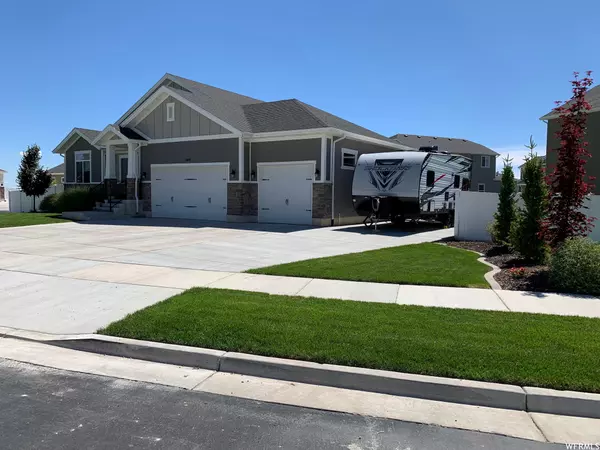$699,500
$699,500
For more information regarding the value of a property, please contact us for a free consultation.
4 Beds
3 Baths
3,616 SqFt
SOLD DATE : 04/12/2023
Key Details
Sold Price $699,500
Property Type Single Family Home
Sub Type Single Family Residence
Listing Status Sold
Purchase Type For Sale
Square Footage 3,616 sqft
Price per Sqft $193
Subdivision Evergreen Farms
MLS Listing ID 1866869
Sold Date 04/12/23
Style Rambler/Ranch
Bedrooms 4
Full Baths 2
Three Quarter Bath 1
Construction Status Blt./Standing
HOA Fees $20/mo
HOA Y/N Yes
Abv Grd Liv Area 1,793
Year Built 2015
Annual Tax Amount $3,500
Lot Size 10,890 Sqft
Acres 0.25
Lot Dimensions 0.0x0.0x0.0
Property Description
Beautiful, spacious, rambler/ranch home in family-friendly, quiet neighborhood with spectacular mountain views. Energy efficient, easy access to new Legacy Highway extension, close to I-15, UTA frontrunner, new Layton Hospital, shopping and entertainment. Main floor includes high vaulted ceilings with spacious great-room floor plan. Open kitchen features stainless steel appliances, gas range, granite countertops & lighted walk-in pantry. Newly designed mud room off the garage entrance includes custom floor-to-ceiling cabinets & tile flooring. Three large bedrooms including, a spacious master suite with soak tub and separate shower, large walk in closet and double vanity. Extra wide, open stairwell leads to an impeccably finished full basement. Includes gorgeous, large laundry room with custom cabinets, shelving, large custom cement farm sink & quartz countertops. Home gym w/rubber flooring & barn doors. Fun little reading nook/play area. Giant family/entertainment room with extra wide gas fireplace & custom built-in library cabinets & desk. Super large finished walk-in cold-room w/built in cabinets, water softener, new 75-gallon water heater. Additional 2nd storage room & 3rd storage/vault room, plus a huge hall storage closet. Spacious 4th bedroom & beautifully finished bathroom. Expansive 3 car garage with keypad entry, extra-long 3rd stall, & outside access door. Fully painted & finished garage with epoxy flooring. Extra wide RV pad, fire pit & area pavers. Fully landscaped, fully fenced yard. Separate, fenced, established garden area w/automatic drip tube system, garden boxes, flat rock walkway, peach tree, grapevines & raspberries, with gates to the front & back yard.
Location
State UT
County Davis
Area Kaysville; Fruit Heights; Layton
Zoning Single-Family
Direction To get to this home go West on Gentile to 2200 West, turn left or South, go 1/2 mile to 650 South and you will be at the corner of Evergreen Way and 2200 West.
Rooms
Basement Daylight, Full
Primary Bedroom Level Floor: 1st
Master Bedroom Floor: 1st
Main Level Bedrooms 3
Interior
Interior Features Bath: Master, Bath: Sep. Tub/Shower, Closet: Walk-In, Disposal, Great Room, Range: Gas, Range/Oven: Free Stdng., Vaulted Ceilings, Granite Countertops
Cooling Central Air
Flooring Carpet, Laminate, Tile
Fireplaces Number 1
Equipment Storage Shed(s)
Fireplace true
Window Features Blinds,Plantation Shutters
Appliance Ceiling Fan, Microwave, Water Softener Owned
Laundry Electric Dryer Hookup
Exterior
Exterior Feature Double Pane Windows, Lighting, Patio: Open
Garage Spaces 3.0
Utilities Available Natural Gas Connected, Electricity Connected, Sewer Connected, Sewer: Public, Water Connected
View Y/N Yes
View Mountain(s)
Roof Type Asphalt
Present Use Single Family
Topography Corner Lot, Curb & Gutter, Fenced: Full, Road: Paved, Sidewalks, Sprinkler: Auto-Full, View: Mountain, Drip Irrigation: Auto-Full
Accessibility Accessible Doors, Accessible Hallway(s)
Porch Patio: Open
Total Parking Spaces 10
Private Pool false
Building
Lot Description Corner Lot, Curb & Gutter, Fenced: Full, Road: Paved, Sidewalks, Sprinkler: Auto-Full, View: Mountain, Drip Irrigation: Auto-Full
Faces East
Story 2
Sewer Sewer: Connected, Sewer: Public
Water Culinary
Structure Type Stone,Stucco,Cement Siding
New Construction No
Construction Status Blt./Standing
Schools
Elementary Schools Heritage
Middle Schools Centennial
High Schools Layton
School District Davis
Others
HOA Name Rep: Debi Buchanan
Senior Community No
Tax ID 11-747-0132
Acceptable Financing Cash, Conventional, FHA, VA Loan
Horse Property No
Listing Terms Cash, Conventional, FHA, VA Loan
Financing Conventional
Read Less Info
Want to know what your home might be worth? Contact us for a FREE valuation!

Our team is ready to help you sell your home for the highest possible price ASAP
Bought with R Squared Real Estate, LLC








