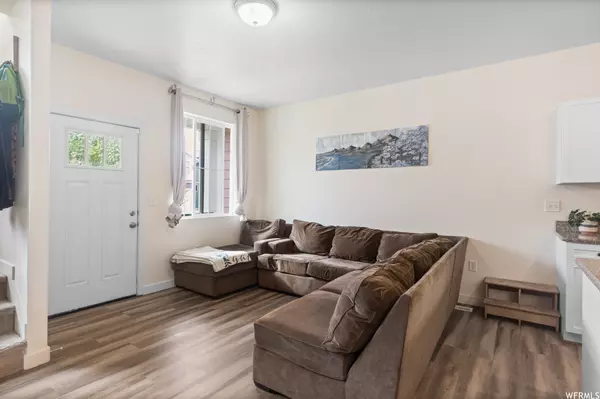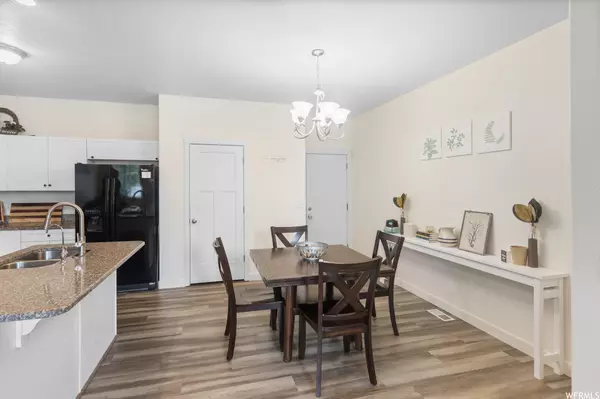$395,000
$405,000
2.5%For more information regarding the value of a property, please contact us for a free consultation.
3 Beds
2 Baths
2,101 SqFt
SOLD DATE : 04/10/2023
Key Details
Sold Price $395,000
Property Type Townhouse
Sub Type Townhouse
Listing Status Sold
Purchase Type For Sale
Square Footage 2,101 sqft
Price per Sqft $188
Subdivision Westgate
MLS Listing ID 1850637
Sold Date 04/10/23
Style Townhouse; Row-mid
Bedrooms 3
Full Baths 1
Three Quarter Bath 1
Construction Status Blt./Standing
HOA Fees $118/mo
HOA Y/N Yes
Abv Grd Liv Area 1,534
Year Built 2016
Annual Tax Amount $1,868
Lot Size 871 Sqft
Acres 0.02
Lot Dimensions 0.0x0.0x0.0
Property Description
BACK ON THE MARKET-SALE FELL THROUGH. Sellers are motivated. Beautifully taken care of home in the Highly sought after INDEPENDENCE community. Updated Kitchen, new LVP flooring, custom built in storage on landing, fresh paint. Large Master suite with walk-in closet. Main floor offers 9' Ceilings. All bedrooms have vaulted ceilings and extra storage. Nice big kitchen island with beautiful granite countertops. Carpet is worn, got a quote for $3800 to have it all replaced. Owner offering to cover cost. Unfinished basement to make your own. Great for another Living room and bedroom or added bathroom. 3 min from I-15 , 5 minutes to Redwood & Bangeter, 2 minutes to Porter Rockwell. 10 minutes to Mountain View Corridor, 10 minutes to Thanksgiving Point and Outlets. Great central location so that you can get anywhere you need with ease.
Location
State UT
County Salt Lake
Area Wj; Sj; Rvrton; Herriman; Bingh
Zoning Single-Family
Direction The home seems to be on Coyote Gulch Way but the garage faces W Emerald Pools Ln so that is the address.
Rooms
Basement Daylight, Full
Primary Bedroom Level Floor: 2nd
Master Bedroom Floor: 2nd
Interior
Interior Features Alarm: Fire, Closet: Walk-In, Kitchen: Updated, Range: Gas, Range/Oven: Free Stdng., Vaulted Ceilings, Granite Countertops
Heating Forced Air, Gas: Central
Cooling Central Air
Flooring Carpet, Vinyl
Fireplace false
Window Features None
Laundry Electric Dryer Hookup
Exterior
Exterior Feature Double Pane Windows, Porch: Open
Garage Spaces 2.0
Utilities Available Natural Gas Connected, Electricity Connected, Sewer Connected, Water Connected
Amenities Available Biking Trails, Hiking Trails, Insurance, Maintenance, Pets Permitted, Picnic Area, Playground, Racquetball, Snow Removal
View Y/N Yes
View Mountain(s)
Roof Type Asphalt
Present Use Residential
Topography Curb & Gutter, Fenced: Full, Road: Paved, Sidewalks, Sprinkler: Auto-Full, Terrain, Flat, View: Mountain
Porch Porch: Open
Total Parking Spaces 4
Private Pool false
Building
Lot Description Curb & Gutter, Fenced: Full, Road: Paved, Sidewalks, Sprinkler: Auto-Full, View: Mountain
Faces South
Story 3
Sewer Sewer: Connected
Water Culinary, Irrigation
Structure Type Stone,Stucco,Cement Siding
New Construction No
Construction Status Blt./Standing
Schools
Elementary Schools Mountain Point
Middle Schools Hidden Valley
High Schools Riverton
School District Jordan
Others
HOA Name Natalie Jenkins
HOA Fee Include Insurance,Maintenance Grounds
Senior Community No
Tax ID 33-11-379-022
Security Features Fire Alarm
Acceptable Financing Cash, Conventional, FHA, VA Loan
Horse Property No
Listing Terms Cash, Conventional, FHA, VA Loan
Financing FHA
Read Less Info
Want to know what your home might be worth? Contact us for a FREE valuation!

Our team is ready to help you sell your home for the highest possible price ASAP
Bought with EXP Realty, LLC








