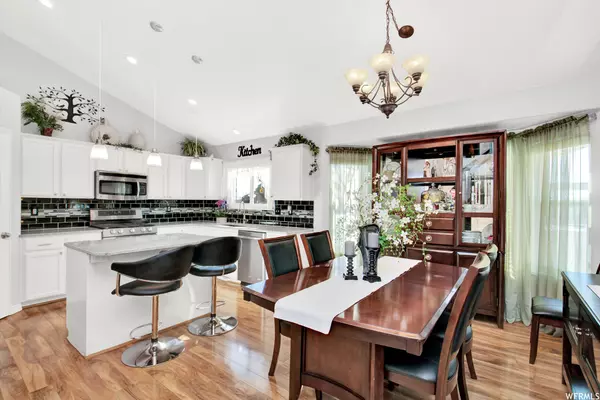$496,000
$498,000
0.4%For more information regarding the value of a property, please contact us for a free consultation.
5 Beds
4 Baths
2,222 SqFt
SOLD DATE : 04/12/2023
Key Details
Sold Price $496,000
Property Type Single Family Home
Sub Type Single Family Residence
Listing Status Sold
Purchase Type For Sale
Square Footage 2,222 sqft
Price per Sqft $223
Subdivision West Park Village Pl
MLS Listing ID 1861987
Sold Date 04/12/23
Style Tri/Multi-Level
Bedrooms 5
Full Baths 3
Half Baths 1
Construction Status Blt./Standing
HOA Fees $25/mo
HOA Y/N Yes
Abv Grd Liv Area 1,702
Year Built 2001
Annual Tax Amount $2,669
Lot Size 5,662 Sqft
Acres 0.13
Lot Dimensions 0.0x0.0x0.0
Property Description
This beautiful home in West Park Village Community has been updated and is move-in ready! With vaulted ceilings and an abundance of natural light, the interior is bright and spacious. The upstairs has been updated with brand new carpeting, creating a luxurious and comfortable feel. Triple pane windows throughout the home provide a peaceful and serene living experience, and the fully fenced backyard is perfect for relaxation and entertaining. In addition to its stunning design, this home has been upgraded with a new water heater, AC and furnace, making it both practical and energy-efficient. Don't miss your chance to make this gorgeous home yours today!
Location
State UT
County Davis
Area Hooper; Roy
Zoning Single-Family
Rooms
Basement Partial
Interior
Interior Features Bath: Master, Bath: Sep. Tub/Shower, Closet: Walk-In, Disposal, Gas Log, Kitchen: Updated, Range: Gas, Range/Oven: Free Stdng., Vaulted Ceilings, Granite Countertops
Heating Forced Air, Gas: Central
Cooling Central Air
Flooring Carpet, Laminate
Fireplaces Number 1
Equipment Storage Shed(s)
Fireplace true
Window Features Part
Appliance Portable Dishwasher, Dryer, Refrigerator, Washer
Exterior
Exterior Feature Bay Box Windows, Lighting, Sliding Glass Doors, Triple Pane Windows
Garage Spaces 2.0
Utilities Available Natural Gas Connected, Electricity Connected, Sewer Connected, Water Connected
Amenities Available Playground
View Y/N Yes
View Mountain(s)
Roof Type Asphalt
Present Use Single Family
Topography Curb & Gutter, Fenced: Part, Road: Paved, Sidewalks, Terrain, Flat, View: Mountain
Total Parking Spaces 2
Private Pool false
Building
Lot Description Curb & Gutter, Fenced: Part, Road: Paved, Sidewalks, View: Mountain
Story 3
Sewer Sewer: Connected
Water Culinary
Structure Type Aluminum,Brick
New Construction No
Construction Status Blt./Standing
Schools
Elementary Schools Sunburst Elementary
Middle Schools Legacy
High Schools Layton
School District Davis
Others
HOA Name Welch Randall Properties
Senior Community No
Tax ID 12-404-0411
Acceptable Financing Cash, Conventional, FHA, VA Loan
Horse Property No
Listing Terms Cash, Conventional, FHA, VA Loan
Financing Cash
Read Less Info
Want to know what your home might be worth? Contact us for a FREE valuation!

Our team is ready to help you sell your home for the highest possible price ASAP
Bought with ERA Brokers Consolidated (Ogden)








