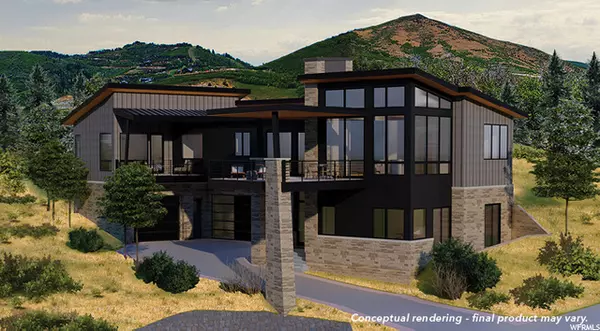$3,055,755
$2,900,000
5.4%For more information regarding the value of a property, please contact us for a free consultation.
4 Beds
6 Baths
3,545 SqFt
SOLD DATE : 04/10/2023
Key Details
Sold Price $3,055,755
Property Type Single Family Home
Sub Type Single Family Residence
Listing Status Sold
Purchase Type For Sale
Square Footage 3,545 sqft
Price per Sqft $861
Subdivision Skyridge Subdivision
MLS Listing ID 1782518
Sold Date 04/10/23
Style Stories: 2
Bedrooms 4
Full Baths 4
Half Baths 2
Construction Status Und. Const.
HOA Fees $185/mo
HOA Y/N Yes
Abv Grd Liv Area 2,465
Year Built 2022
Annual Tax Amount $1,380
Lot Size 8,276 Sqft
Acres 0.19
Lot Dimensions 0.0x0.0x0.0
Property Description
This 'to be built' home in Skyridge is not to be missed! You'll love the organic contemporary style in this two-level home with great privacy, 4 bedrooms, 6 bathrooms, and over 3,500 sq ft. The home offers a spacious great room, top-of-the-line kitchen appliances and finishes, cozy fireplaces, and a large deck to enjoy the gorgeous views of Deer Valley Resort and the Jordanelle Reservoir. The generous master suite celebrates its own stunning views from inside and from your own private balcony. On the lower level you'll find a family room, wet bar, patio for entertaining and enjoying the views, and one additional bedroom. In addition to the 2-car garage, there is a third bay for boat storage. Onsite facilities may include a clubhouse, grocery-caf, bar, fitness studio, golf academy with practice facilities, pro shop, three-hole short course, and equestrian center. Nightly rentals are allowed with a three-night minimum.
Location
State UT
County Wasatch
Area Charleston; Heber
Zoning Single-Family
Rooms
Basement Full
Main Level Bedrooms 3
Interior
Interior Features Bar: Wet, Bath: Master, Closet: Walk-In, Disposal, Oven: Double, Range: Gas, Vaulted Ceilings
Heating Forced Air
Flooring Carpet, Hardwood, Tile
Fireplaces Number 2
Fireplace true
Window Features None
Appliance Freezer, Microwave, Range Hood, Refrigerator, Washer
Exterior
Exterior Feature Balcony, Deck; Covered, Sliding Glass Doors, Walkout
Community Features Clubhouse
Utilities Available Natural Gas Connected, Electricity Connected, Sewer Connected, Sewer: Public, Water Connected
Waterfront No
View Y/N Yes
View Lake, Mountain(s)
Roof Type Metal
Present Use Single Family
Topography See Remarks, Corner Lot, View: Lake, View: Mountain
Accessibility See Remarks
Parking Type Rv Parking
Private Pool false
Building
Lot Description See Remarks, Corner Lot, View: Lake, View: Mountain
Story 2
Sewer Sewer: Connected, Sewer: Public
Water See Remarks
Structure Type Stone
New Construction Yes
Construction Status Und. Const.
Schools
Elementary Schools J R Smith
Middle Schools Rocky Mountain
High Schools Wasatch
School District Wasatch
Others
HOA Name Coopers HOA
Senior Community No
Tax ID 00-0021-4289
Acceptable Financing Cash, Conventional
Horse Property No
Listing Terms Cash, Conventional
Financing Conventional
Read Less Info
Want to know what your home might be worth? Contact us for a FREE valuation!

Our team is ready to help you sell your home for the highest possible price ASAP
Bought with KW Park City Keller Williams Real Estate





