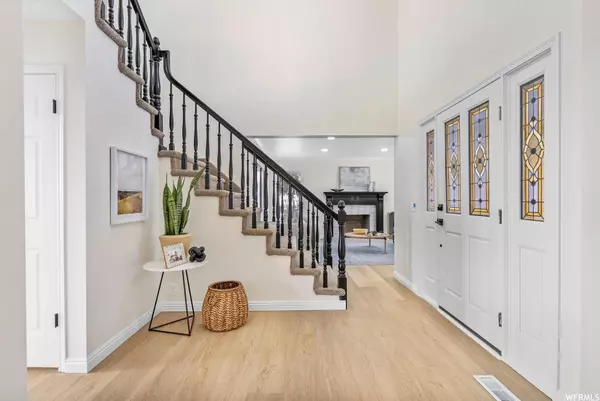$1,540,000
$1,600,500
3.8%For more information regarding the value of a property, please contact us for a free consultation.
8 Beds
5 Baths
4,252 SqFt
SOLD DATE : 04/13/2023
Key Details
Sold Price $1,540,000
Property Type Single Family Home
Sub Type Single Family Residence
Listing Status Sold
Purchase Type For Sale
Square Footage 4,252 sqft
Price per Sqft $362
Subdivision Pepperwood
MLS Listing ID 1865967
Sold Date 04/13/23
Style Tudor
Bedrooms 8
Full Baths 4
Three Quarter Bath 1
Construction Status Blt./Standing
HOA Fees $185/mo
HOA Y/N Yes
Abv Grd Liv Area 2,728
Year Built 1985
Annual Tax Amount $4,474
Lot Size 0.670 Acres
Acres 0.67
Lot Dimensions 0.0x0.0x0.0
Property Description
Beautiful remodeled home on .67 acres on a cul de sac in the gated and prestigious Pepperwood Community, it's an amazing place to live. Beautiful and fun neighborhood to live in with pool/clubhouse, walking paths, deer and wildlife all over, and gorgeous views. There were three deer in the yard every day this year, a mom with her two babies. You will enjoy 360 Views of the cottonwoods, the granite peaks, Salt Lake valley, and the Sunsets are to die for. This home is located on one of the larger lots in this community, and on a very private street with lots of trees surrounding all the homes. This home features all new custom kitchen cabinets and quartz countertops, all new stainless kitchen appliances (main and basement mother in law apartment) 5 bedrooms on top two floors with main level living. Laundry on each floor of the home and 3 beds and a kitchen in the basement. The Master suite on the second floor is quite large and has stackable washer/dryer in the master closet. The basement apartment can be a 1 bed apartment with the other two rooms and theatre room being closed off for use by upstairs residents, or entire basement can be used as a 3 bedroom apt. The theatre room is pre-wired with conduit and hdmi for a projector and speakers. Luxury LVP throughout the home, new carpet, lighting, fixtures, HVAC, A/C and water heaters are all new, . 3 car garage and so much more! Pepperwood is gated community with many amenities, family like community. Schedule your private showing!
Location
State UT
County Salt Lake
Area Sandy; Alta; Snowbd; Granite
Zoning Single-Family
Rooms
Basement Daylight, Full, Walk-Out Access
Primary Bedroom Level Floor: 2nd, Basement
Master Bedroom Floor: 2nd, Basement
Main Level Bedrooms 1
Interior
Interior Features Bar: Wet, Basement Apartment, Bath: Master, Closet: Walk-In, Den/Office, Disposal, Kitchen: Second, Kitchen: Updated, Laundry Chute, Mother-in-Law Apt., Range: Gas, Range/Oven: Free Stdng., Vaulted Ceilings, Theater Room
Heating Forced Air
Cooling Central Air
Flooring Carpet, Hardwood, Linoleum
Fireplaces Number 4
Fireplaces Type Fireplace Equipment
Equipment Fireplace Equipment
Fireplace true
Window Features None
Appliance Ceiling Fan, Trash Compactor, Refrigerator
Exterior
Exterior Feature Attic Fan, Basement Entrance, Bay Box Windows, Deck; Covered, Double Pane Windows, Entry (Foyer), Patio: Covered, Skylights, Sliding Glass Doors, Walkout
Garage Spaces 3.0
Community Features Clubhouse
Utilities Available Natural Gas Connected, Electricity Connected, Sewer Connected, Sewer: Private, Water Connected
Amenities Available Barbecue, Biking Trails, Clubhouse, Controlled Access, Gated, On Site Security, Playground, Pool, Racquetball, Snow Removal, Spa/Hot Tub, Tennis Court(s)
View Y/N Yes
View Mountain(s), Valley
Roof Type Asbestos Shingle
Present Use Single Family
Topography Curb & Gutter, Fenced: Full, Road: Paved, Secluded Yard, Sprinkler: Auto-Full, Terrain: Grad Slope, View: Mountain, View: Valley, Wooded
Accessibility Single Level Living
Porch Covered
Total Parking Spaces 8
Private Pool false
Building
Lot Description Curb & Gutter, Fenced: Full, Road: Paved, Secluded, Sprinkler: Auto-Full, Terrain: Grad Slope, View: Mountain, View: Valley, Wooded
Story 3
Sewer Sewer: Connected, Sewer: Private
Water Culinary
Structure Type Brick,Stucco,Other
New Construction No
Construction Status Blt./Standing
Schools
Elementary Schools Lone Peak
Middle Schools Indian Hills
High Schools Alta
School District Canyons
Others
HOA Name Dave Teerlink
Senior Community No
Tax ID 28-22-252-010
Acceptable Financing Cash, Conventional
Horse Property No
Listing Terms Cash, Conventional
Financing Cash
Read Less Info
Want to know what your home might be worth? Contact us for a FREE valuation!

Our team is ready to help you sell your home for the highest possible price ASAP
Bought with Real Broker, LLC








