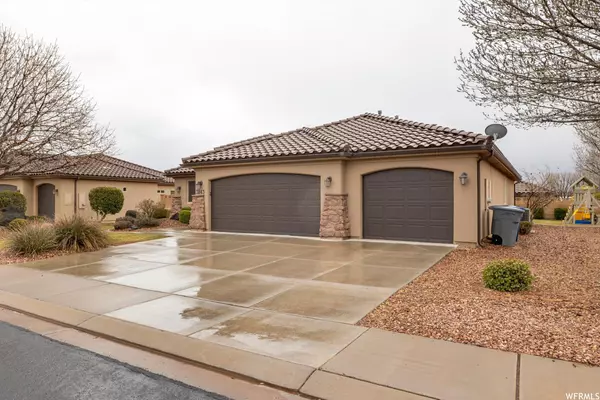$465,000
$474,000
1.9%For more information regarding the value of a property, please contact us for a free consultation.
3 Beds
2 Baths
1,688 SqFt
SOLD DATE : 04/14/2023
Key Details
Sold Price $465,000
Property Type Single Family Home
Sub Type Single Family Residence
Listing Status Sold
Purchase Type For Sale
Square Footage 1,688 sqft
Price per Sqft $275
Subdivision Village On The Heigh
MLS Listing ID 1862858
Sold Date 04/14/23
Style Rambler/Ranch
Bedrooms 3
Full Baths 2
Construction Status Blt./Standing
HOA Fees $80/mo
HOA Y/N Yes
Abv Grd Liv Area 1,688
Year Built 2010
Annual Tax Amount $2,066
Lot Size 3,920 Sqft
Acres 0.09
Lot Dimensions 0.0x0.0x0.0
Property Description
Beautiful and well-maintained home, centrally located nearby to the HOA community pool, Harmons, Tuacahn, Archie H Gubler park, Snow Canyon State Park, and More! Enjoy the tall and inviting entry way opening vaulted ceilings, a spacious open floor plan, tile floors, large kitchen pantry, and beautiful master suite with a double vanity, soaker tub, and his & her walk in closets! Updated with two new accent walls and new paint throughout, done just a few months ago! This home offers a large, covered patio, and pomegranate trees included in this mature landscape with many blooming plants you'll enjoy this Spring! Fiber internet is available, the sellers currently use Century Link quantum fiber. Buyer to verify all information, deemed reliable, however buyer to verify all info including utilities & HOA information if applicable.
Location
State UT
County Washington
Area St. George; Santa Clara; Ivins
Zoning Single-Family
Rooms
Basement None
Primary Bedroom Level Floor: 1st
Master Bedroom Floor: 1st
Main Level Bedrooms 3
Interior
Interior Features Closet: Walk-In, Disposal, Range/Oven: Free Stdng., Vaulted Ceilings
Heating Forced Air
Cooling Central Air
Fireplace false
Appliance Ceiling Fan, Microwave, Satellite Dish
Exterior
Exterior Feature Double Pane Windows, Patio: Covered
Garage Spaces 3.0
Amenities Available Clubhouse, Pool
View Y/N Yes
View Mountain(s)
Roof Type Tile
Present Use Single Family
Topography Curb & Gutter, Road: Paved, Sidewalks, Sprinkler: Auto-Full, Terrain, Flat, View: Mountain
Porch Covered
Total Parking Spaces 3
Private Pool false
Building
Lot Description Curb & Gutter, Road: Paved, Sidewalks, Sprinkler: Auto-Full, View: Mountain
Story 1
Water Culinary
Structure Type Stone,Stucco
New Construction No
Construction Status Blt./Standing
Schools
Elementary Schools None/Other
Middle Schools None/Other
High Schools None/Other
Others
Senior Community No
Tax ID 0831890
Acceptable Financing Cash, Conventional, FHA
Horse Property No
Listing Terms Cash, Conventional, FHA
Financing Conventional
Read Less Info
Want to know what your home might be worth? Contact us for a FREE valuation!

Our team is ready to help you sell your home for the highest possible price ASAP
Bought with NON-MLS








