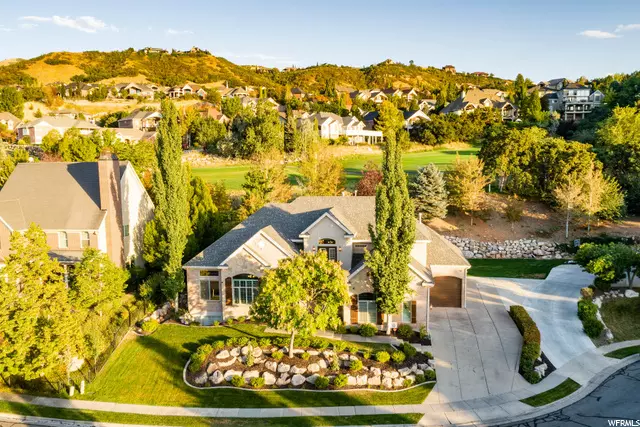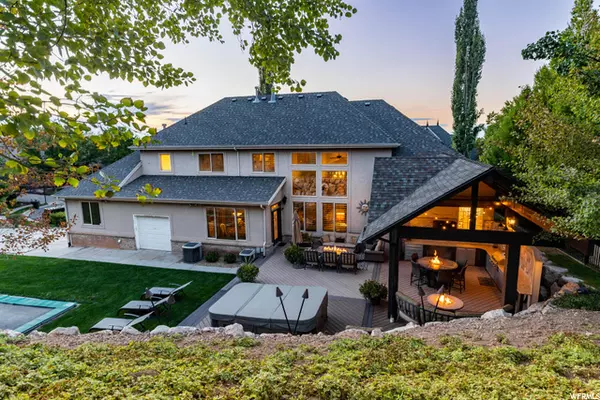$1,250,000
$1,300,000
3.8%For more information regarding the value of a property, please contact us for a free consultation.
6 Beds
5 Baths
6,023 SqFt
SOLD DATE : 04/18/2023
Key Details
Sold Price $1,250,000
Property Type Single Family Home
Sub Type Single Family Residence
Listing Status Sold
Purchase Type For Sale
Square Footage 6,023 sqft
Price per Sqft $207
Subdivision Eaglewood Estates
MLS Listing ID 1840411
Sold Date 04/18/23
Style Stories: 2
Bedrooms 6
Full Baths 3
Half Baths 2
Construction Status Blt./Standing
HOA Y/N No
Abv Grd Liv Area 3,645
Year Built 2003
Annual Tax Amount $5,446
Lot Size 0.400 Acres
Acres 0.4
Lot Dimensions 0.0x0.0x0.0
Property Description
This spectacular custom 2-story home backs the 15th hole of the Eaglewood Golf Course. Enjoy spectacular views of the mountain, the lake, the valley and the golf course everywhere you look. With the master on the main level, you can enjoy main-floor living. In addition to the master on the main, you will find an office off the front door, a formal dining room and a wide open 2-story family room that leads to the kitchen and informal dining. The laundry is across the hall from the garage, also on the main level. Upstairs, you will find 3 bedrooms, 2 bathrooms and an office/homework space with a large built-in desk. Downstairs you will find 2 more bedrooms, a large family room, a craft/wrapping room and lots of storage. Enjoy distributed audio throughout the main level and basement. Stepping out from the kitchen to the backyard, you will find a large patio and a very large covered patio and fantastic outdoor kitchen. There are several fire pits and they are connected to natural gas. The backyard also features an in-ground trampoline and an extra-large hot tub that is included with the sale of the home. At the back of the home is a utility/golf cart garage to store your own private golf-cart, with plenty of space for mowers and whatever else you want. The mature landscaping on this home is just beautiful and lends to the experience of living on the mountain. The home also features permanent Christmas Lights. This home sits in a cul-de-sac and is just perfect and move-in ready. The home even features a brand-new, heated driveway.
Location
State UT
County Davis
Area Bntfl; Nsl; Cntrvl; Wdx; Frmtn
Zoning Single-Family
Rooms
Basement Full
Primary Bedroom Level Floor: 1st
Master Bedroom Floor: 1st
Main Level Bedrooms 1
Interior
Interior Features Alarm: Security, Bath: Master, Bath: Sep. Tub/Shower, Closet: Walk-In, Den/Office, Disposal, French Doors, Jetted Tub, Oven: Double, Range: Gas, Instantaneous Hot Water, Granite Countertops, Video Door Bell(s), Video Camera(s)
Heating Forced Air, Gas: Central
Cooling Central Air
Flooring Carpet, Hardwood, Tile
Fireplaces Number 1
Equipment Alarm System, Gazebo, Hot Tub, Window Coverings, Trampoline
Fireplace true
Window Features Drapes,Full,Plantation Shutters
Appliance Ceiling Fan, Gas Grill/BBQ, Microwave, Range Hood, Refrigerator, Water Softener Owned
Laundry Electric Dryer Hookup
Exterior
Exterior Feature Balcony, Lighting, Patio: Covered, Patio: Open
Garage Spaces 3.0
Utilities Available Natural Gas Connected, Electricity Connected, Sewer Connected, Sewer: Public, Water Connected
View Y/N Yes
View Mountain(s), Valley
Roof Type Asphalt
Present Use Single Family
Topography Cul-de-Sac, Curb & Gutter, Fenced: Part, Road: Paved, Sidewalks, Sprinkler: Auto-Full, Terrain, Flat, Terrain: Hilly, Terrain: Steep Slope, View: Mountain, View: Valley, Adjacent to Golf Course, View: Water
Accessibility Accessible Doors, Accessible Hallway(s), Single Level Living
Porch Covered, Patio: Open
Total Parking Spaces 3
Private Pool false
Building
Lot Description Cul-De-Sac, Curb & Gutter, Fenced: Part, Road: Paved, Sidewalks, Sprinkler: Auto-Full, Terrain: Hilly, Terrain: Steep Slope, View: Mountain, View: Valley, Near Golf Course, View: Water
Faces West
Story 3
Sewer Sewer: Connected, Sewer: Public
Water Culinary
Structure Type Brick,Stone
New Construction No
Construction Status Blt./Standing
Schools
Elementary Schools Adelaide
Middle Schools South Davis
High Schools Woods Cross
School District Davis
Others
Senior Community No
Tax ID 01-424-0102
Security Features Security System
Acceptable Financing Cash, Conventional
Horse Property No
Listing Terms Cash, Conventional
Financing Conventional
Read Less Info
Want to know what your home might be worth? Contact us for a FREE valuation!

Our team is ready to help you sell your home for the highest possible price ASAP
Bought with Real Team Realty LLC








