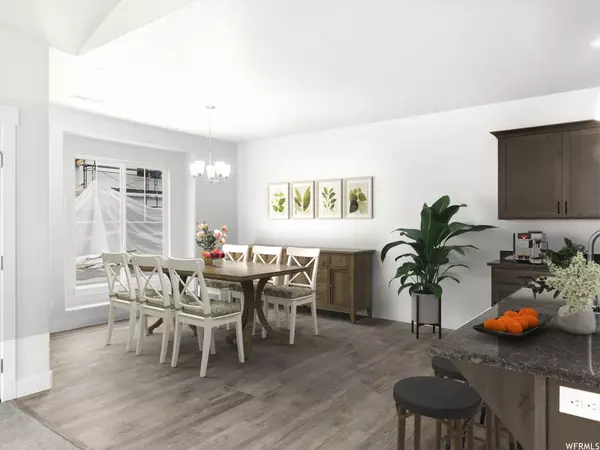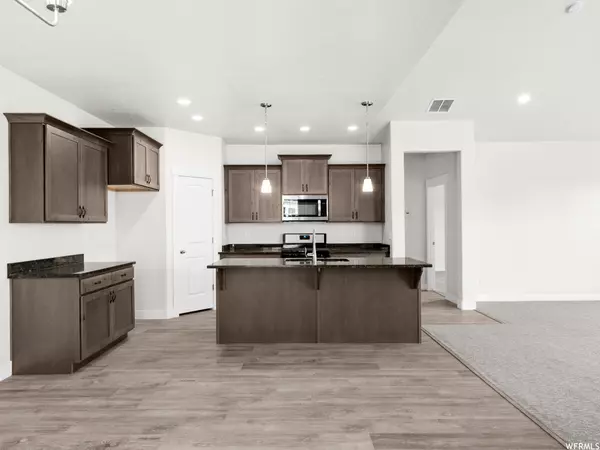$484,900
$484,900
For more information regarding the value of a property, please contact us for a free consultation.
3 Beds
3 Baths
2,257 SqFt
SOLD DATE : 04/14/2023
Key Details
Sold Price $484,900
Property Type Multi-Family
Sub Type Twin
Listing Status Sold
Purchase Type For Sale
Square Footage 2,257 sqft
Price per Sqft $214
Subdivision Salem Ridge
MLS Listing ID 1821975
Sold Date 04/14/23
Style Stories: 2
Bedrooms 3
Full Baths 3
Construction Status Und. Const.
HOA Fees $150/mo
HOA Y/N Yes
Abv Grd Liv Area 2,257
Year Built 2022
Annual Tax Amount $1
Lot Size 2,613 Sqft
Acres 0.06
Lot Dimensions 0.0x0.0x0.0
Property Description
This home is made for the retirement life! Low maintenance and tucked away, this home is perfect for those looking to enjoy more free time. The HOA manages the landscaping and snow removal so you don't have to worry about it. It has a beautiful kitchen and hosting space, but also has a bonus room and bathroom upstairs for guests, or as a 3rd bedroom. If you are tired of stairs, this home really is for you, as the majority of it is on one level and as only 1-3 total steps into the home. If this sounds like what you're looking for, please contact Zach for a showing!
Location
State UT
County Utah
Area Payson; Elk Rg; Salem; Wdhil
Zoning Single-Family
Rooms
Basement None
Primary Bedroom Level Floor: 1st
Master Bedroom Floor: 1st
Main Level Bedrooms 2
Interior
Interior Features Bath: Master, Bath: Sep. Tub/Shower, Closet: Walk-In, Disposal, Great Room, Range/Oven: Free Stdng., Vaulted Ceilings
Cooling Central Air
Flooring Carpet, Laminate, Tile
Fireplace false
Window Features None
Appliance Ceiling Fan, Portable Dishwasher, Microwave
Laundry Electric Dryer Hookup
Exterior
Exterior Feature Double Pane Windows, Sliding Glass Doors
Garage Spaces 2.0
Utilities Available Natural Gas Connected, Electricity Connected, Sewer Connected, Water Connected
View Y/N No
Roof Type Asphalt
Present Use Residential
Topography Curb & Gutter, Road: Paved
Total Parking Spaces 4
Private Pool false
Building
Lot Description Curb & Gutter, Road: Paved
Story 2
Sewer Sewer: Connected
Water Culinary
New Construction Yes
Construction Status Und. Const.
Schools
Elementary Schools None/Other
Middle Schools None/Other
High Schools None/Other
Others
Senior Community Yes
Tax ID 66-739-0013
Acceptable Financing Cash, Conventional, FHA, VA Loan
Horse Property No
Listing Terms Cash, Conventional, FHA, VA Loan
Financing Cash
Read Less Info
Want to know what your home might be worth? Contact us for a FREE valuation!

Our team is ready to help you sell your home for the highest possible price ASAP
Bought with Realtypath LLC (Success)








