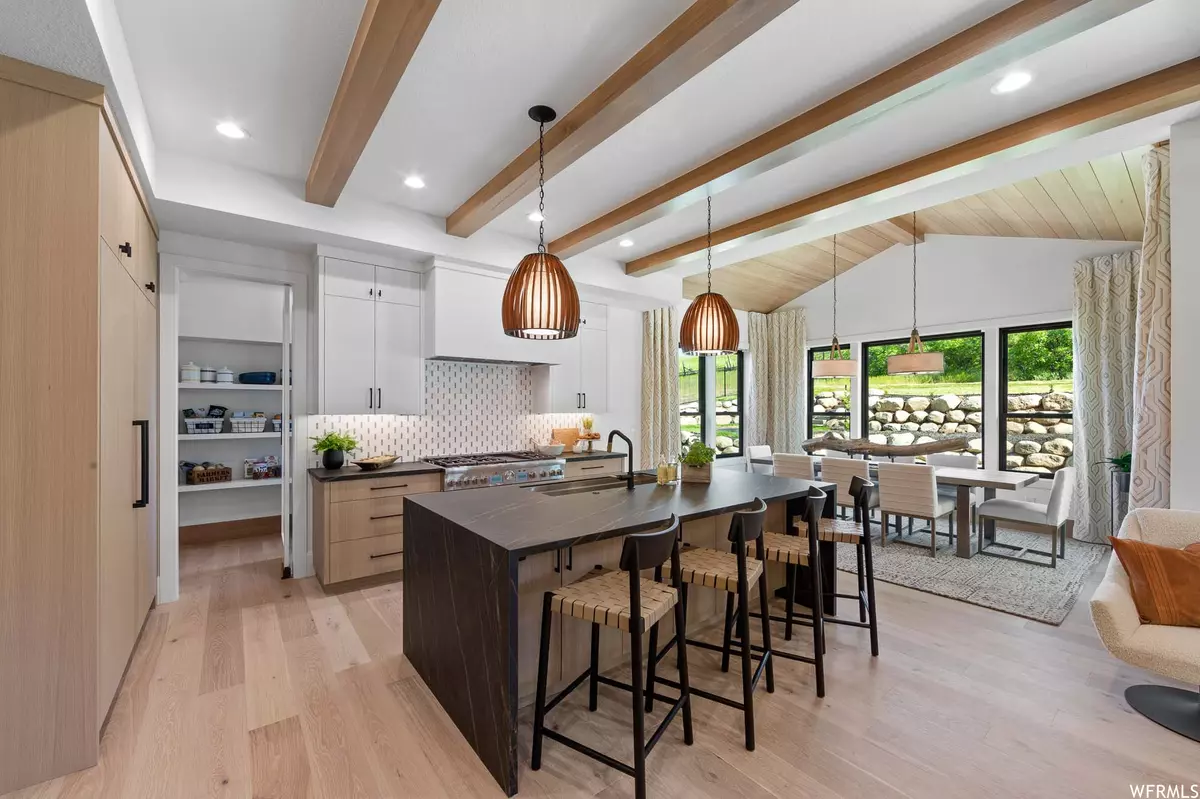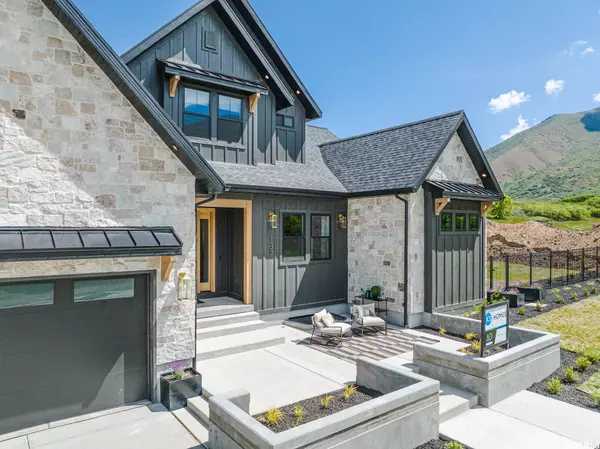$2,100,000
$2,100,000
For more information regarding the value of a property, please contact us for a free consultation.
6 Beds
6 Baths
5,933 SqFt
SOLD DATE : 04/18/2023
Key Details
Sold Price $2,100,000
Property Type Single Family Home
Sub Type Single Family Residence
Listing Status Sold
Purchase Type For Sale
Square Footage 5,933 sqft
Price per Sqft $353
Subdivision Twin Hollow
MLS Listing ID 1862580
Sold Date 04/18/23
Style Stories: 2
Bedrooms 6
Full Baths 5
Half Baths 1
Construction Status Blt./Standing
HOA Fees $12/ann
HOA Y/N Yes
Abv Grd Liv Area 3,643
Year Built 2022
Lot Size 0.710 Acres
Acres 0.71
Lot Dimensions 0.0x0.0x0.0
Property Description
See 3D tour! Fully finished, fully landscaped & fenced, and on a large .71-acre lot! Come view this beautiful luxury modern home on this large lot with amazing, secluded mountain views! Recently appraised for $2.4M. Full interior designer furniture package is available separately also! Gorgeous high-end finishes and trim work throughout (design packets with all selections attached)! Open and spacious floorplan with 10' ceilings on the main. Amazing kitchen with beautiful custom cabinetry, custom beams, Thermador appliances, huge pantry, and beautiful luxury porcelain waterfall countertops. Grand master bedroom and bathroom with beautiful free-standing tub and huge shower with tile and euro glass surround, and impressive master closet with W/D. Full Sono surround sound and Brilliant smart home system. Entertain in the awesome recreation and game room in the basement with a beautiful built-in entertainment center and surround sound, and kitchenette. Large exercise room, huge upstairs flex room, laundry room & W/D in master, custom cabinetry, and high-end plumbing and hardware finishes throughout. Huge 4 car garages with fully insulated and storage cabinets built in. Upgraded construction materials and energy efficient upgrades throughout. 2 heaters/2 A/C units. High-efficient 98% variable speed heater and 19 SEER A/C with smart zoned system for each level (control temp separately on each level and control from anywhere), 2 high-efficient tankless water heaters with instant hot-water recirculating system, ERV ventilation system, soft water system, whole house water filter, air sealed weather barrier, LED lights throughout, extra insulation, and more! Best-in-class 1-year warranty, 2-year systems, and 10-year structural warranty included (see warranty for details).
Location
State UT
County Utah
Area Sp Fork; Mapleton; Benjamin
Zoning Single-Family
Direction If maps doesnt pull, take Mapleton Main St South all the way until you can go any more and youll run into Twin Hollow.
Rooms
Other Rooms Workshop
Basement Daylight, Full
Primary Bedroom Level Floor: 1st
Master Bedroom Floor: 1st
Main Level Bedrooms 1
Interior
Interior Features Bar: Wet, Bath: Sep. Tub/Shower, Closet: Walk-In, Den/Office, Disposal, Intercom, Oven: Double, Range: Gas, Range/Oven: Built-In, Instantaneous Hot Water, Theater Room, Video Door Bell(s), Smart Thermostat(s)
Cooling Central Air, Seer 16 or higher
Flooring Carpet, Hardwood, Tile
Fireplaces Number 1
Equipment Humidifier, Window Coverings, Workbench
Fireplace true
Window Features Blinds,Drapes
Appliance Ceiling Fan, Microwave, Range Hood, Refrigerator, Water Softener Owned
Exterior
Exterior Feature Double Pane Windows, Patio: Covered, Porch: Open, Sliding Glass Doors
Garage Spaces 4.0
Utilities Available Natural Gas Connected, Electricity Connected, Sewer Connected, Water Connected
View Y/N Yes
View Mountain(s)
Roof Type Asphalt
Present Use Single Family
Topography Curb & Gutter, Fenced: Full, Road: Paved, Secluded Yard, Sidewalks, Sprinkler: Auto-Full, View: Mountain, Drip Irrigation: Auto-Full
Porch Covered, Porch: Open
Total Parking Spaces 4
Private Pool false
Building
Lot Description Curb & Gutter, Fenced: Full, Road: Paved, Secluded, Sidewalks, Sprinkler: Auto-Full, View: Mountain, Drip Irrigation: Auto-Full
Faces South
Story 3
Sewer Sewer: Connected
Water Culinary
Structure Type Stone,Cement Siding
New Construction No
Construction Status Blt./Standing
Schools
Elementary Schools Mapleton
Middle Schools Mapleton Jr
High Schools Maple Mountain
School District Nebo
Others
Senior Community No
Tax ID 53-604-0018
Ownership Agent Owned
Acceptable Financing Cash, Conventional
Horse Property No
Listing Terms Cash, Conventional
Financing Conventional
Read Less Info
Want to know what your home might be worth? Contact us for a FREE valuation!

Our team is ready to help you sell your home for the highest possible price ASAP
Bought with Realtypath LLC (Home and Family)








