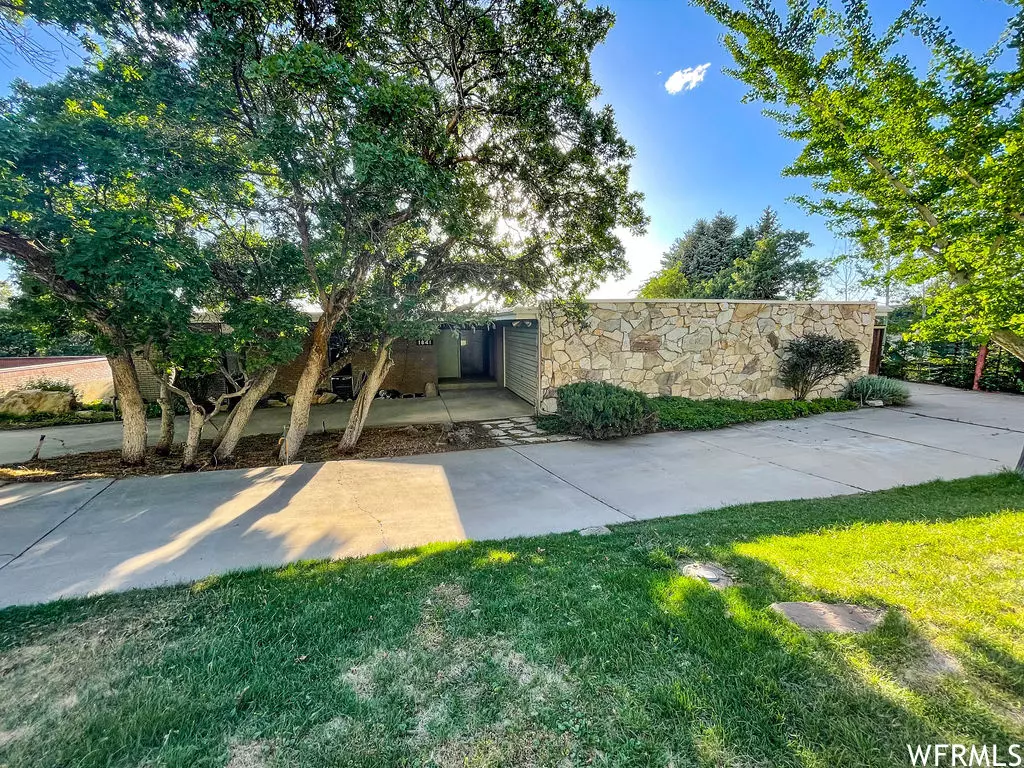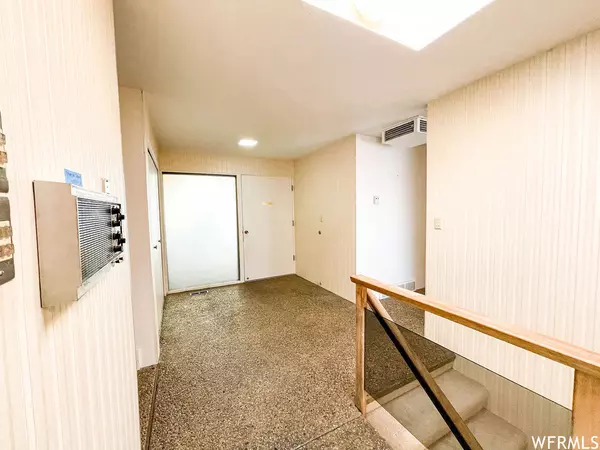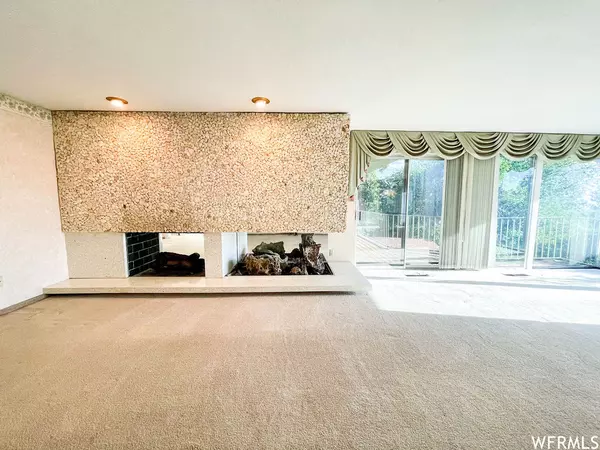$800,000
$849,900
5.9%For more information regarding the value of a property, please contact us for a free consultation.
9 Beds
4 Baths
5,857 SqFt
SOLD DATE : 04/19/2023
Key Details
Sold Price $800,000
Property Type Single Family Home
Sub Type Single Family Residence
Listing Status Sold
Purchase Type For Sale
Square Footage 5,857 sqft
Price per Sqft $136
Subdivision Oak Hills
MLS Listing ID 1832445
Sold Date 04/19/23
Style Rambler/Ranch
Bedrooms 9
Full Baths 3
Three Quarter Bath 1
Construction Status Blt./Standing
HOA Y/N No
Abv Grd Liv Area 2,869
Year Built 1967
Annual Tax Amount $4,518
Lot Size 0.310 Acres
Acres 0.31
Lot Dimensions 0.0x0.0x0.0
Property Description
This mid-century modern home in Oak Hills is very deceiving from the exterior. This home has 9 plus bedrooms( could be 11 if you count the walls between 2 in the basement) a cool sunken conversation pit with fireplace, a sauna, a large mud/ craft room, a full downstairs kitchen, a dumb waiter, and an intercom system that still works! The main floor has floor-to-ceiling windows with beautiful views, a huge open great room, a formal dining room with built-ins, and a huge master bedroom with a see-through fireplace. Some remodeling done in the 2000's, this is a one-owner home! It does need some TLC & updating, but the area and view is fantastic! Please review the attachments to the listing, this home will be sold as is since it's in a trust, see attached documents for what Trustee has provided. Square footage figures are provided as a courtesy estimate only and were obtained from the blueprints found & architect who reviewed them, county records show 5674 s/f. The buyer & Buyer's agent is advised to obtain an independent measurement and to investigate anything they see pertinent to purchase.
Location
State UT
County Utah
Area Orem; Provo; Sundance
Zoning Single-Family
Rooms
Basement Daylight, Entrance
Primary Bedroom Level Floor: 1st
Master Bedroom Floor: 1st
Main Level Bedrooms 2
Interior
Interior Features Bath: Master, Bath: Sep. Tub/Shower, Closet: Walk-In, Den/Office, Disposal, Great Room, Intercom, Range/Oven: Free Stdng.
Heating Forced Air, Gas: Central, Wall Furnace
Cooling Evaporative Cooling
Flooring Carpet, Linoleum, Stone
Fireplaces Number 2
Equipment Basketball Standard, Storage Shed(s), Window Coverings
Fireplace true
Window Features Blinds,Drapes
Appliance Dryer, Refrigerator, Washer, Water Softener Owned
Laundry Electric Dryer Hookup
Exterior
Exterior Feature Deck; Covered, Double Pane Windows, Entry (Foyer), Out Buildings, Skylights, Sliding Glass Doors, Patio: Open
Garage Spaces 4.0
Utilities Available Natural Gas Connected, Electricity Connected, Sewer Connected, Water Connected
View Y/N Yes
View Lake, Mountain(s), Valley
Roof Type Flat
Present Use Single Family
Topography Fenced: Part, Road: Paved, Sprinkler: Manual-Full, Terrain: Grad Slope, View: Lake, View: Mountain, View: Valley
Accessibility Single Level Living
Porch Patio: Open
Total Parking Spaces 4
Private Pool false
Building
Lot Description Fenced: Part, Road: Paved, Sprinkler: Manual-Full, Terrain: Grad Slope, View: Lake, View: Mountain, View: Valley
Faces East
Story 2
Sewer Sewer: Connected
Water Culinary
Structure Type Brick,Stone,Other
New Construction No
Construction Status Blt./Standing
Schools
Elementary Schools Wasatch
Middle Schools Centennial
High Schools Timpview
School District Provo
Others
Senior Community No
Tax ID 48-019-0005
Acceptable Financing Cash, Conventional
Horse Property No
Listing Terms Cash, Conventional
Financing Conventional
Read Less Info
Want to know what your home might be worth? Contact us for a FREE valuation!

Our team is ready to help you sell your home for the highest possible price ASAP
Bought with Better Homes and Gardens Real Estate Momentum (Lehi)








