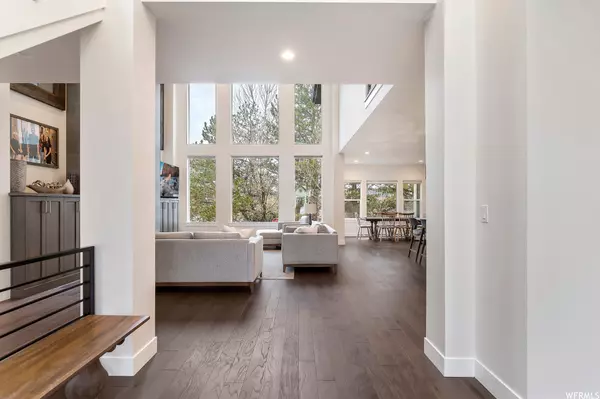$1,375,000
$1,375,000
For more information regarding the value of a property, please contact us for a free consultation.
6 Beds
4 Baths
5,331 SqFt
SOLD DATE : 04/14/2023
Key Details
Sold Price $1,375,000
Property Type Single Family Home
Sub Type Single Family Residence
Listing Status Sold
Purchase Type For Sale
Square Footage 5,331 sqft
Price per Sqft $257
Subdivision Orchard Manor
MLS Listing ID 1866729
Sold Date 04/14/23
Style Stories: 2
Bedrooms 6
Full Baths 3
Half Baths 1
Construction Status Blt./Standing
HOA Y/N No
Abv Grd Liv Area 3,142
Year Built 2019
Annual Tax Amount $6,439
Lot Size 0.310 Acres
Acres 0.31
Lot Dimensions 0.0x0.0x0.0
Property Description
STUNNING: This newer home has upgrades galore. Refreshing modern appeal, inside and out, allowing lots of natural light inside. Great floorplan with Master on the main floor, and open upper level with "cat walk" hallway overlooking great room and entry. Eyes will be drawn to the soaring beam ceiling over family room. Contemporary kitchen with large island bar, KitchenAid appliances, and a huge pantry. Quartz countertops throughout home. Master suite with decorative recessed ceiling, walk-in shower, soaker tub, and a huge walk-in closet. Automated shades, hot water recirculation, heated garage. Finished basement is plumbed and ready for a wet-bar/kitchenette. Large basement bathroom with dual vanity. Enormous garage. Secluded backyard with a large covered deck, and lots of mature trees that provide privacy and shade you from the setting summer sun. Too many details to list. Quality home, built by a Parade-winning builder.
Location
State UT
County Davis
Area Kaysville; Fruit Heights; Layton
Zoning Single-Family
Rooms
Basement Full
Primary Bedroom Level Floor: 1st
Master Bedroom Floor: 1st
Main Level Bedrooms 1
Interior
Interior Features See Remarks, Bath: Master, Bath: Sep. Tub/Shower, Closet: Walk-In, Den/Office, Disposal, Gas Log, Great Room, Oven: Double, Oven: Wall, Range: Countertop, Range: Down Vent, Range: Gas, Vaulted Ceilings, Silestone Countertops
Cooling Central Air
Flooring Carpet, Hardwood, Tile
Fireplaces Number 1
Fireplace true
Window Features Full,Shades
Appliance Ceiling Fan, Microwave, Refrigerator, Water Softener Owned
Laundry Electric Dryer Hookup
Exterior
Exterior Feature Deck; Covered, Double Pane Windows, Porch: Open
Garage Spaces 4.0
Utilities Available Natural Gas Connected, Electricity Connected, Sewer Connected, Sewer: Public, Water Connected
View Y/N Yes
View Mountain(s)
Roof Type Asphalt
Present Use Single Family
Topography Curb & Gutter, Sprinkler: Auto-Full, Terrain, Flat, View: Mountain
Porch Porch: Open
Total Parking Spaces 10
Private Pool false
Building
Lot Description Curb & Gutter, Sprinkler: Auto-Full, View: Mountain
Faces East
Story 3
Sewer Sewer: Connected, Sewer: Public
Water Culinary, Secondary
Structure Type Stone,Stucco
New Construction No
Construction Status Blt./Standing
Schools
Elementary Schools Burton
Middle Schools Kaysville
High Schools Davis
School District Davis
Others
Senior Community No
Tax ID 11-814-0004
Acceptable Financing Cash, Conventional
Horse Property No
Listing Terms Cash, Conventional
Financing Conventional
Read Less Info
Want to know what your home might be worth? Contact us for a FREE valuation!

Our team is ready to help you sell your home for the highest possible price ASAP
Bought with Better Homes and Gardens Real Estate Momentum (Kaysville)








