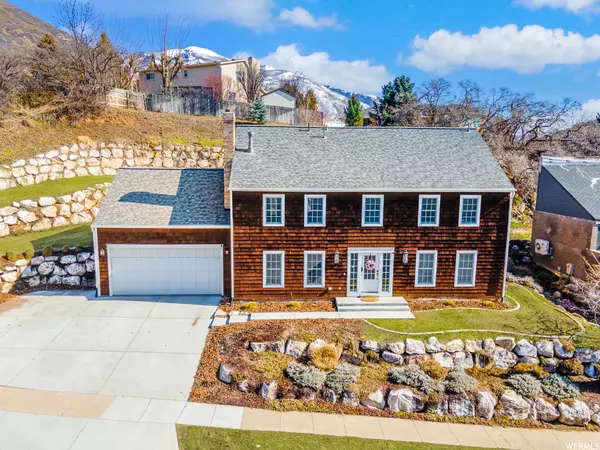$755,000
$750,000
0.7%For more information regarding the value of a property, please contact us for a free consultation.
4 Beds
3 Baths
3,080 SqFt
SOLD DATE : 04/19/2023
Key Details
Sold Price $755,000
Property Type Single Family Home
Sub Type Single Family Residence
Listing Status Sold
Purchase Type For Sale
Square Footage 3,080 sqft
Price per Sqft $245
MLS Listing ID 1867178
Sold Date 04/19/23
Style Stories: 2
Bedrooms 4
Full Baths 2
Three Quarter Bath 1
Construction Status Blt./Standing
HOA Y/N No
Abv Grd Liv Area 3,080
Year Built 1986
Annual Tax Amount $3,397
Lot Size 0.270 Acres
Acres 0.27
Lot Dimensions 0.0x0.0x0.0
Property Description
Entering this home feels like turning the pages of the latest issue of "Architectural Digest" with each space providing classic style and upgrades not found in most other homes. Designers perfectly blended the charm of New England Salt Box architecture with the comfort and warmth of Farmhouse style design. Your culinary talents will come to life as you create scrumptious food in this appetizing gourmet kitchen. Top of the line Kitchen-Aid appliances offer a 10-burner gas cooktop, double ovens, built-in trash compactor, quartz countertops and a built-in dining table. Undercabinet lighting, apron sink, built-in china cabinet, included Kitchen-Aid refrigerator and a walk-in pantry add to the convenience and charm of this heart of the home kitchen. The primary suite welcomes you with a cozy gas fireplace, separate sleeping alcove and a walk-in closet complete with closet organizers and built-in drawers. The romantic primary spa style bath will top even your wildest dreams and boasts an oversized standalone soaking tub, two separate vanities and a gigantic shower room with custom tile accents. From the shiplap wall to the extra tall ceilings to the upgraded lighting, this will become your private sanctuary for many years to come. Soaring vaulted ceilings adorned with skylights welcome you to the upstairs loft which offers custom built-ins on both sides allowing you to display your most precious treasures with ease. Throughout the home you will find classic and timeless wood trim and finish details rarely found in homes in this price range. You will love the low maintenance LVP (Luxury Vinyl Plank) wood look flooring that has just been installed on the majority of the first floor, and the drop zone coming in from the garage with individual lockers each with an electrical outlet to keep your many electronics charged. Your tiered backyard features a charming vegetable garden, valley views and ample privacy. You will love the 30"x66" gun closet inside the primary bedroom closet with a digital lock. If design, style and comfort top your search criteria, you just found more than you could ever expect to find. This is a home that you simply must tour to fully appreciate as the pictures and video don't do it justice. Move fast and become the luckiest buyer in the state of Utah. Some backyard photos were taken 4 years ago during the summer, and the landscape may have changed slightly since these photos were taken. Some images contain grass and sky edits.
Location
State UT
County Davis
Area Bntfl; Nsl; Cntrvl; Wdx; Frmtn
Zoning Single-Family
Direction Via Park Lane, turn left on Frontage Rd, turn right on Shepard Lane. Turn left on Main St, turn right on 1400 N and head east. Home is on the right side.
Rooms
Basement None
Primary Bedroom Level Floor: 2nd
Master Bedroom Floor: 2nd
Main Level Bedrooms 1
Interior
Interior Features Bath: Master, Bath: Sep. Tub/Shower, Closet: Walk-In, Den/Office, Disposal, Gas Log, Great Room, Kitchen: Updated, Oven: Double, Range: Gas, Range/Oven: Free Stdng., Vaulted Ceilings, Silestone Countertops
Heating Forced Air, Gas: Central
Cooling Central Air
Flooring Carpet, Tile, Vinyl
Fireplaces Number 2
Fireplace true
Appliance Trash Compactor, Microwave, Range Hood, Refrigerator
Laundry Electric Dryer Hookup
Exterior
Exterior Feature Double Pane Windows, Skylights, Patio: Open
Garage Spaces 2.0
Utilities Available Natural Gas Connected, Electricity Connected, Sewer Connected, Water Connected
View Y/N No
Roof Type Asphalt
Present Use Single Family
Topography Curb & Gutter, Fenced: Part, Sidewalks, Sprinkler: Auto-Full, Terrain: Hilly
Porch Patio: Open
Total Parking Spaces 2
Private Pool false
Building
Lot Description Curb & Gutter, Fenced: Part, Sidewalks, Sprinkler: Auto-Full, Terrain: Hilly
Faces North
Story 2
Sewer Sewer: Connected
Water Culinary, Secondary
Structure Type Cedar
New Construction No
Construction Status Blt./Standing
Schools
Elementary Schools Knowlton
Middle Schools Farmington
High Schools Farmington
School District Davis
Others
Senior Community No
Tax ID 08-050-0003
Acceptable Financing Cash, Conventional
Horse Property No
Listing Terms Cash, Conventional
Financing Conventional
Read Less Info
Want to know what your home might be worth? Contact us for a FREE valuation!

Our team is ready to help you sell your home for the highest possible price ASAP
Bought with RE/MAX Associates








