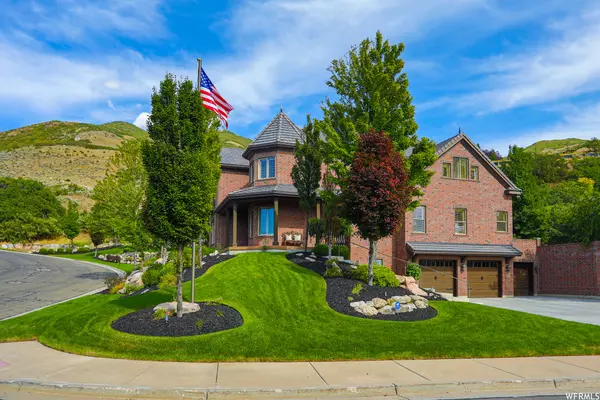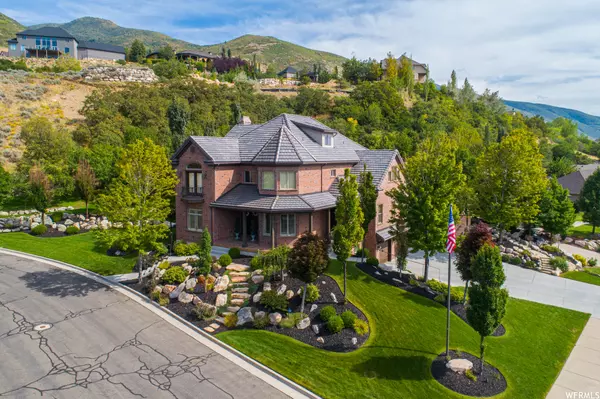$1,410,000
$1,450,000
2.8%For more information regarding the value of a property, please contact us for a free consultation.
7 Beds
5 Baths
6,363 SqFt
SOLD DATE : 04/25/2023
Key Details
Sold Price $1,410,000
Property Type Single Family Home
Sub Type Single Family Residence
Listing Status Sold
Purchase Type For Sale
Square Footage 6,363 sqft
Price per Sqft $221
Subdivision Hidden Springs
MLS Listing ID 1866435
Sold Date 04/25/23
Style Victorian
Bedrooms 7
Full Baths 4
Half Baths 1
Construction Status Blt./Standing
HOA Fees $68/mo
HOA Y/N Yes
Abv Grd Liv Area 4,870
Year Built 2008
Annual Tax Amount $7,368
Lot Size 0.370 Acres
Acres 0.37
Lot Dimensions 0.0x0.0x0.0
Property Description
A timeless, red brick Victorian home in a premier neighborhood of Davis County. A breath of fresh air to find a home, and architectural style that will never look dated. A classic design perched on an ideal lot in Hidden Springs, within feet of world-class hiking & biking trails-- Enjoy views of the Mountains from your covered front porch and views of the valley from a covered patio that walks out to a flat, meticulously landscaped yard, with granite boulder-work that highlights ornamental trees and fringes the woods. Inside: Enjoy Brazilian walnut floors, custom cherry cabinets, travertine tile, new bartile, roof, second kitchen in the basement, movie theater, Juliet bacony, cathedral ceilings, built-in Bosch fridge & freezer, hidden walk-in pantry, four-car garage, a shop in the garage. This home was a custom build, intended to be lived in by the builder-- once a showpiece in the parade of homes, a custom design, rich with custom trim, accents, high quality fixtures, appliances, & systems. Main floor living in a 4-story home?? Yes!: An elevator runs from the basement garage-floor to the 3rd floor-- only the bonus attic room is not reachable from the elevator. In the best spot in Hidden Springs, directly across the street from the neighborhood pool, & clubhouse, complete with hot tub, exercise room, gathering room, and playground. This is a one of a kind home & location. .37 acre lot boundary ends roughly at the Rock retaining wall, east of the home.
Location
State UT
County Davis
Area Kaysville; Fruit Heights; Layton
Zoning Single-Family
Rooms
Basement Full
Primary Bedroom Level Floor: 1st
Master Bedroom Floor: 1st
Main Level Bedrooms 1
Interior
Interior Features Bar: Wet, Basement Apartment, Bath: Master, Bath: Sep. Tub/Shower, Central Vacuum, Closet: Walk-In, Mother-in-Law Apt., Oven: Double, Range: Countertop, Range/Oven: Built-In, Granite Countertops
Heating Forced Air, Gas: Central
Cooling Central Air
Flooring Carpet, Hardwood, Tile
Fireplaces Number 1
Fireplaces Type Fireplace Equipment, Insert
Equipment Basketball Standard, Fireplace Equipment, Fireplace Insert, Projector
Fireplace true
Window Features Drapes,Plantation Shutters
Appliance Ceiling Fan, Microwave, Range Hood, Refrigerator
Exterior
Exterior Feature Balcony, Basement Entrance, Bay Box Windows, Double Pane Windows, Out Buildings, Lighting, Patio: Covered, Porch: Open, Walkout, Patio: Open
Garage Spaces 4.0
Pool Gunite, Fenced, In Ground, With Spa
Community Features Clubhouse
Utilities Available Natural Gas Available, Electricity Available, Sewer Available, Water Available
Amenities Available Biking Trails, Clubhouse, Fitness Center, Hiking Trails, Playground, Pool, Spa/Hot Tub
View Y/N Yes
View Lake, Mountain(s)
Roof Type Tile
Present Use Single Family
Topography Corner Lot, Cul-de-Sac, Secluded Yard, Sprinkler: Auto-Full, Terrain, Flat, Terrain: Mountain, View: Lake, View: Mountain, Drip Irrigation: Auto-Full
Accessibility Accessible Doors, Accessible Hallway(s), Accessible Elevator Installed, Single Level Living, Customized Wheelchair Accessible
Porch Covered, Porch: Open, Patio: Open
Total Parking Spaces 12
Private Pool true
Building
Lot Description Corner Lot, Cul-De-Sac, Secluded, Sprinkler: Auto-Full, Terrain: Mountain, View: Lake, View: Mountain, Drip Irrigation: Auto-Full
Faces North
Story 4
Sewer Sewer: Available
Water Culinary
Structure Type Brick,Cement Siding
New Construction No
Construction Status Blt./Standing
Schools
Elementary Schools Morgan
Middle Schools Fairfield
High Schools Davis
School District Davis
Others
HOA Name IAMHOA
Senior Community No
Tax ID 08-402-0047
Acceptable Financing Cash, Conventional, FHA, VA Loan
Horse Property No
Listing Terms Cash, Conventional, FHA, VA Loan
Financing Cash
Read Less Info
Want to know what your home might be worth? Contact us for a FREE valuation!

Our team is ready to help you sell your home for the highest possible price ASAP
Bought with Adams Company/The








