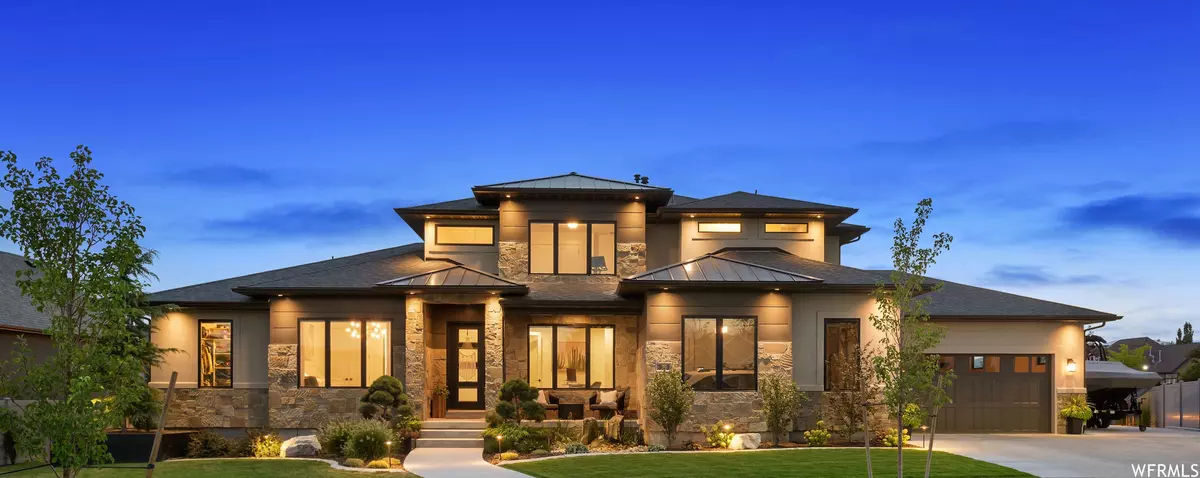$1,600,000
$1,599,990
For more information regarding the value of a property, please contact us for a free consultation.
6 Beds
4 Baths
5,645 SqFt
SOLD DATE : 04/25/2023
Key Details
Sold Price $1,600,000
Property Type Single Family Home
Sub Type Single Family Residence
Listing Status Sold
Purchase Type For Sale
Square Footage 5,645 sqft
Price per Sqft $283
Subdivision Mckee Farms Subdivis
MLS Listing ID 1868581
Sold Date 04/25/23
Style Rambler/Ranch
Bedrooms 6
Full Baths 2
Three Quarter Bath 2
Construction Status Blt./Standing
HOA Y/N No
Abv Grd Liv Area 3,315
Year Built 2017
Annual Tax Amount $6,000
Lot Size 0.330 Acres
Acres 0.33
Lot Dimensions 0.0x0.0x0.0
Property Description
Tucked away in a quiet double cul-de-sac in the highly desired McKee farms development sits this luxurious two-story beauty. Featured for its stunning curb appeal, and pristine landscape in the Parade of Homes magazine. No detail was forgotten from the sound of a water feature that welcomes you as you enter, to the finishing touches of each room. This home is perfect for entertaining with a large open kitchen w/extended bar, covered patio, an open- vine wrapped patio with fire pit, caf lighting, and mountain view's. This home also features a newly finished custom, open concept basement with full surround sound (7.1 in wall ) theater, wet bar, disco ball, gym, bunk rooms, playhouse w/ninja bars and slide. The classic, yet modern vibe, feel and functionality is present throughout. All will enjoy the space and layout of this floor plan. Prime location with schools, shopping, food and entertainment at your fingertips! Don't miss your chance to see this 'model' like home today!
Location
State UT
County Salt Lake
Area Wj; Sj; Rvrton; Herriman; Bingh
Zoning Single-Family
Rooms
Basement Full, See Remarks
Primary Bedroom Level Floor: 1st
Master Bedroom Floor: 1st
Main Level Bedrooms 2
Interior
Interior Features See Remarks, Alarm: Security, Bar: Wet, Bath: Master, Bath: Sep. Tub/Shower, Closet: Walk-In, Den/Office, Disposal, Gas Log, Great Room, Kitchen: Updated, Oven: Double, Range: Gas, Vaulted Ceilings, Theater Room
Heating Forced Air
Cooling Central Air
Flooring See Remarks, Carpet, Hardwood, Tile
Fireplaces Number 1
Fireplaces Type Fireplace Equipment
Equipment Alarm System, Basketball Standard, Fireplace Equipment, Swing Set, Window Coverings, Projector, Trampoline
Fireplace true
Window Features See Remarks,Drapes,Shades
Appliance Ceiling Fan, Portable Dishwasher, Microwave, Range Hood, Refrigerator
Laundry Electric Dryer Hookup
Exterior
Exterior Feature See Remarks, Atrium, Double Pane Windows, Entry (Foyer), Lighting, Patio: Covered, Patio: Open
Garage Spaces 3.0
Utilities Available See Remarks, Natural Gas Connected, Electricity Connected, Sewer Connected, Water Connected
View Y/N Yes
View Mountain(s), Valley
Roof Type Asphalt
Present Use Single Family
Topography See Remarks, Cul-de-Sac, Curb & Gutter, Fenced: Part, Secluded Yard, Sidewalks, Sprinkler: Auto-Full, Terrain, Flat, View: Mountain, View: Valley, Drip Irrigation: Auto-Full
Accessibility See Remarks
Porch Covered, Patio: Open
Total Parking Spaces 14
Private Pool false
Building
Lot Description See Remarks, Cul-De-Sac, Curb & Gutter, Fenced: Part, Secluded, Sidewalks, Sprinkler: Auto-Full, View: Mountain, View: Valley, Drip Irrigation: Auto-Full
Faces Northwest
Story 3
Sewer Sewer: Connected
Water Culinary, Secondary
Structure Type Asphalt,Stone,Stucco,Metal Siding
New Construction No
Construction Status Blt./Standing
Schools
Elementary Schools Monte Vista
Middle Schools South Jordan
High Schools Bingham
School District Jordan
Others
Senior Community No
Tax ID 27-16-351-039
Security Features Security System
Acceptable Financing See Remarks, Cash, Conventional, FHA, VA Loan
Horse Property No
Listing Terms See Remarks, Cash, Conventional, FHA, VA Loan
Financing Conventional
Read Less Info
Want to know what your home might be worth? Contact us for a FREE valuation!

Our team is ready to help you sell your home for the highest possible price ASAP
Bought with Realtypath LLC (Prestige)








