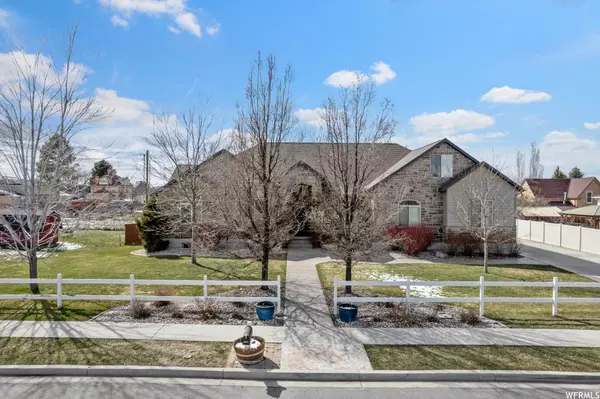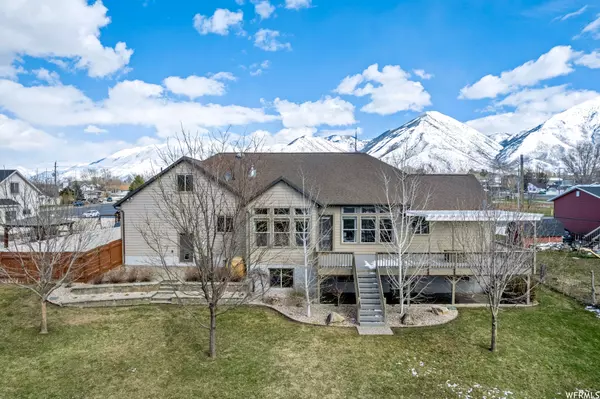$890,000
$875,000
1.7%For more information regarding the value of a property, please contact us for a free consultation.
6 Beds
4 Baths
5,888 SqFt
SOLD DATE : 04/24/2023
Key Details
Sold Price $890,000
Property Type Single Family Home
Sub Type Single Family Residence
Listing Status Sold
Purchase Type For Sale
Square Footage 5,888 sqft
Price per Sqft $151
MLS Listing ID 1868439
Sold Date 04/24/23
Style Rambler/Ranch
Bedrooms 6
Full Baths 4
Construction Status Blt./Standing
HOA Y/N No
Abv Grd Liv Area 3,264
Year Built 2006
Annual Tax Amount $3,665
Lot Size 0.610 Acres
Acres 0.61
Lot Dimensions 0.0x0.0x0.0
Property Description
If you are a believer in "good vibes," then this beautiful home is about as good as it gets! Located in the heart of the charming community of Salem, you will find over a half acre of land and almost 6,000 square feet of home to fall in love with in so many ways! With spacious features like a 700 square foot bonus room above the 4 car garage, complete with a bedroom and full bath, to the vaulted ceilings on the main level with open kitchen featuring a dreamy WOLF brand cooktop with griddle and grill, to the large master suite on the main level along with a den and two additional bedrooms, there's a place for everyone and everything! The basement continues to provide space with two more finished bedrooms, a full bath, and an area make your very own! The fun doesn't stop inside, as the large trex deck in the backyard is perfect for entertaining while you observe basketball or pickleball on the large sport court, kids playing on the swingset or running in the yard. With 14 fruit trees, chicken coop and garden boxes, it's like a mini farm! Close to shopping, schools and directly across the street from the Salem Recreation Center and ball fields, short walk to Salem Pond- this location can't be beat! Be sure to check the 3D TOUR in the links!
Location
State UT
County Utah
Area Payson; Elk Rg; Salem; Wdhil
Zoning Single-Family
Rooms
Basement Entrance, Full
Primary Bedroom Level Floor: 1st
Master Bedroom Floor: 1st
Main Level Bedrooms 3
Interior
Interior Features Bath: Master, Bath: Sep. Tub/Shower, Closet: Walk-In, Den/Office, Disposal, Great Room, Oven: Double, Range: Countertop, Range: Gas, Vaulted Ceilings, Granite Countertops
Heating Gas: Central
Cooling Central Air
Flooring Carpet, Travertine
Equipment Basketball Standard, Play Gym, Swing Set, Window Coverings
Fireplace false
Window Features Blinds,Drapes
Appliance Range Hood, Refrigerator, Water Softener Owned
Laundry Electric Dryer Hookup
Exterior
Exterior Feature Basement Entrance, Double Pane Windows, Walkout, Patio: Open
Garage Spaces 4.0
Utilities Available Natural Gas Connected, Electricity Connected, Sewer Connected, Sewer: Public, Water Connected
View Y/N Yes
View Mountain(s)
Roof Type Asphalt
Present Use Single Family
Topography Curb & Gutter, Fenced: Full, Sprinkler: Auto-Full, Terrain, Flat, View: Mountain
Porch Patio: Open
Total Parking Spaces 4
Private Pool false
Building
Lot Description Curb & Gutter, Fenced: Full, Sprinkler: Auto-Full, View: Mountain
Faces East
Story 3
Sewer Sewer: Connected, Sewer: Public
Water Culinary, Irrigation: Pressure
Structure Type Stone,Cement Siding
New Construction No
Construction Status Blt./Standing
Schools
Elementary Schools Salem
Middle Schools Salem Jr
High Schools Salem Hills
School District Nebo
Others
Senior Community No
Tax ID 09-041-0016
Acceptable Financing Cash, Conventional, VA Loan
Horse Property No
Listing Terms Cash, Conventional, VA Loan
Financing Conventional
Read Less Info
Want to know what your home might be worth? Contact us for a FREE valuation!

Our team is ready to help you sell your home for the highest possible price ASAP
Bought with Home Basics Real Estate








