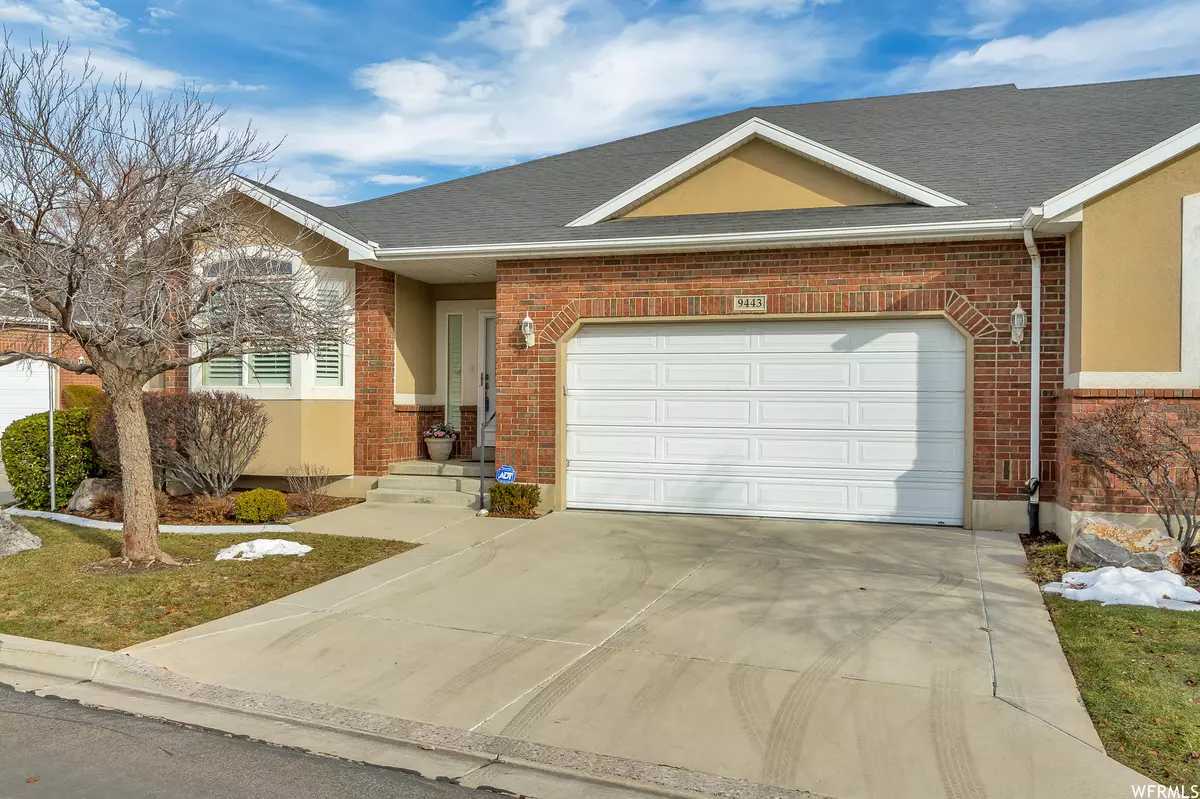$552,000
$550,000
0.4%For more information regarding the value of a property, please contact us for a free consultation.
3 Beds
3 Baths
2,940 SqFt
SOLD DATE : 04/24/2023
Key Details
Sold Price $552,000
Property Type Single Family Home
Sub Type Single Family Residence
Listing Status Sold
Purchase Type For Sale
Square Footage 2,940 sqft
Price per Sqft $187
Subdivision Cottages At Templevi
MLS Listing ID 1857890
Sold Date 04/24/23
Style Rambler/Ranch
Bedrooms 3
Full Baths 2
Half Baths 1
Construction Status Blt./Standing
HOA Fees $280/mo
HOA Y/N Yes
Abv Grd Liv Area 1,390
Year Built 2004
Annual Tax Amount $2,797
Lot Size 435 Sqft
Acres 0.01
Lot Dimensions 0.0x0.0x0.0
Property Description
Beautiful South Jordan rambler located in desirable gated community of Cottages at Temple View. This is the former model home for the community so has multiple upgrades and one of thebest lots in the neighborhood. Enjoy main level living with finished basement and ample storage throughout. Open floor plan with vaulted ceilings offers custom plantation shutters on main floor.Kitchen has large island, corner pantry, stainless steel appliances, solid surface countertops, solid wood cabinets and semi-formal dining area. Great room right off the kitchen has gas log fireplace and custom built-ins. Owner's suite features walk in closet, jetted tub, separateshower and double sink vanity. Finished basement has two additional bedrooms, full bathroom, enormous familyroom with space for a pool table plus separategathering area. Don't miss the bonus storage room with shelves included. Fully fenced and landscaped backyard with covered deck and gorgeous views of the Wasatch Mountains. No neighbors directly behind the house so it's veryprivate. Home backs canal and walking trail. Attached 2 car garage.Well-managed HOA includes secured gated entrance, indoor pool and hot tub, clubhouse with exercise equipment, kitchen and event room,guest parking and snow removal.Excellent location east of Redwood Rd., 5 minutes from I-15. Buyer to verify all information.
Location
State UT
County Salt Lake
Area Wj; Sj; Rvrton; Herriman; Bingh
Zoning Multi-Family
Rooms
Basement Full
Primary Bedroom Level Floor: 1st
Master Bedroom Floor: 1st
Main Level Bedrooms 1
Interior
Interior Features Bath: Master, Bath: Sep. Tub/Shower, Closet: Walk-In, Den/Office, Disposal, Gas Log, Great Room, Jetted Tub, Range/Oven: Free Stdng., Vaulted Ceilings
Heating Forced Air, Gas: Central
Cooling Central Air
Flooring Carpet, Tile
Fireplaces Number 1
Fireplaces Type Insert
Equipment Fireplace Insert
Fireplace true
Window Features Blinds,Plantation Shutters
Appliance Ceiling Fan, Microwave, Water Softener Owned
Exterior
Exterior Feature Bay Box Windows, Deck; Covered, Double Pane Windows, Entry (Foyer), Porch: Open, Sliding Glass Doors, Storm Doors
Garage Spaces 2.0
Pool In Ground, Indoor
Community Features Clubhouse
Utilities Available Natural Gas Connected, Electricity Connected, Sewer Connected, Water Connected
Amenities Available Clubhouse, Controlled Access, Gated, Fitness Center, Pool, Snow Removal
View Y/N Yes
View Mountain(s)
Roof Type Asphalt
Present Use Single Family
Topography Curb & Gutter, Fenced: Full, Road: Paved, Sidewalks, Sprinkler: Auto-Full, Terrain, Flat, View: Mountain, Private
Accessibility Grip-Accessible Features, Single Level Living
Porch Porch: Open
Total Parking Spaces 2
Private Pool true
Building
Lot Description Curb & Gutter, Fenced: Full, Road: Paved, Sidewalks, Sprinkler: Auto-Full, View: Mountain, Private
Story 2
Sewer Sewer: Connected
Water Culinary
Structure Type Asphalt,Brick,Stucco
New Construction No
Construction Status Blt./Standing
Schools
Elementary Schools South Jordan
Middle Schools South Jordan
High Schools Bingham
School District Jordan
Others
HOA Name Community Management
Senior Community No
Tax ID 27-10-204-006
Acceptable Financing Cash, Conventional, FHA, VA Loan
Horse Property No
Listing Terms Cash, Conventional, FHA, VA Loan
Financing FHA
Read Less Info
Want to know what your home might be worth? Contact us for a FREE valuation!

Our team is ready to help you sell your home for the highest possible price ASAP
Bought with Mc Dougal & Associates Realtors, LLC








