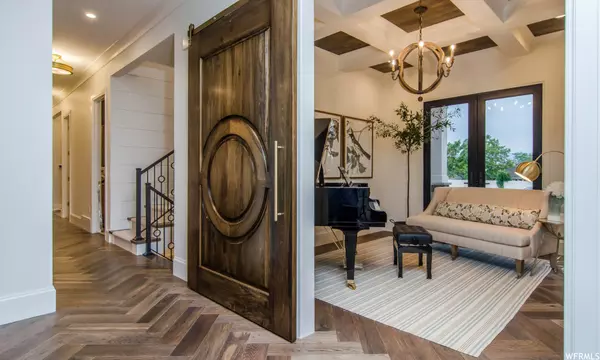$3,000,000
$2,999,999
For more information regarding the value of a property, please contact us for a free consultation.
6 Beds
7 Baths
7,803 SqFt
SOLD DATE : 04/25/2023
Key Details
Sold Price $3,000,000
Property Type Single Family Home
Sub Type Single Family Residence
Listing Status Sold
Purchase Type For Sale
Square Footage 7,803 sqft
Price per Sqft $384
Subdivision Banbury Park
MLS Listing ID 1869100
Sold Date 04/25/23
Style Stories: 2
Bedrooms 6
Full Baths 3
Half Baths 1
Three Quarter Bath 3
Construction Status Blt./Standing
HOA Fees $175/mo
HOA Y/N Yes
Abv Grd Liv Area 4,509
Year Built 2018
Annual Tax Amount $14,028
Lot Size 0.460 Acres
Acres 0.46
Lot Dimensions 0.0x0.0x0.0
Property Description
This absolutely stunning modern classic estate is coming to the market fully furnished (all furnishing to be included except a few.. see remarks below) and ready for its new owner! This masterpiece sits on a half acre in the coveted Banbury Park development. Masterfully designed and crafted with only the highest quality finishes! Colossal windows allow for uninhibited beautiful mountain and temple views! The interior was professionally designed by the highly sought-after Black Goose Design! This home offers 6 bedrooms, 6.5 bathrooms, and 4 laundry rooms (all washers and dryers to be included) The chef's kitchen features premium quarter-sawn white oak cabinetry, quartzite countertops, and top-of-the-line Thermador appliances including a touchless open refrigerator, microwave & faucet, pebble ice machine & a steam oven. Spacious butler's pantry w/a 2nd dishwasher and grocery door from the garage makes a perfect space to prepare meals while keeping the mess hidden. The sprawling great room has 24' beamed ceilings & floor to ceiling stone fireplace. The main floor master suite retreat boasts vaulted wood beamed ceiling and a bathroom and walk-in closet that's pure luxury. Beautiful music room or formal dining with a barn door that is definitely a statement piece. The upper level offers a retreat with an open hangout area and beautifully acquainted bedrooms. The lower level has 10' ceilings, the entertainment area features an open-style theater, kitchen, work-out/rec room, and a golf simulator that's included! Out back you'll enjoy the most stunning pool and water features, pergola, and covered patio. Don't forget to check out the pool house complete with a bathroom, shower, laundry, and plenty of cupboard space for towels and extra swimsuits! This home has it all...effortless indoor and outdoor entertaining. The massive garage is fully finished with lots of built-in storage. Additional fine features include herringbone wood floors, shiplap millwork, premier light fixtures, upgraded exterior lighting, an upgraded interior sound system, and an alarm system. Excellent Canyon school district and private schools. Adjacent to Porter Rockwell trail, minutes to corner canyon mountain biking, hiking, and golf courses. Please reach out to the listing agent with any questions and for more details on furnishings and upgrades included.
Location
State UT
County Salt Lake
Area Sandy; Draper; Granite; Wht Cty
Zoning Single-Family
Rooms
Basement Daylight, Full, Walk-Out Access
Primary Bedroom Level Floor: 1st
Master Bedroom Floor: 1st
Main Level Bedrooms 1
Interior
Interior Features Alarm: Security, Bar: Wet, Bath: Master, Bath: Sep. Tub/Shower, Central Vacuum, Closet: Walk-In, Den/Office, Disposal, Floor Drains, French Doors, Gas Log, Great Room, Jetted Tub, Oven: Double, Range: Gas, Range/Oven: Built-In, Vaulted Ceilings, Granite Countertops, Theater Room, Video Door Bell(s), Video Camera(s)
Cooling Central Air
Flooring Carpet, Hardwood, Marble, Tile
Fireplaces Number 2
Fireplaces Type Insert
Equipment Alarm System, Fireplace Insert, Hot Tub, Window Coverings, Projector
Fireplace true
Window Features Full,Shades
Appliance Ceiling Fan, Dryer, Microwave, Range Hood, Refrigerator, Washer
Laundry Electric Dryer Hookup
Exterior
Exterior Feature Basement Entrance, Bay Box Windows, Double Pane Windows, Entry (Foyer), Lighting, Patio: Covered, Porch: Open, Walkout, Patio: Open
Garage Spaces 4.0
Pool See Remarks, Gunite, Heated, In Ground, With Spa, Electronic Cover
Utilities Available Natural Gas Connected, Electricity Connected, Sewer Connected, Sewer: Public, Water Connected
Amenities Available Other, Snow Removal
Waterfront No
View Y/N Yes
View Mountain(s)
Roof Type Asphalt
Present Use Single Family
Topography Cul-de-Sac, Curb & Gutter, Fenced: Full, Road: Paved, Sprinkler: Auto-Full, Terrain, Flat, View: Mountain, Drip Irrigation: Auto-Full
Porch Covered, Porch: Open, Patio: Open
Total Parking Spaces 12
Private Pool true
Building
Lot Description Cul-De-Sac, Curb & Gutter, Fenced: Full, Road: Paved, Sprinkler: Auto-Full, View: Mountain, Drip Irrigation: Auto-Full
Faces West
Story 3
Sewer Sewer: Connected, Sewer: Public
Water Culinary, Secondary
Structure Type Stone,Cement Siding
New Construction No
Construction Status Blt./Standing
Schools
Elementary Schools Draper
Middle Schools Draper Park
High Schools Corner Canyon
School District Canyons
Others
HOA Name Todd Schwendiman
Senior Community No
Tax ID 34-05-228-014
Security Features Security System
Acceptable Financing Cash, Conventional, FHA, VA Loan
Horse Property No
Listing Terms Cash, Conventional, FHA, VA Loan
Financing Cash
Read Less Info
Want to know what your home might be worth? Contact us for a FREE valuation!

Our team is ready to help you sell your home for the highest possible price ASAP
Bought with Real Broker, LLC








