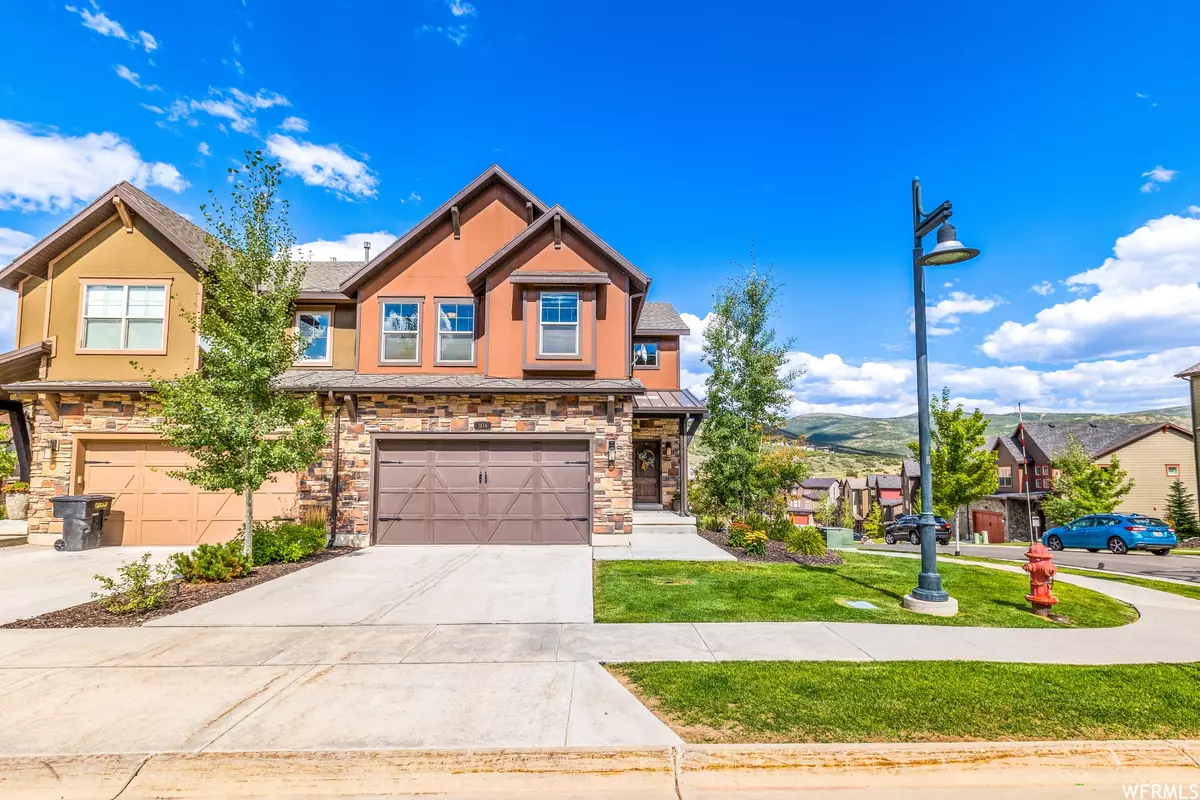$1,160,000
$1,167,500
0.6%For more information regarding the value of a property, please contact us for a free consultation.
4 Beds
4 Baths
2,082 SqFt
SOLD DATE : 04/26/2023
Key Details
Sold Price $1,160,000
Property Type Townhouse
Sub Type Townhouse
Listing Status Sold
Purchase Type For Sale
Square Footage 2,082 sqft
Price per Sqft $557
Subdivision Iroquois
MLS Listing ID 1865093
Sold Date 04/26/23
Style Townhouse; Row-end
Bedrooms 4
Full Baths 1
Half Baths 1
Three Quarter Bath 2
Construction Status Blt./Standing
HOA Fees $360/mo
HOA Y/N Yes
Abv Grd Liv Area 1,400
Year Built 2016
Annual Tax Amount $2,887
Lot Size 1,306 Sqft
Acres 0.03
Lot Dimensions 0.0x0.0x0.0
Property Description
Beautifully maintained and gently lived in, corner lot, new hardwood floors, 2 car garage. Great access to the Jordanelle and backside of Deer Valley and Mayflower Mountain. Duplex style townhome at The Retreat at Jordanelle offers 4 bedrooms that make this perfect for both year round living and vacation getaways. . Amenities include a 4,113 square foot clubhouse with pool, hot tub, theatre room and exercise center. HOA maintains the exterior of the home, snow removal, landscaping, and irrigation, creating the perfect low-maintenance lifestyle.
Location
State UT
County Wasatch
Zoning Multi-Family
Rooms
Basement Full, Walk-Out Access
Primary Bedroom Level Floor: 2nd
Master Bedroom Floor: 2nd
Interior
Interior Features Bath: Master, Closet: Walk-In, Disposal, French Doors, Gas Log, Range: Gas, Range/Oven: Built-In, Range/Oven: Free Stdng., Granite Countertops, Video Door Bell(s)
Heating Forced Air, Gas: Central
Cooling Central Air
Flooring Carpet, Hardwood, Tile
Fireplaces Number 1
Equipment Window Coverings
Fireplace true
Window Features Full
Appliance Ceiling Fan, Microwave, Refrigerator
Exterior
Exterior Feature Balcony, Deck; Covered, Double Pane Windows, Walkout, Patio: Open
Garage Spaces 2.0
Community Features Clubhouse
Utilities Available Natural Gas Connected, Electricity Connected, Sewer Connected, Water Connected
Amenities Available Clubhouse, Fitness Center, Pool, Snow Removal
View Y/N Yes
View Valley
Roof Type Asphalt
Present Use Residential
Topography Corner Lot, Road: Paved, Sprinkler: Auto-Part, Terrain, Flat, View: Valley
Porch Patio: Open
Total Parking Spaces 2
Private Pool false
Building
Lot Description Corner Lot, Road: Paved, Sprinkler: Auto-Part, View: Valley
Story 3
Sewer Sewer: Connected
Water Culinary
Structure Type Stone,Stucco
New Construction No
Construction Status Blt./Standing
Schools
Elementary Schools J R Smith
Middle Schools Timpanogos Middle
High Schools Wasatch
School District Wasatch
Others
HOA Name Austen Guymon
Senior Community No
Tax ID 0IQ-6150-0-006-025
Acceptable Financing Cash, Conventional
Horse Property No
Listing Terms Cash, Conventional
Financing Conventional
Read Less Info
Want to know what your home might be worth? Contact us for a FREE valuation!

Our team is ready to help you sell your home for the highest possible price ASAP
Bought with Summit Sotheby's International Realty








