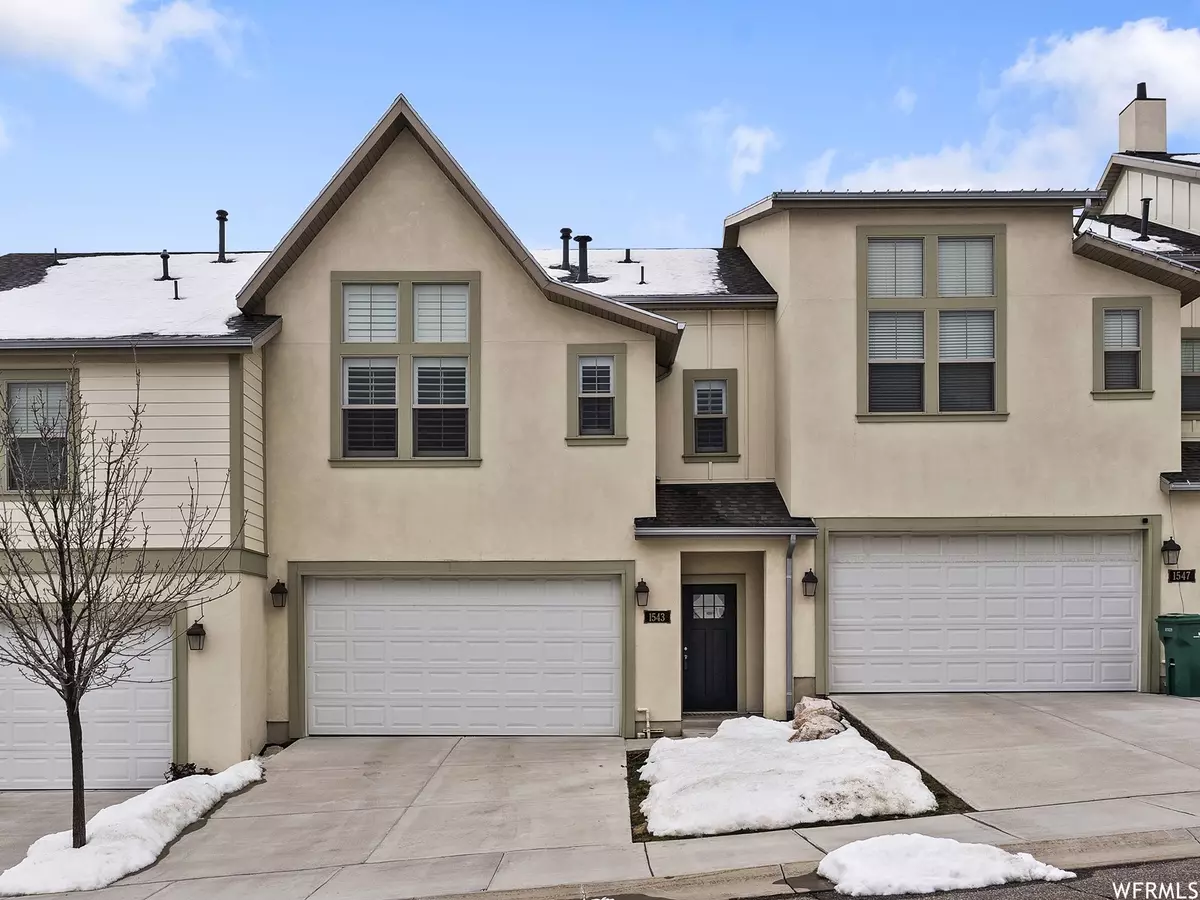$409,000
$409,000
For more information regarding the value of a property, please contact us for a free consultation.
3 Beds
2 Baths
1,644 SqFt
SOLD DATE : 04/26/2023
Key Details
Sold Price $409,000
Property Type Townhouse
Sub Type Townhouse
Listing Status Sold
Purchase Type For Sale
Square Footage 1,644 sqft
Price per Sqft $248
Subdivision Eastridge Park Ph 2C
MLS Listing ID 1868932
Sold Date 04/26/23
Style Townhouse; Row-mid
Bedrooms 3
Full Baths 1
Half Baths 1
Construction Status Blt./Standing
HOA Fees $180/mo
HOA Y/N Yes
Abv Grd Liv Area 1,644
Year Built 2017
Annual Tax Amount $2,155
Lot Size 1,306 Sqft
Acres 0.03
Lot Dimensions 0.0x0.0x0.0
Property Description
This beautiful townhome is located in the highly desired Eastridge Park subdivision. With an open floor plan on the main level, you will have space to spend time with family and friends. Enjoy cooking in the elegant kitchen with white cabinetry, quartz countertops, and a gas range. Upstairs you will find a sizeable primary suite with amazing windows allowing so much natural sunlight. The primary suite has dual sinks in the bathroom and a large walk-in closet. In addition to the primary suite, you will find two very spacious bedrooms and a full bathroom. Get your vehicle out of the snow by parking in the 2-car garage. Spend your weekends doing what you enjoy and allow the yard work to be done by the HOA. This home will go fast!! Schedule your showing today! Square footage figures are provided as a courtesy estimate only. Buyer is advised to obtain an independent measurement.
Location
State UT
County Davis
Area Kaysville; Fruit Heights; Layton
Zoning Single-Family
Rooms
Basement Slab
Primary Bedroom Level Floor: 2nd
Master Bedroom Floor: 2nd
Interior
Interior Features Alarm: Fire, Bath: Master, Closet: Walk-In, Disposal, Oven: Gas, Range: Gas, Vaulted Ceilings, Granite Countertops
Heating Gas: Central
Cooling Central Air
Flooring Carpet, Laminate, Tile
Equipment Window Coverings
Fireplace false
Window Features Plantation Shutters,Shades
Appliance Ceiling Fan, Microwave, Refrigerator
Laundry Electric Dryer Hookup
Exterior
Garage Spaces 2.0
Utilities Available Natural Gas Connected, Electricity Connected, Sewer Connected, Sewer: Public, Water Connected
Amenities Available Maintenance, Sewer Paid, Snow Removal, Trash, Water
View Y/N Yes
View Mountain(s)
Roof Type Asphalt
Present Use Residential
Topography Curb & Gutter, Fenced: Part, Road: Paved, Sidewalks, Sprinkler: Auto-Full, Terrain: Grad Slope, View: Mountain
Total Parking Spaces 2
Private Pool false
Building
Lot Description Curb & Gutter, Fenced: Part, Road: Paved, Sidewalks, Sprinkler: Auto-Full, Terrain: Grad Slope, View: Mountain
Faces South
Story 2
Sewer Sewer: Connected, Sewer: Public
Water Culinary
Structure Type Stucco
New Construction No
Construction Status Blt./Standing
Schools
Elementary Schools Adams
Middle Schools North Layton
High Schools Northridge
School District Davis
Others
HOA Name Hoaliving.com
HOA Fee Include Maintenance Grounds,Sewer,Trash,Water
Senior Community No
Tax ID 10-314-0234
Security Features Fire Alarm
Acceptable Financing Cash, Conventional, VA Loan
Horse Property No
Listing Terms Cash, Conventional, VA Loan
Financing Conventional
Read Less Info
Want to know what your home might be worth? Contact us for a FREE valuation!

Our team is ready to help you sell your home for the highest possible price ASAP
Bought with RE/MAX Associates (Layton)








