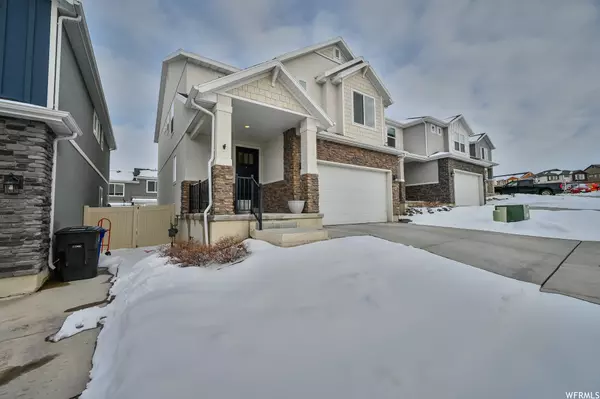$608,000
$599,900
1.4%For more information regarding the value of a property, please contact us for a free consultation.
5 Beds
4 Baths
3,166 SqFt
SOLD DATE : 04/28/2023
Key Details
Sold Price $608,000
Property Type Single Family Home
Sub Type Single Family Residence
Listing Status Sold
Purchase Type For Sale
Square Footage 3,166 sqft
Price per Sqft $192
Subdivision Park
MLS Listing ID 1865279
Sold Date 04/28/23
Style Stories: 2
Bedrooms 5
Full Baths 2
Half Baths 1
Three Quarter Bath 1
Construction Status Blt./Standing
HOA Fees $10/ann
HOA Y/N Yes
Abv Grd Liv Area 2,246
Year Built 2017
Annual Tax Amount $3,618
Lot Size 3,484 Sqft
Acres 0.08
Lot Dimensions 0.0x0.0x0.0
Property Description
PRICE REDUCED!!! Come see this beautiful, centrally located home on the border of Herriman and Riverton! Walking distance to schools and a big neighborhood park. This home is immaculate and extremely well taken care of. One of the most sought after layouts with its open kitchen and family room space, complete with an oversized island. High end upgrades include, butler pantry (extra kitchen cabinets), Soft-close on all kitchen cabinets and drawers, Quartz Countertops with beveled edging, Glass backsplash, 8 ft. Front door with glass, double sink in master, Apron kitchen deep sink, double drawer pull garbage, extra large, luxurious shower in master, and TURF IN BACKYARD! Basement is fully finished aside from the bathroom. Bathroom is rough-plumbed, electricity ran, sheet rock is already purchased. With the extended patio concrete and turf, the backyard is utilized perfectly for the space. You don't want to miss seeing this home!
Location
State UT
County Salt Lake
Area Wj; Sj; Rvrton; Herriman; Bingh
Zoning Single-Family
Rooms
Basement Partial
Interior
Interior Features Alarm: Fire, Alarm: Security, Closet: Walk-In, Disposal, Oven: Gas, Range: Gas, Range/Oven: Free Stdng., Granite Countertops, Silestone Countertops
Heating Gas: Central, Gas: Stove, Hot Water
Cooling Central Air
Flooring Carpet, Laminate, Tile
Equipment Alarm System, Window Coverings
Fireplace false
Window Features Blinds,Drapes,Full
Appliance Microwave
Laundry Electric Dryer Hookup
Exterior
Exterior Feature Sliding Glass Doors, Patio: Open
Garage Spaces 2.0
Utilities Available Natural Gas Connected, Electricity Connected, Sewer Connected, Sewer: Public, Water Connected
Amenities Available Playground
View Y/N No
Roof Type Asphalt,Pitched
Present Use Single Family
Topography Curb & Gutter, Fenced: Full, Road: Paved, Sidewalks, Sprinkler: Auto-Full
Porch Patio: Open
Total Parking Spaces 6
Private Pool false
Building
Lot Description Curb & Gutter, Fenced: Full, Road: Paved, Sidewalks, Sprinkler: Auto-Full
Faces West
Story 3
Sewer Sewer: Connected, Sewer: Public
Water Culinary
Structure Type Asphalt,Stone,Stucco
New Construction No
Construction Status Blt./Standing
Schools
Elementary Schools Ridge View
Middle Schools South Hills
School District Jordan
Others
HOA Name Rosecrest Communities
Senior Community No
Tax ID 33-07-206-013
Security Features Fire Alarm,Security System
Acceptable Financing Cash, Conventional, FHA, VA Loan
Horse Property No
Listing Terms Cash, Conventional, FHA, VA Loan
Financing FHA
Read Less Info
Want to know what your home might be worth? Contact us for a FREE valuation!

Our team is ready to help you sell your home for the highest possible price ASAP
Bought with Unity Group Real Estate (Wasatch Back)








