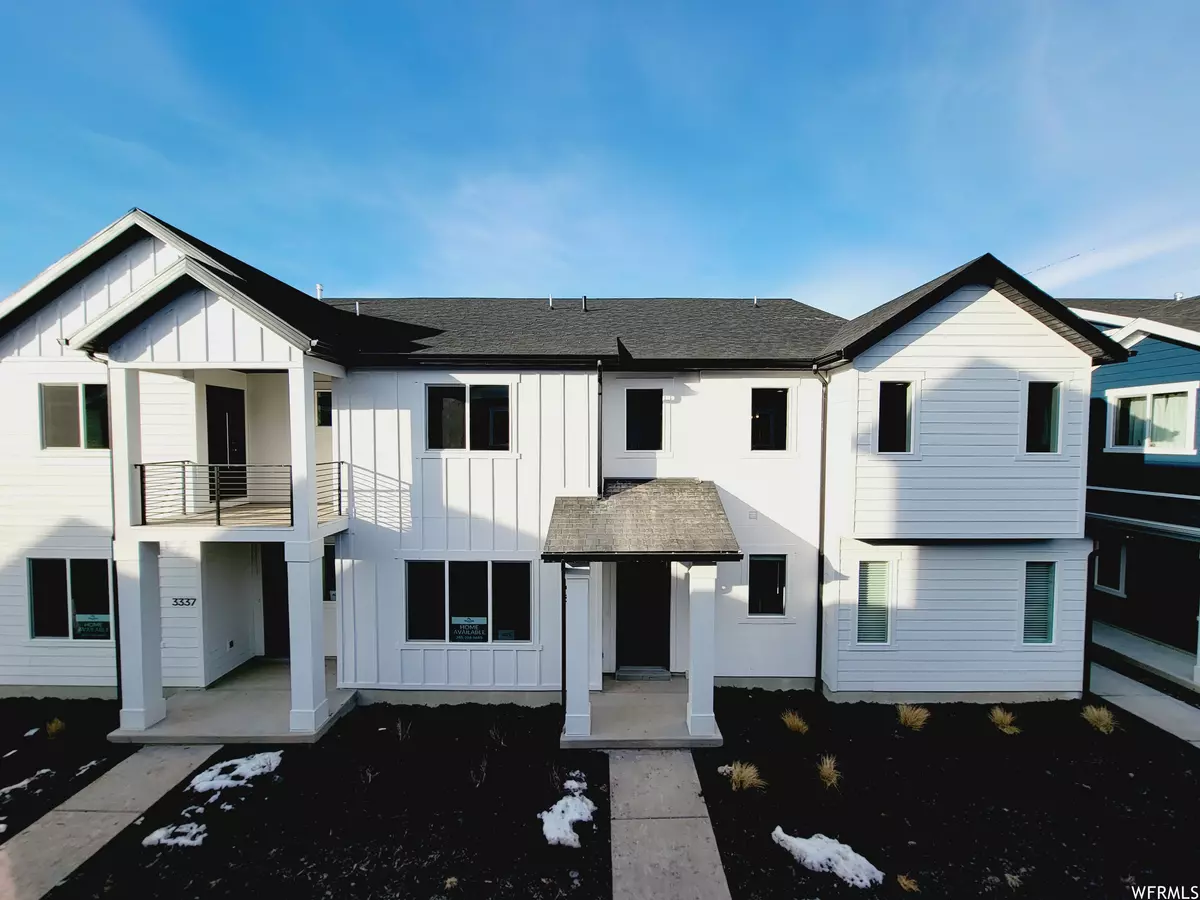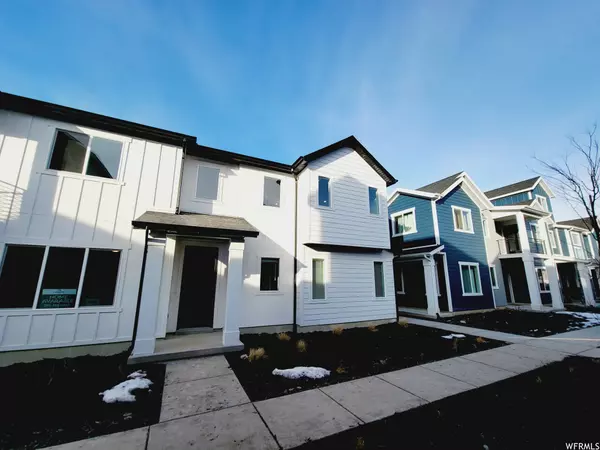$368,990
$369,990
0.3%For more information regarding the value of a property, please contact us for a free consultation.
3 Beds
3 Baths
1,630 SqFt
SOLD DATE : 04/29/2023
Key Details
Sold Price $368,990
Property Type Townhouse
Sub Type Townhouse
Listing Status Sold
Purchase Type For Sale
Square Footage 1,630 sqft
Price per Sqft $226
Subdivision Salt Point
MLS Listing ID 1865388
Sold Date 04/29/23
Style Townhouse; Row-mid
Bedrooms 3
Full Baths 2
Half Baths 1
Construction Status Blt./Standing
HOA Fees $90/mo
HOA Y/N Yes
Abv Grd Liv Area 1,630
Year Built 2023
Annual Tax Amount $2,180
Lot Size 1,306 Sqft
Acres 0.03
Lot Dimensions 0.0x0.0x0.0
Property Description
Finished McKinley townhome-Move in Ready! There's something about being the first to call a brand new house your home. Think of all the new memories just waiting to be made! These townhomes are so well thought out, with how you live in mind. You walk in and right away are greeted with a vaulted entryway that leads to the 2nd floor. All 3 bedrooms are upstairs, with a large main suite with upgraded tub surround, dual sinks, tile, and quartz. And the laundry is conveniently located where the clothes live! The Kitchen/Dining/Family room on the main floor is completely open, and with 9' ceilings they feel bigger than ever! You have a powder bath on your main floor for convenience, and a large corner pantry in the kitchen. Speaking of the kitchen, the bright white cabinets are topped with the most beautiful quartz countertops. The fashionable laminate wood flooring that flows through the entire main floor, and the contrasting hardware complete this modern look. And who doesn't love a black and white exterior?! Cute. Cute. Cute. And ready to go. Other townhomes also available, and we have a generous preferred lender incentive--contact agent for details! For further questions or information, we are open Mondays 1-6, Tuesdays-Saturdays 11-6, but we're CLOSED SUNDAYS.
Location
State UT
County Weber
Area Ogdn; W Hvn; Ter; Rvrdl
Direction FOR OPEN HOUSE, please check in at 3793 S. 3250 W. West Haven. Find us easily with this google maps link: https://maps.app.goo.gl/fPgTTiANLr1sRgjWA
Rooms
Basement Slab
Primary Bedroom Level Floor: 2nd
Master Bedroom Floor: 2nd
Interior
Interior Features Closet: Walk-In, Disposal, Great Room, Range: Gas, Silestone Countertops
Cooling Central Air
Flooring Carpet, Laminate, Tile
Fireplace false
Window Features None
Appliance Microwave
Exterior
Exterior Feature Porch: Open
Garage Spaces 2.0
Utilities Available Natural Gas Connected, Electricity Connected, Sewer Connected, Water Connected
Amenities Available Insurance, Snow Removal, Trash
View Y/N No
Roof Type Asphalt
Present Use Residential
Porch Porch: Open
Total Parking Spaces 2
Private Pool false
Building
Story 2
Sewer Sewer: Connected
Water Culinary
Structure Type Asphalt,Stucco,Cement Siding
New Construction No
Construction Status Blt./Standing
Schools
Elementary Schools West Haven
Middle Schools Rocky Mt
High Schools Fremont
School District Weber
Others
HOA Name ACS
HOA Fee Include Insurance,Trash
Senior Community No
Tax ID 08-678-0075
Acceptable Financing Cash, Conventional, FHA, VA Loan
Horse Property No
Listing Terms Cash, Conventional, FHA, VA Loan
Financing VA
Read Less Info
Want to know what your home might be worth? Contact us for a FREE valuation!

Our team is ready to help you sell your home for the highest possible price ASAP
Bought with Jason Mitchell Real Estate Utah LLC








