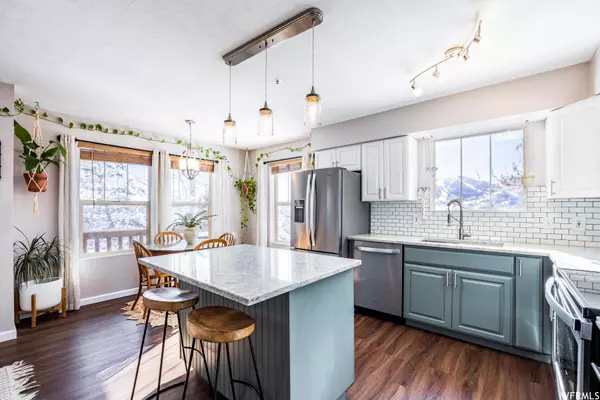$701,500
$710,000
1.2%For more information regarding the value of a property, please contact us for a free consultation.
2 Beds
2 Baths
1,028 SqFt
SOLD DATE : 05/01/2023
Key Details
Sold Price $701,500
Property Type Condo
Sub Type Condominium
Listing Status Sold
Purchase Type For Sale
Square Footage 1,028 sqft
Price per Sqft $682
Subdivision Fox Bay
MLS Listing ID 1860456
Sold Date 05/01/23
Style Condo; Main Level
Bedrooms 2
Full Baths 1
Three Quarter Bath 1
Construction Status Blt./Standing
HOA Fees $360/mo
HOA Y/N Yes
Abv Grd Liv Area 1,028
Year Built 2002
Annual Tax Amount $1,382
Lot Size 871 Sqft
Acres 0.02
Lot Dimensions 0.0x0.0x0.0
Property Description
Here is your opportunity to own a beautifully updated 2 bedroom, 2 bath condo in an incredible location, only minutesto the Jordanelle Express Gondola at Deer Valley and a short walk to the shoreline of the Jordanelle Reservoir. With breathtaking ski resort views of both Deer Valley and the new Mayflower Resort, this condo is the perfect place for outdoor enthusiasts and nature lovers. This property boasts an open floor plan with tastefully updated finishes, perfect for relaxing after a long day on the slopes or on the water. Take advantageof the common area amenitiesof Fox Bay which include a pickleballcourt, pool, hottub, gym and game room. You can also jump right onto the hiking/mountain biking trail around the reservoir or the newly paved Jordanelle Parkway that winds through the new Sky Ridge development. The opportunitiesfor recreation are endless from this location. Call for a showing today!
Location
State UT
County Wasatch
Area Charleston; Heber
Zoning Single-Family
Rooms
Basement None
Primary Bedroom Level Floor: 1st
Master Bedroom Floor: 1st
Main Level Bedrooms 2
Interior
Interior Features Bath: Master, Disposal, Range/Oven: Built-In, Granite Countertops
Heating Forced Air, Gas: Central
Cooling Central Air, Natural Ventilation
Flooring Laminate
Fireplaces Number 1
Fireplaces Type Insert
Equipment Fireplace Insert, Window Coverings
Fireplace true
Window Features Blinds,Drapes
Appliance Ceiling Fan, Dryer, Microwave, Range Hood, Refrigerator, Washer
Laundry Electric Dryer Hookup
Exterior
Exterior Feature See Remarks, Patio: Covered, Secured Building, Secured Parking, Sliding Glass Doors
Garage Spaces 1.0
Pool Fenced, Heated, In Ground, With Spa
Community Features Clubhouse
Utilities Available Natural Gas Connected, Electricity Connected, Sewer Connected, Water Connected
Amenities Available Other, Barbecue, Fitness Center, Insurance, Maintenance, Pets Permitted, Sewer Paid, Snow Removal, Spa/Hot Tub, Trash, Water
Waterfront No
View Y/N Yes
View Lake, Mountain(s)
Roof Type Asphalt
Present Use Residential
Topography Road: Paved, Sprinkler: Auto-Full, View: Lake, View: Mountain
Accessibility Single Level Living
Porch Covered
Parking Type Covered, Secured
Total Parking Spaces 1
Private Pool true
Building
Lot Description Road: Paved, Sprinkler: Auto-Full, View: Lake, View: Mountain
Story 1
Sewer Sewer: Connected
Water Culinary
Structure Type Log,Stone
New Construction No
Construction Status Blt./Standing
Schools
Elementary Schools J R Smith
Middle Schools Wasatch
High Schools Wasatch
School District Wasatch
Others
HOA Name Abby Tiscareno
HOA Fee Include Insurance,Maintenance Grounds,Sewer,Trash,Water
Senior Community No
Tax ID 00-0020-0938
Acceptable Financing Cash, Conventional
Horse Property No
Listing Terms Cash, Conventional
Financing Cash
Read Less Info
Want to know what your home might be worth? Contact us for a FREE valuation!

Our team is ready to help you sell your home for the highest possible price ASAP
Bought with High Country Properties








