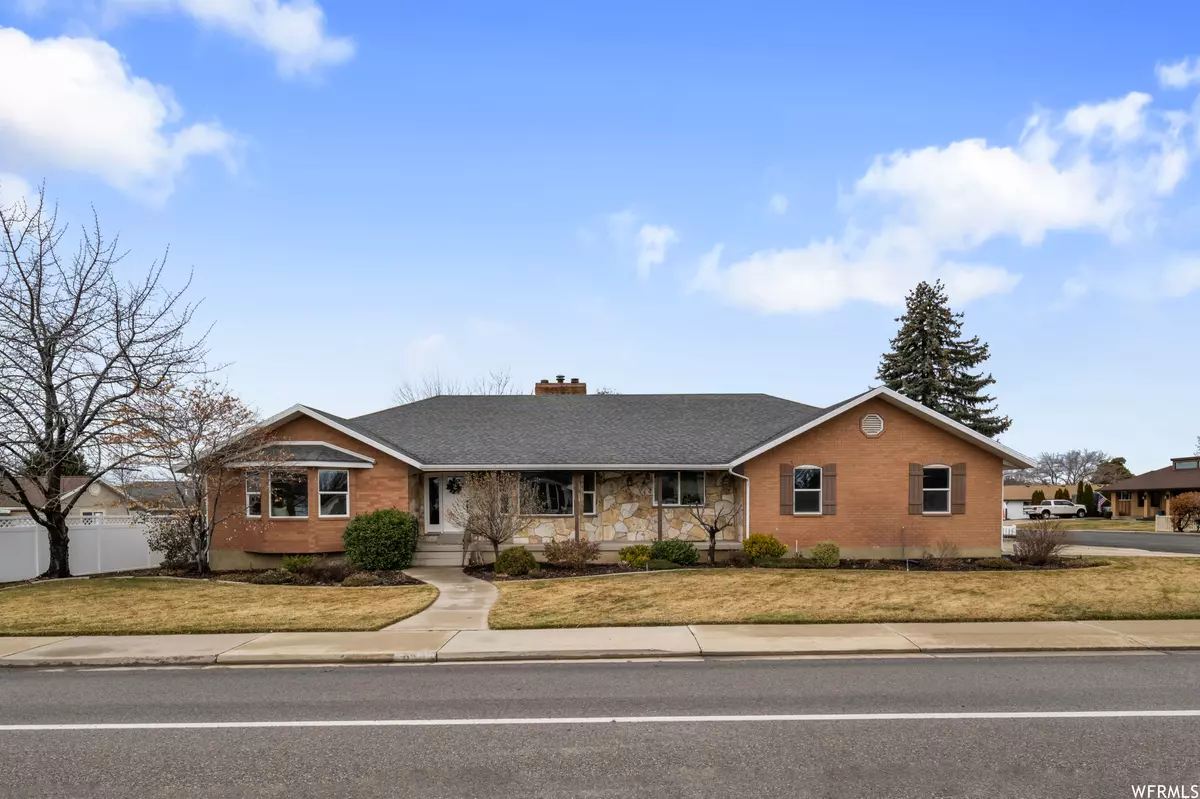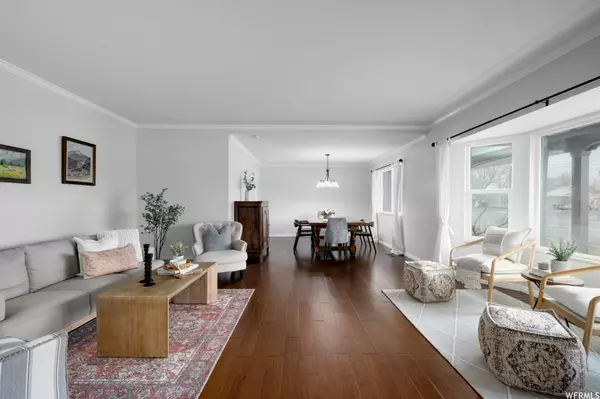$773,250
$775,000
0.2%For more information regarding the value of a property, please contact us for a free consultation.
5 Beds
5 Baths
4,786 SqFt
SOLD DATE : 05/03/2023
Key Details
Sold Price $773,250
Property Type Single Family Home
Sub Type Single Family Residence
Listing Status Sold
Purchase Type For Sale
Square Footage 4,786 sqft
Price per Sqft $161
Subdivision Sunset Vista
MLS Listing ID 1869288
Sold Date 05/03/23
Style Rambler/Ranch
Bedrooms 5
Full Baths 4
Half Baths 1
Construction Status Blt./Standing
HOA Y/N No
Abv Grd Liv Area 2,416
Year Built 1980
Annual Tax Amount $2,735
Lot Size 0.300 Acres
Acres 0.3
Lot Dimensions 0.0x0.0x0.0
Property Description
Beautifully updated rambler on an ideal corner lot. One level living at its finest. This home offers two generously sized functional family spaces, formal dining with large windows allowing plenty of natural light and picturesque majestic Mount Timpanogos views. The gourmet kitchen is designed for your most "seasoned" chefs with a gas cooktop and double ovens. The kitchen is truly the heart of this HOME with a breakfast nook nestled in the bay window. Next to the kitchen you will find Large laundry room and oversized two car garage which allows for great functionality and flow of the HOME. An incredible feature of this HOME is the owners suite; it features a substantially good sized walk-in closet. Two vanities, a European glass shower and separate soaking tub. The owner's suite also offers a private sliding door to the beautifully landscaped backyard. Plan on spending many evenings gathering, eating and relaxing on the covered back patio. With access from the family room you can enjoy indoor/outdoor living all summer long, a true entertainer's dream HOME. Downstairs you will find 3 more bedrooms and two full bathrooms. Along with large open space for gathering, this basement features a potential MOTHER IN LAW apartment with separate entrance and a fully plumbed kitchen area. This home truly has it all, Some of the recent updates include a fully paid off Solar System, New HVAC system and furnace, Cabinets, entry door and garage doors. The location of this HOME is ideal. Close to shopping, dining and minutes to the i15 freeway. Walkable to all schools, elementary, middle, high school including UVU and the recreation center. Reach out for more information about touring this home.
Location
State UT
County Utah
Area Orem; Provo; Sundance
Zoning Single-Family
Rooms
Basement Full
Primary Bedroom Level Floor: 1st
Master Bedroom Floor: 1st
Main Level Bedrooms 2
Interior
Interior Features Accessory Apt, Bath: Master, Bath: Sep. Tub/Shower, Closet: Walk-In, Granite Countertops
Heating Forced Air
Cooling Central Air, Active Solar
Flooring Hardwood
Fireplaces Number 1
Fireplace true
Window Features Drapes
Exterior
Exterior Feature Basement Entrance, Patio: Covered, Sliding Glass Doors
Garage Spaces 2.0
Utilities Available Natural Gas Connected, Electricity Connected, Sewer Connected, Water Connected
View Y/N Yes
View Mountain(s)
Roof Type Asphalt
Present Use Single Family
Topography View: Mountain
Accessibility Accessible Doors, Single Level Living
Porch Covered
Total Parking Spaces 6
Private Pool false
Building
Lot Description View: Mountain
Faces East
Story 2
Sewer Sewer: Connected
Water Culinary
Structure Type Brick
New Construction No
Construction Status Blt./Standing
Schools
Elementary Schools Orem
Middle Schools Lakeridge
High Schools Mountain View
School District Alpine
Others
Senior Community No
Tax ID 52-141-0016
Acceptable Financing Cash, Conventional, FHA, VA Loan
Horse Property No
Listing Terms Cash, Conventional, FHA, VA Loan
Financing Cash
Read Less Info
Want to know what your home might be worth? Contact us for a FREE valuation!

Our team is ready to help you sell your home for the highest possible price ASAP
Bought with KW Westfield (Excellence)







