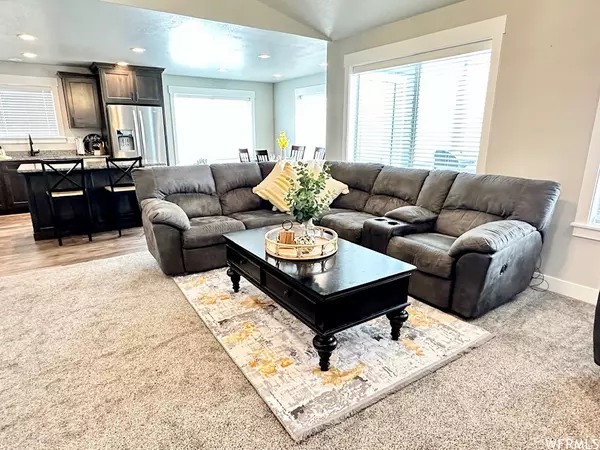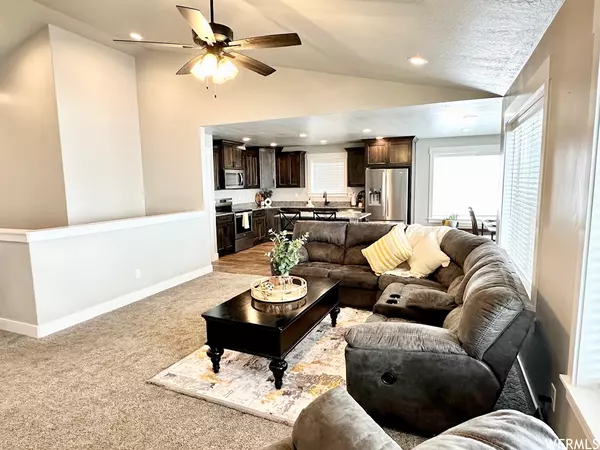$647,000
$649,900
0.4%For more information regarding the value of a property, please contact us for a free consultation.
5 Beds
3 Baths
3,644 SqFt
SOLD DATE : 05/01/2023
Key Details
Sold Price $647,000
Property Type Single Family Home
Sub Type Single Family Residence
Listing Status Sold
Purchase Type For Sale
Square Footage 3,644 sqft
Price per Sqft $177
Subdivision Mountain Gate Subdiv
MLS Listing ID 1870471
Sold Date 05/01/23
Style Rambler/Ranch
Bedrooms 5
Full Baths 3
Construction Status Blt./Standing
HOA Fees $8/ann
HOA Y/N Yes
Abv Grd Liv Area 1,815
Year Built 2022
Annual Tax Amount $1
Lot Size 0.370 Acres
Acres 0.37
Lot Dimensions 0.0x0.0x0.0
Property Description
Just a few months old Atlas floor plan by Sierra Homes. This amazing home has 5 bedrooms and 3 full bathrooms.Open concept Kitchen / dining /living room with a kitchen island, custom made cabinets, granite counter tops and spacious pantry. Take a step into the main floor master bedroom and you will fall in love with the tray ceilings, the beautiful master bathroom with granite counter tops and separate tub and shower. You will be amazed at the size of the walk-in closet! And you'll enjoy walking out to the deck from this bedroom to enjoy a sunset. The partially finished basement has 2 bedrooms and a full bath. Finish it to your liking adding another bedroom and family or theater room, or even a small apartment that this walk out basement can easily be converted to. And for the motor enthusiast, Spacious 3 car garage with insulated walls and epoxy floors. The garage is 2 feet deeper, with hot and cold water, and even wider garage doors. The cherry on the top are the spectacular and unrestrictive views from the covered deck!! Attention to details and functionality is a trade mark on this floor plan. Call agent for more details
Location
State UT
County Cache
Area Smithfield; Amalga; Hyde Park
Zoning Single-Family
Rooms
Basement Full, Walk-Out Access
Primary Bedroom Level Floor: 1st
Master Bedroom Floor: 1st
Main Level Bedrooms 3
Interior
Interior Features Bath: Master, Bath: Sep. Tub/Shower, Closet: Walk-In, Disposal, Great Room, Range/Oven: Free Stdng., Vaulted Ceilings, Instantaneous Hot Water, Granite Countertops
Heating Forced Air, Gas: Central
Cooling Central Air
Flooring Carpet, Laminate, Vinyl
Fireplace false
Window Features None
Appliance Ceiling Fan, Microwave, Range Hood, Water Softener Owned
Laundry Electric Dryer Hookup
Exterior
Exterior Feature Balcony, Basement Entrance, Deck; Covered, Double Pane Windows, Lighting, Patio: Covered, Sliding Glass Doors, Walkout, Patio: Open
Garage Spaces 3.0
Utilities Available Natural Gas Connected, Electricity Connected, Sewer Connected, Sewer: Public, Water Connected
Amenities Available Other
View Y/N Yes
View Mountain(s), Valley
Roof Type Asphalt
Present Use Single Family
Topography Corner Lot, Curb & Gutter, Road: Paved, Sidewalks, View: Mountain, View: Valley
Porch Covered, Patio: Open
Total Parking Spaces 6
Private Pool false
Building
Lot Description Corner Lot, Curb & Gutter, Road: Paved, Sidewalks, View: Mountain, View: Valley
Faces North
Story 2
Sewer Sewer: Connected, Sewer: Public
Water Culinary
Structure Type Stone
New Construction No
Construction Status Blt./Standing
Schools
Elementary Schools North Park
Middle Schools North Cache
High Schools Green Canyon
School District Cache
Others
HOA Name North HOA Management
Senior Community No
Tax ID 04-198-0129
Acceptable Financing Cash, Conventional, FHA, VA Loan, USDA Rural Development
Horse Property No
Listing Terms Cash, Conventional, FHA, VA Loan, USDA Rural Development
Financing Cash
Read Less Info
Want to know what your home might be worth? Contact us for a FREE valuation!

Our team is ready to help you sell your home for the highest possible price ASAP
Bought with Dwell Realty Group, LLC








