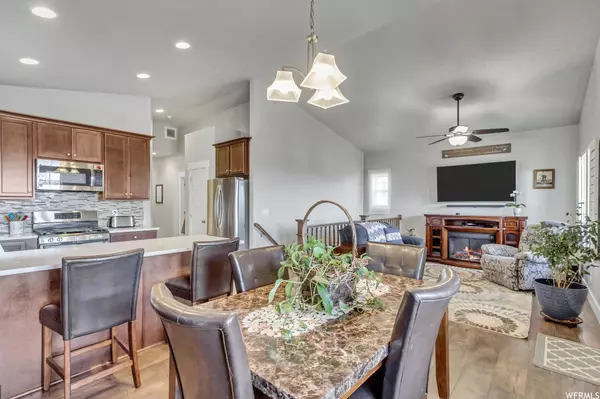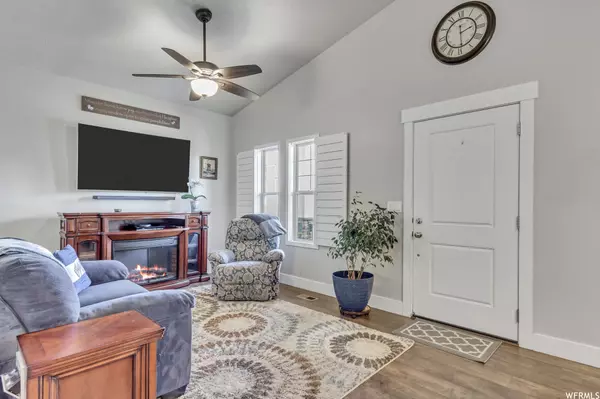$531,500
$525,000
1.2%For more information regarding the value of a property, please contact us for a free consultation.
3 Beds
3 Baths
2,080 SqFt
SOLD DATE : 05/01/2023
Key Details
Sold Price $531,500
Property Type Single Family Home
Sub Type Single Family Residence
Listing Status Sold
Purchase Type For Sale
Square Footage 2,080 sqft
Price per Sqft $255
Subdivision Kennecott
MLS Listing ID 1868795
Sold Date 05/01/23
Style Rambler/Ranch
Bedrooms 3
Full Baths 3
Construction Status Blt./Standing
HOA Fees $134/qua
HOA Y/N Yes
Abv Grd Liv Area 962
Year Built 2016
Annual Tax Amount $2,829
Lot Size 4,356 Sqft
Acres 0.1
Lot Dimensions 42.6x101.0x40.0
Property Description
Enjoy peaceful and low-maintenance living with stunning views of the Wasatch Mountains! This immaculately cared for home features main floor living with high, vaulted ceilings, plantation shutters, wood laminate flooring, a lovely kitchen with high-end cabinetry, quartz countertops, breakfast bar, stainless steel appliances, and pendant lighting, The primary bedroom boasts an en suite bathroom with, a deep soaker tub, and a custom walk-in closet. The 2nd bath has a huge shower with Euro glass enclosure. The lower level offers a spacious family room, and ample storage space, including cold storage with shelving. Additionally, the house is equipped with solar panels for low energy costs, programmable outdoor lighting, a water softener, and a reverse osmosis system. The extended-length garage and large garage door provide ample room for larger vehicles. SEE AGENT REMARKS FOR SHOWING/OFFER INSTRUCTIONS
Location
State UT
County Salt Lake
Area Wj; Sj; Rvrton; Herriman; Bingh
Zoning Single-Family
Rooms
Basement Full
Primary Bedroom Level Floor: 1st
Master Bedroom Floor: 1st
Main Level Bedrooms 2
Interior
Interior Features Bath: Master, Bath: Sep. Tub/Shower, Closet: Walk-In, Disposal, Great Room, Oven: Gas, Range: Gas, Range/Oven: Free Stdng., Vaulted Ceilings, Instantaneous Hot Water, Silestone Countertops, Video Door Bell(s), Video Camera(s), Smart Thermostat(s)
Cooling Central Air, Active Solar
Flooring Carpet, Laminate, Tile
Fireplace false
Window Features Blinds,Plantation Shutters
Appliance Ceiling Fan, Microwave, Water Softener Owned
Laundry Gas Dryer Hookup
Exterior
Exterior Feature Double Pane Windows, Lighting, Porch: Open, Storm Doors
Garage Spaces 2.0
Community Features Clubhouse
Utilities Available Natural Gas Connected, Electricity Connected, Sewer Connected, Sewer: Public, Water Connected
Amenities Available Biking Trails, Clubhouse, Fitness Center, Hiking Trails, Pets Permitted, Picnic Area, Playground, Pool, Snow Removal, Tennis Court(s)
View Y/N Yes
View Mountain(s), Valley
Roof Type Asphalt,Pitched
Present Use Single Family
Topography Road: Paved, Sidewalks, Sprinkler: Auto-Full, Terrain: Grad Slope, View: Mountain, View: Valley, Drip Irrigation: Auto-Full
Porch Porch: Open
Total Parking Spaces 6
Private Pool false
Building
Lot Description Road: Paved, Sidewalks, Sprinkler: Auto-Full, Terrain: Grad Slope, View: Mountain, View: Valley, Drip Irrigation: Auto-Full
Faces Northeast
Story 2
Sewer Sewer: Connected, Sewer: Public
Water Culinary
Structure Type Stucco,Cement Siding
New Construction No
Construction Status Blt./Standing
Schools
Elementary Schools Golden Fields
High Schools Bingham
School District Jordan
Others
HOA Name Day Break
Senior Community No
Tax ID 26-13-181-011
Acceptable Financing Conventional
Horse Property No
Listing Terms Conventional
Financing Conventional
Read Less Info
Want to know what your home might be worth? Contact us for a FREE valuation!

Our team is ready to help you sell your home for the highest possible price ASAP
Bought with EXP Realty, LLC








