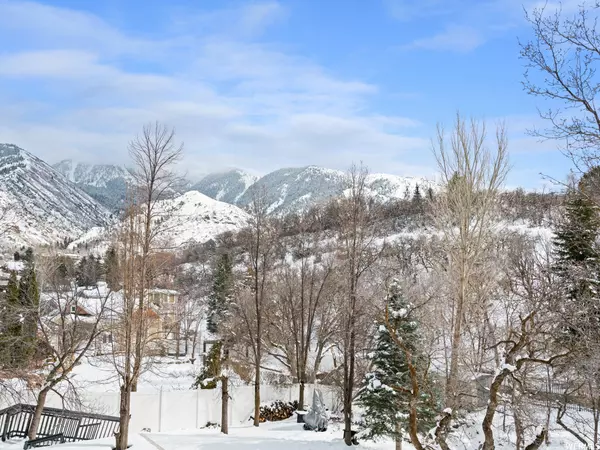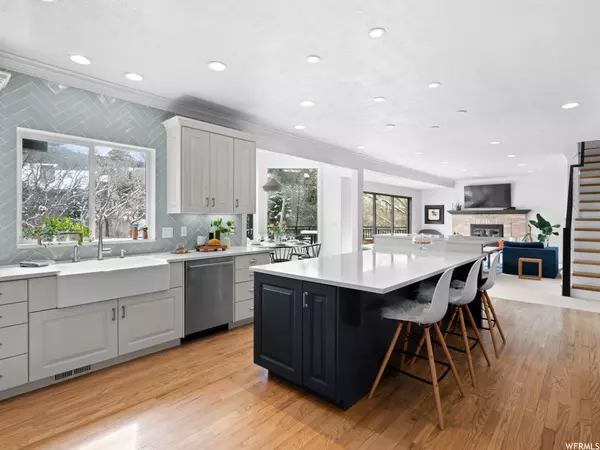$1,800,000
$1,800,000
For more information regarding the value of a property, please contact us for a free consultation.
5 Beds
5 Baths
5,075 SqFt
SOLD DATE : 05/08/2023
Key Details
Sold Price $1,800,000
Property Type Single Family Home
Sub Type Single Family Residence
Listing Status Sold
Purchase Type For Sale
Square Footage 5,075 sqft
Price per Sqft $354
Subdivision Pepperwood
MLS Listing ID 1868744
Sold Date 05/08/23
Style Stories: 2
Bedrooms 5
Full Baths 2
Half Baths 1
Three Quarter Bath 2
Construction Status Blt./Standing
HOA Fees $188/mo
HOA Y/N Yes
Abv Grd Liv Area 3,398
Year Built 1995
Annual Tax Amount $6,100
Lot Size 0.610 Acres
Acres 0.61
Lot Dimensions 0.0x0.0x0.0
Property Description
Welcome to the coolest house on the block! You'll feel at home as soon as you walk inside. Maybe it's the natural light pouring in from every angle, or maybe it's the fact that the house just has really good vibes. Either way, you're going to love it! But let's get to the views! Prepare to have your socks knocked off because the mountains are literally staring at you in the face. And there are four decks so you can pretty much spend your entire day outside if you want to. The fenced backyard is private and lush, with mature trees all around. When you're feeling competitive, the sport court will be waiting for you. You might prefer to take a dip in the infinity-edge plunge pool or unwind in the hot tub. Decisions, decisions! This home is updated and beautiful and the main level is where all the magic happens. The chef's kitchen has an enormous island and the sunny breakfast nook is a prime spot for breakfast with a view. The connecting family room is inviting and has fancy al fresco sliding glass doors that make you feel like you're outside when you're actually inside lounging on the sofa. The upper-level bedrooms have en-suite bathrooms, which means you won't have to fight over the bathroom. The primary bedroom is the real deal, with its own private deck and a double-sided fireplace. The Mother-in-law basement apartment is like having your own little AirBnB, complete with a full kitchen and two bedrooms. And the bathroom has heated floors. And the Pepperwood amenities? Tennis and pickle ball courts, a playground, walking & biking trails, volleyball court, basketball court, a swimming pool...If that wasn't enough, you'll have quick and easy access to world-class skiing and outdoor adventure in the canyons. Square footage total taken from county records. Buyer and buyers' agent to verify.
Location
State UT
County Salt Lake
Area Sandy; Alta; Snowbd; Granite
Zoning Single-Family
Direction The lockbox is on the side door going into the garage. Please go through the garage since the front door lock needs to be replaced. When you leave, ONLY lock the deadbolt of the door holding the lockbox.
Rooms
Basement Daylight, Entrance, Full, Walk-Out Access
Primary Bedroom Level Floor: 2nd
Master Bedroom Floor: 2nd
Interior
Interior Features Accessory Apt, Bar: Dry, Basement Apartment, Bath: Master, Bath: Sep. Tub/Shower, Closet: Walk-In, Den/Office, Disposal, Floor Drains, Gas Log, Great Room, Jetted Tub, Kitchen: Second, Kitchen: Updated, Mother-in-Law Apt., Oven: Double, Oven: Wall, Range: Gas, Vaulted Ceilings, Instantaneous Hot Water, Granite Countertops, Video Door Bell(s)
Heating Electric, Forced Air, Gas: Central, Gas: Stove
Cooling Central Air
Flooring Carpet, Hardwood, Tile
Fireplaces Number 4
Equipment Alarm System, Hot Tub, Storage Shed(s), Window Coverings
Fireplace true
Window Features Blinds,Drapes,Shades
Appliance Ceiling Fan, Dryer, Microwave, Range Hood, Refrigerator, Satellite Dish, Washer, Water Softener Owned
Laundry Electric Dryer Hookup
Exterior
Exterior Feature Balcony, Basement Entrance, Bay Box Windows, Deck; Covered, Double Pane Windows, Entry (Foyer), Lighting, Sliding Glass Doors, Walkout
Garage Spaces 3.0
Pool Heated
Utilities Available Natural Gas Connected, Electricity Connected, Sewer Connected, Sewer: Public, Water Connected
Amenities Available Biking Trails, Clubhouse, Controlled Access, Gated, Hiking Trails, Pets Permitted, Picnic Area, Playground, Pool, Tennis Court(s)
View Y/N Yes
View Mountain(s)
Roof Type Asphalt
Present Use Single Family
Topography Fenced: Full, Road: Paved, Secluded Yard, Sprinkler: Auto-Full, Terrain: Grad Slope, View: Mountain, Wooded
Total Parking Spaces 3
Private Pool true
Building
Lot Description Fenced: Full, Road: Paved, Secluded, Sprinkler: Auto-Full, Terrain: Grad Slope, View: Mountain, Wooded
Faces North
Story 3
Sewer Sewer: Connected, Sewer: Public
Water Culinary
Structure Type Brick,Stucco
New Construction No
Construction Status Blt./Standing
Schools
Elementary Schools Lone Peak
Middle Schools Indian Hills
High Schools Alta
School District Canyons
Others
HOA Name Dave Teerlink
Senior Community No
Tax ID 28-22-253-018
Acceptable Financing Cash, Conventional, FHA, VA Loan
Horse Property No
Listing Terms Cash, Conventional, FHA, VA Loan
Financing Conventional
Read Less Info
Want to know what your home might be worth? Contact us for a FREE valuation!

Our team is ready to help you sell your home for the highest possible price ASAP
Bought with Masters Utah Real Estate








