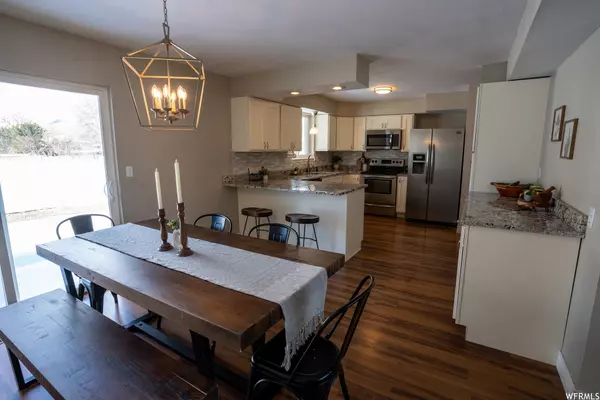$507,566
$525,000
3.3%For more information regarding the value of a property, please contact us for a free consultation.
5 Beds
3 Baths
2,734 SqFt
SOLD DATE : 05/10/2023
Key Details
Sold Price $507,566
Property Type Single Family Home
Sub Type Single Family Residence
Listing Status Sold
Purchase Type For Sale
Square Footage 2,734 sqft
Price per Sqft $185
Subdivision Ridge
MLS Listing ID 1865530
Sold Date 05/10/23
Style Tri/Multi-Level
Bedrooms 5
Full Baths 1
Three Quarter Bath 2
Construction Status Blt./Standing
HOA Y/N No
Abv Grd Liv Area 1,390
Year Built 1978
Annual Tax Amount $1,961
Lot Size 9,583 Sqft
Acres 0.22
Lot Dimensions 0.0x0.0x0.0
Property Description
Back on the market due to issues with buyer's financing. Amazing opportunity to have basement rental in a fantastic area! Beautiful North Orem home in a wonderful neighborhood with close proximity to fantastic schools. This home has had lots of updates! In the last 5 years owners have put in a new kitchen with granite countertops, replaced the upstairs carpet, installed LVP flooring on the main floor, new shower surrounds in both 3/4 bathrooms, new bathroom vanities in all three bathrooms, a new roof, and a new white vinyl fence. New windows, furnace, and AC components were updated within the last 8 years. The home currently has a hair salon in the basement, but it was previously used as an apartment and has plumbing and electrical in place for a main floor laundry (located behind the existing fridge) and a full kitchen in the basement. The dishwasher was located in the laundry room and the stove and refrigerator were by the back door. The home could easily be turned into a great basement mother-in-law apartment with the basement entrance in the backyard. This home has lots of storage and a large backyard with great entertaining space. There are currently tenants living in the home. Renters are requiring a 12 hour notice to show.
Location
State UT
County Utah
Area Pl Grove; Lindon; Orem
Zoning Single-Family
Rooms
Basement Entrance
Primary Bedroom Level Floor: 2nd
Master Bedroom Floor: 2nd
Interior
Interior Features Bath: Master, Disposal, Range/Oven: Free Stdng.
Heating Forced Air, Gas: Central
Cooling Central Air
Flooring Carpet, Vinyl
Equipment Storage Shed(s), Window Coverings
Fireplace false
Window Features Blinds,Drapes
Appliance Ceiling Fan, Portable Dishwasher, Microwave, Refrigerator
Exterior
Exterior Feature Basement Entrance, Double Pane Windows, Entry (Foyer), Lighting, Storm Doors, Patio: Open
Carport Spaces 2
Utilities Available Natural Gas Connected, Electricity Connected, Sewer Connected, Sewer: Public, Water Connected
View Y/N Yes
View Mountain(s)
Roof Type Asphalt
Present Use Single Family
Topography Corner Lot, Fenced: Full, Road: Paved, Sidewalks, Sprinkler: Auto-Full, Terrain, Flat, View: Mountain, Private
Porch Patio: Open
Total Parking Spaces 5
Private Pool false
Building
Lot Description Corner Lot, Fenced: Full, Road: Paved, Sidewalks, Sprinkler: Auto-Full, View: Mountain, Private
Faces South
Story 4
Sewer Sewer: Connected, Sewer: Public
Water Culinary
Structure Type Aluminum,Brick
New Construction No
Construction Status Blt./Standing
Schools
Elementary Schools Northridge
Middle Schools Oak Canyon
High Schools Timpanogos
School District Alpine
Others
Senior Community No
Tax ID 49-098-0006
Acceptable Financing Cash, Conventional, FHA, VA Loan
Horse Property No
Listing Terms Cash, Conventional, FHA, VA Loan
Financing Cash
Read Less Info
Want to know what your home might be worth? Contact us for a FREE valuation!

Our team is ready to help you sell your home for the highest possible price ASAP
Bought with NON-MLS








