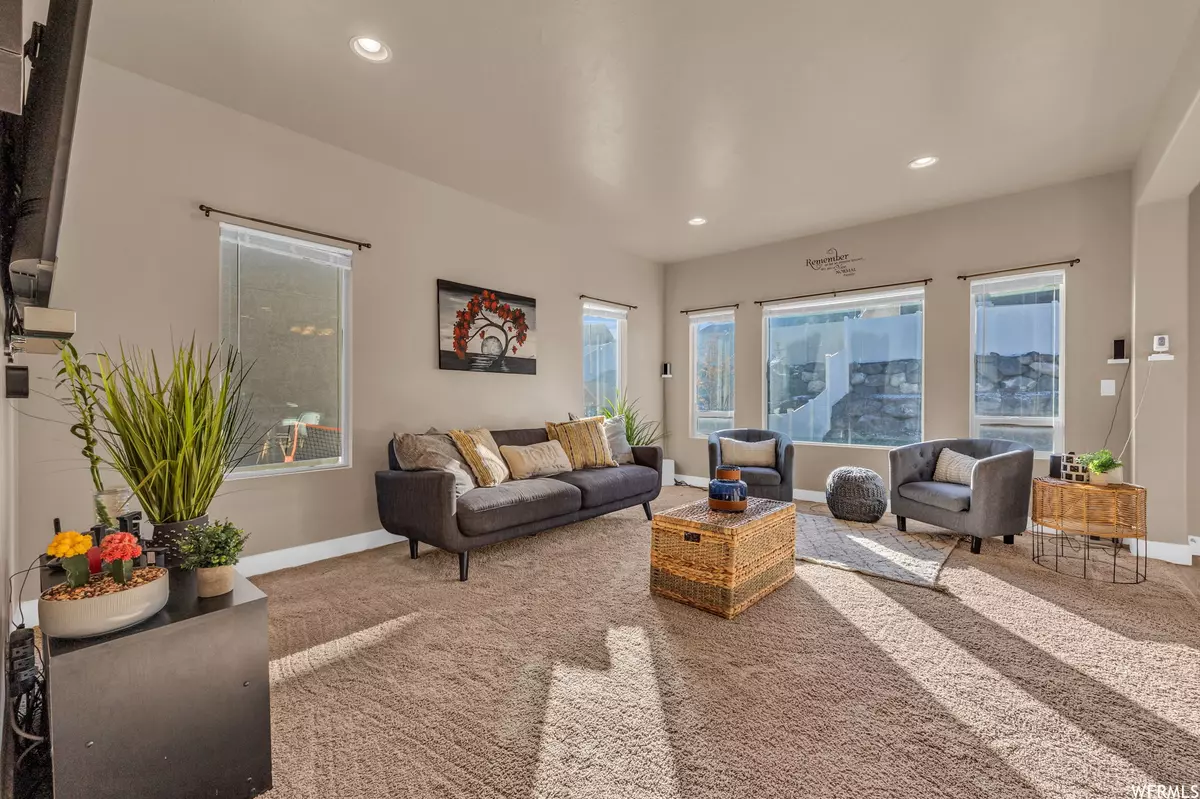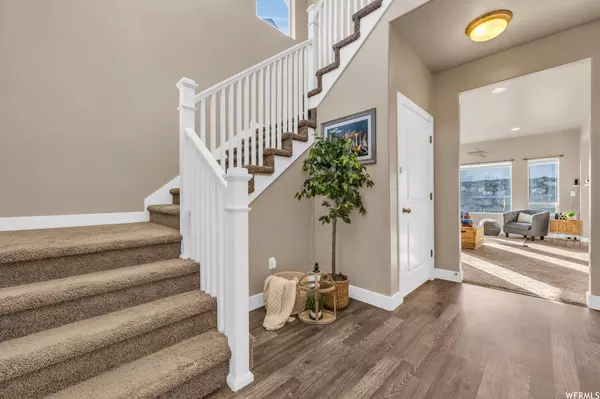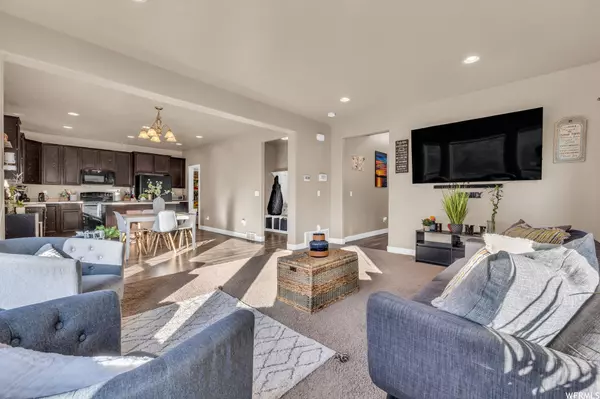$590,000
$590,000
For more information regarding the value of a property, please contact us for a free consultation.
5 Beds
4 Baths
2,895 SqFt
SOLD DATE : 04/25/2023
Key Details
Sold Price $590,000
Property Type Single Family Home
Sub Type Single Family Residence
Listing Status Sold
Purchase Type For Sale
Square Footage 2,895 sqft
Price per Sqft $203
Subdivision Village Pud
MLS Listing ID 1852728
Sold Date 04/25/23
Style Stories: 2
Bedrooms 5
Full Baths 3
Half Baths 1
Construction Status Blt./Standing
HOA Fees $158/mo
HOA Y/N Yes
Abv Grd Liv Area 1,996
Year Built 2014
Annual Tax Amount $2,798
Lot Size 5,662 Sqft
Acres 0.13
Lot Dimensions 0.0x0.0x0.0
Property Description
Open house Sat. 3/11/23. 11:30 to 2:30. ***Will have a drawing for all who come. *** Seller is motivated!!! Check out the Utility bill on this home! PAID OFF SOLAR means little to no bill! HOA also pays for water for the house and yard! ***This means the utility bill on this home is about 35 a month.*** Fully finished basement! This home has tons of upgrades including a whole in house fan, all Tv mounts with hidden cords, water softener, Reverse osmosis, tons of amazing storage in the garage and touchless toilets! This home is better than new with all the finishes and added features. The spacious lot is fully fenced and maintained with fruit trees that produce already. It is big enough for all the summer activities you can imagine. You are right across the street from a beautiful open park and the community has a pool you can enjoy as well as a fitness center and spa. Square footage figures are provided as a courtesy estimate only and were obtained from county records. Buyer is advised to obtain an independent measurement. Buyer to verify all information.
Location
State UT
County Salt Lake
Area Wj; Sj; Rvrton; Herriman; Bingh
Zoning Single-Family
Direction GPS may just get you to the street. Keep driving down and the house is across from the park. It is a house not a townhome.
Rooms
Basement Full
Primary Bedroom Level Floor: 2nd
Master Bedroom Floor: 2nd
Interior
Interior Features See Remarks, Alarm: Security, Bath: Master, Bath: Sep. Tub/Shower, Closet: Walk-In, Disposal, Floor Drains, Range/Oven: Built-In, Video Door Bell(s), Video Camera(s), Smart Thermostat(s)
Heating Gas: Central
Cooling See Remarks, Central Air
Flooring Carpet, Laminate, Vinyl
Equipment Alarm System, Window Coverings
Fireplace false
Window Features Blinds
Appliance Ceiling Fan, Microwave, Refrigerator, Satellite Dish, Water Softener Owned
Laundry Electric Dryer Hookup
Exterior
Exterior Feature Double Pane Windows, Entry (Foyer), Lighting, Storm Doors
Garage Spaces 2.0
Pool Fenced, In Ground
Community Features Clubhouse
Utilities Available Natural Gas Connected, Electricity Connected, Sewer Connected, Water Connected
Amenities Available Fitness Center, Picnic Area, Pool, Snow Removal, Spa/Hot Tub, Water
View Y/N Yes
View Mountain(s), Valley
Roof Type Asphalt
Present Use Single Family
Topography Fenced: Full, Sprinkler: Auto-Full, View: Mountain, View: Valley
Accessibility Accessible Hallway(s)
Total Parking Spaces 4
Private Pool true
Building
Lot Description Fenced: Full, Sprinkler: Auto-Full, View: Mountain, View: Valley
Story 3
Sewer Sewer: Connected
Structure Type Asphalt,Stone,Stucco
New Construction No
Construction Status Blt./Standing
Schools
Elementary Schools Blackridge
High Schools Herriman
School District Jordan
Others
HOA Name Rosecrest Village
HOA Fee Include Water
Senior Community No
Tax ID 32-12-335-002
Security Features Security System
Acceptable Financing Cash, Conventional, FHA, VA Loan
Horse Property No
Listing Terms Cash, Conventional, FHA, VA Loan
Financing Conventional
Read Less Info
Want to know what your home might be worth? Contact us for a FREE valuation!

Our team is ready to help you sell your home for the highest possible price ASAP
Bought with Coldwell Banker Realty (Provo-Orem-Sundance)








