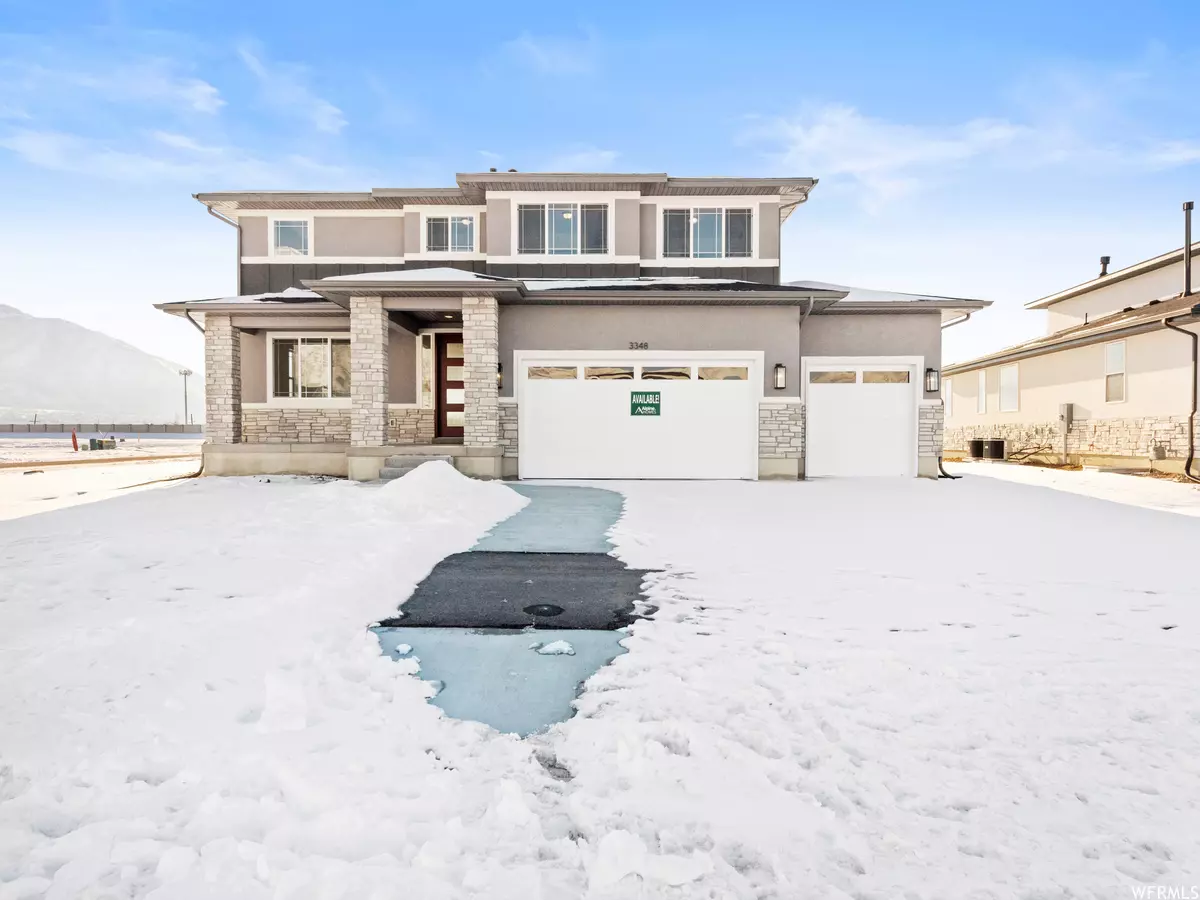$724,950
$724,950
For more information regarding the value of a property, please contact us for a free consultation.
5 Beds
3 Baths
3,997 SqFt
SOLD DATE : 05/11/2023
Key Details
Sold Price $724,950
Property Type Single Family Home
Sub Type Single Family Residence
Listing Status Sold
Purchase Type For Sale
Square Footage 3,997 sqft
Price per Sqft $181
Subdivision Mapleton Heights
MLS Listing ID 1855083
Sold Date 05/11/23
Style Stories: 2
Bedrooms 5
Full Baths 3
Construction Status Blt./Standing
HOA Fees $25/mo
HOA Y/N Yes
Abv Grd Liv Area 2,668
Year Built 2022
Lot Size 0.270 Acres
Acres 0.27
Lot Dimensions 0.0x0.0x0.0
Property Description
Discover this gorgeous contemporary move-in ready home!! The Cypress floor plan is one of our best, featuring a two-story open-concept kitchen and great room with 9' ceilings in the basement. Enjoy the third-car garage with an extension and room for future RV parking. The grand kitchen package includes stainless steel double ovens and a counter top gas range with a tile back splash that matches the fireplace surround. The primary bedroom is spacious with a separate tub and walk-in euro shower, double sinks, and a large primary bathroom. This corner lot is a must-see with great mountain views!! Buyer to verify all details. Visit the model home to access the open house.
Location
State UT
County Utah
Area Sp Fork; Mapleton; Benjamin
Zoning Single-Family
Rooms
Basement Full
Primary Bedroom Level Floor: 2nd
Master Bedroom Floor: 2nd
Main Level Bedrooms 1
Interior
Interior Features Bath: Master, Bath: Sep. Tub/Shower, Closet: Walk-In, Den/Office, Disposal, Great Room, Oven: Double, Range: Countertop, Vaulted Ceilings, Granite Countertops
Heating Forced Air, Gas: Central
Cooling Central Air
Flooring Carpet, Laminate
Fireplaces Number 1
Fireplace true
Appliance Ceiling Fan, Microwave
Exterior
Exterior Feature Patio: Covered
Garage Spaces 3.0
Utilities Available Natural Gas Connected, Electricity Connected, Sewer Connected, Water Connected
Amenities Available Pets Permitted
View Y/N Yes
View Mountain(s)
Roof Type Asphalt
Present Use Single Family
Topography Sprinkler: Auto-Part, Terrain, Flat, View: Mountain
Accessibility Accessible Hallway(s)
Porch Covered
Total Parking Spaces 9
Private Pool false
Building
Lot Description Sprinkler: Auto-Part, View: Mountain
Faces North
Story 3
Sewer Sewer: Connected
Water Culinary
Structure Type Stone,Stucco,Cement Siding
New Construction No
Construction Status Blt./Standing
Schools
Elementary Schools Mapleton
Middle Schools Mapleton Jr
High Schools Maple Mountain
School District Nebo
Others
HOA Name Advantage Management
Senior Community No
Tax ID 67-118-0040
Acceptable Financing Cash, Conventional
Horse Property No
Listing Terms Cash, Conventional
Financing Other
Read Less Info
Want to know what your home might be worth? Contact us for a FREE valuation!

Our team is ready to help you sell your home for the highest possible price ASAP
Bought with Coldwell Banker Realty (Provo-Orem-Sundance)








