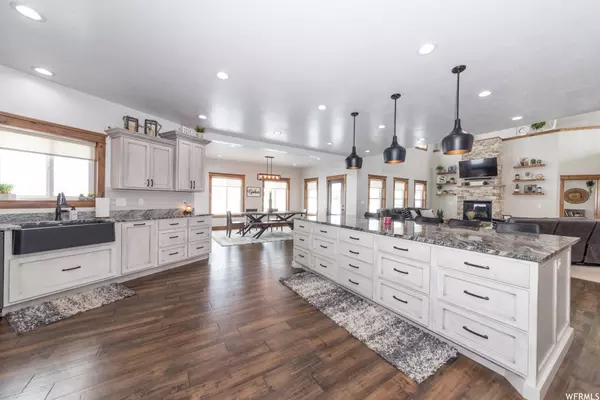$950,000
$970,000
2.1%For more information regarding the value of a property, please contact us for a free consultation.
5 Beds
4 Baths
6,280 SqFt
SOLD DATE : 05/11/2023
Key Details
Sold Price $950,000
Property Type Single Family Home
Sub Type Single Family Residence
Listing Status Sold
Purchase Type For Sale
Square Footage 6,280 sqft
Price per Sqft $151
MLS Listing ID 1789349
Sold Date 05/11/23
Style Stories: 2
Bedrooms 5
Full Baths 3
Half Baths 1
Construction Status Blt./Standing
HOA Y/N No
Abv Grd Liv Area 6,280
Year Built 2017
Annual Tax Amount $4,500
Lot Size 3.200 Acres
Acres 3.2
Lot Dimensions 0.0x0.0x0.0
Property Description
Back on the market! Amazing home on 3.2 acres. Custom features mixed with a practical layout for everyday living.This home is absolutely beautiful inside and out. Detailed craftsmanship. You'll love the large, open kitchen. Complete with stainless steal appliances, granite countertops, and a large butlers pantry for all the items you don't want everyone to see. The master suite boasts a large shower, tub, double vanity and walk in closet. Amazing laundry room with oodles of space. Upstairs enjoy the 2nd family/tv room, game area, and gym/man cave. No need to shimmy around your vehicles in this 4-car, heated garage. Plenty of room for vehicles and toys. Take a "virtual tour" at the link above or then call today for your private showing. Square footage figures are provided as a courtesy estimate only and were obtained from the county records. Buyer is advised to obtain an independent measurement.
Location
State ID
County Franklin
Area Franklin
Zoning Single-Family, Agricultural
Rooms
Basement None
Primary Bedroom Level Floor: 1st
Master Bedroom Floor: 1st
Main Level Bedrooms 3
Interior
Interior Features Alarm: Fire, Bath: Master, Bath: Sep. Tub/Shower, Closet: Walk-In, Den/Office, Disposal, Great Room, Range/Oven: Free Stdng., Granite Countertops
Cooling Central Air
Flooring Carpet, Hardwood, Tile
Fireplaces Number 1
Fireplaces Type Insert
Equipment Basketball Standard, Dog Run, Fireplace Insert, TV Antenna, Window Coverings
Fireplace true
Window Features Blinds
Appliance Ceiling Fan, Gas Grill/BBQ, Microwave, Range Hood, Refrigerator, Satellite Dish
Laundry Electric Dryer Hookup
Exterior
Exterior Feature Deck; Covered, Double Pane Windows, Horse Property, Out Buildings, Lighting, Patio: Covered, Porch: Open, Storm Doors, Storm Windows
Garage Spaces 4.0
Utilities Available Natural Gas Available, Electricity Connected, Sewer Connected, Sewer: Public, Water Connected
Waterfront No
View Y/N Yes
View Mountain(s), Valley
Roof Type Asphalt
Present Use Single Family
Topography Curb & Gutter, Road: Paved, Sidewalks, Sprinkler: Auto-Full, Terrain, Flat, View: Mountain, View: Valley, Drip Irrigation: Auto-Part
Accessibility Accessible Doors, Accessible Hallway(s), Accessible Electrical and Environmental Controls, Fully Accessible
Porch Covered, Porch: Open
Parking Type Rv Parking
Total Parking Spaces 12
Private Pool false
Building
Lot Description Curb & Gutter, Road: Paved, Sidewalks, Sprinkler: Auto-Full, View: Mountain, View: Valley, Drip Irrigation: Auto-Part
Faces South
Story 2
Sewer Sewer: Connected, Sewer: Public
Water Culinary, Irrigation, Shares
Structure Type Asphalt,Concrete,Stone,Other
New Construction No
Construction Status Blt./Standing
Schools
Elementary Schools Oakwood
Middle Schools Preston
High Schools Preston
School District Preston Joint
Others
Senior Community No
Tax ID RP04420.01
Security Features Fire Alarm
Acceptable Financing Cash, Conventional
Horse Property Yes
Listing Terms Cash, Conventional
Financing Conventional
Read Less Info
Want to know what your home might be worth? Contact us for a FREE valuation!

Our team is ready to help you sell your home for the highest possible price ASAP
Bought with Cornerstone Real Estate Professionals/Idaho








