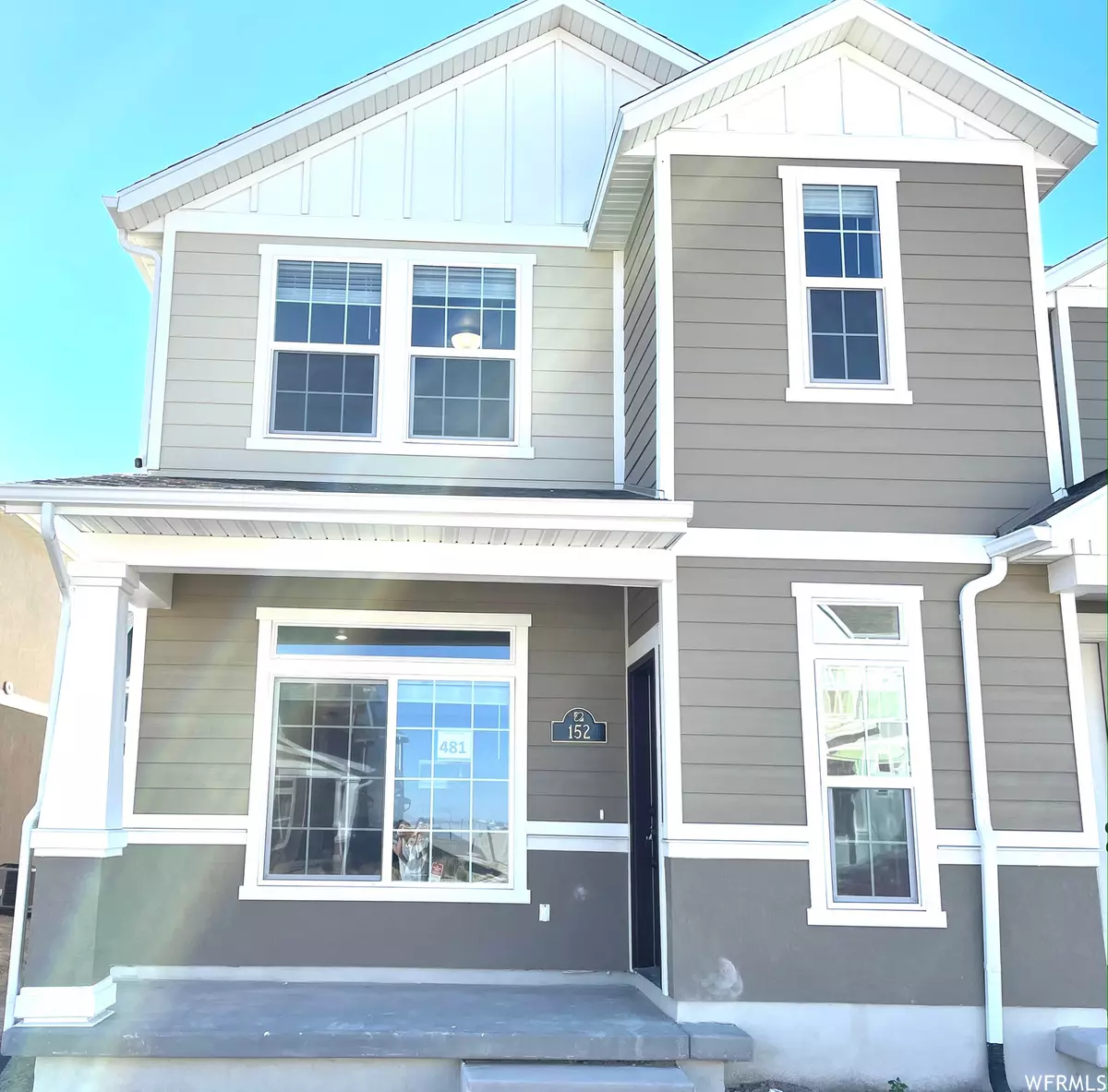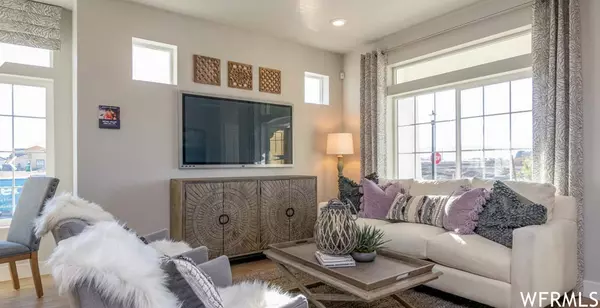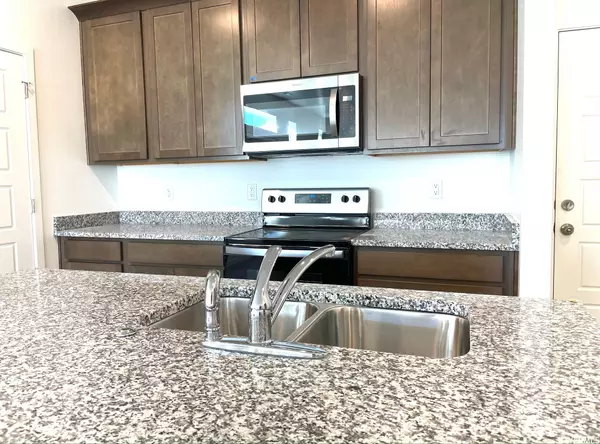$405,000
$407,000
0.5%For more information regarding the value of a property, please contact us for a free consultation.
3 Beds
3 Baths
1,582 SqFt
SOLD DATE : 05/11/2023
Key Details
Sold Price $405,000
Property Type Townhouse
Sub Type Townhouse
Listing Status Sold
Purchase Type For Sale
Square Footage 1,582 sqft
Price per Sqft $256
Subdivision Wander
MLS Listing ID 1857987
Sold Date 05/11/23
Style Townhouse; Row-end
Bedrooms 3
Full Baths 2
Half Baths 1
Construction Status Blt./Standing
HOA Fees $156/mo
HOA Y/N Yes
Abv Grd Liv Area 1,582
Year Built 2022
Annual Tax Amount $1,551
Lot Size 1,306 Sqft
Acres 0.03
Lot Dimensions 0.0x0.0x0.0
Property Description
Faster than Building! owner may occupy on June 1st OR A Rare Investment opportunity on brand new end unit townhome. This hot new Saratoga Springs community has great amenities! Outdoor pool, natural hot spring, trails, and multiple parks. It is two minutes away from Redwood Road or Pioneer Crossing and five minutes away from your choice of Costco, Smith's, Walmart, or Ridleys. HOA maintained exteriors. 2 car garage, washer, dryer, and fridge included. This beautiful town home has it ALL! Boasting a completely open concept and 9 foot ceilings, the main floor includes a family room, entertainers kitchen area complete with large island, granite countertops, dining space, a half bath, and luxury vinyl plank flooring. Take note of the warm shaker cabinets and natural light. Function meets design as the home continues throughout the upper level with three bedrooms and two full bathrooms. The large Primary Suite includes a multi-purpose nook- great for an office space, reading, or nursery. Beautiful walk-in shower, separate toilet room, walk-in closet, and full length vanity. Buy with peace of mind as builder warranties will transfer to the new owner. Come and enjoy all of the benefits of this walkable community and indulge in summer nights by the pool!
Location
State UT
County Utah
Area Am Fork; Hlnd; Lehi; Saratog.
Zoning Single-Family, Multi-Family
Rooms
Basement Slab
Primary Bedroom Level Floor: 2nd
Master Bedroom Floor: 2nd
Interior
Interior Features Bath: Master, Closet: Walk-In, Kitchen: Updated, Oven: Gas, Range/Oven: Free Stdng., Granite Countertops
Heating Forced Air, Gas: Central
Cooling Central Air
Flooring See Remarks, Carpet, Laminate
Fireplace false
Window Features Blinds
Appliance Dryer, Microwave, Refrigerator, Washer
Laundry Electric Dryer Hookup
Exterior
Exterior Feature Porch: Open, Sliding Glass Doors, Triple Pane Windows
Garage Spaces 2.0
Utilities Available Natural Gas Connected, Electricity Connected, Sewer Connected, Sewer: Public, Water Connected
Amenities Available Biking Trails, Hiking Trails, Picnic Area, Playground, Pool, Snow Removal
View Y/N Yes
View Mountain(s)
Roof Type Asphalt
Present Use Residential
Topography Curb & Gutter, Road: Paved, Sidewalks, Sprinkler: Auto-Full, View: Mountain
Porch Porch: Open
Total Parking Spaces 2
Private Pool false
Building
Lot Description Curb & Gutter, Road: Paved, Sidewalks, Sprinkler: Auto-Full, View: Mountain
Faces North
Story 2
Sewer Sewer: Connected, Sewer: Public
Water Culinary
Structure Type Stucco,Cement Siding
New Construction No
Construction Status Blt./Standing
Schools
Elementary Schools Springside
Middle Schools Lake Mountain
High Schools Westlake
School District Alpine
Others
Senior Community No
Tax ID 55-930-0481
Ownership Agent Owned
Acceptable Financing See Remarks, Cash, Conventional, FHA, Seller Finance, VA Loan, USDA Rural Development
Horse Property No
Listing Terms See Remarks, Cash, Conventional, FHA, Seller Finance, VA Loan, USDA Rural Development
Financing FHA
Read Less Info
Want to know what your home might be worth? Contact us for a FREE valuation!

Our team is ready to help you sell your home for the highest possible price ASAP
Bought with KW Salt Lake City Keller Williams Real Estate








