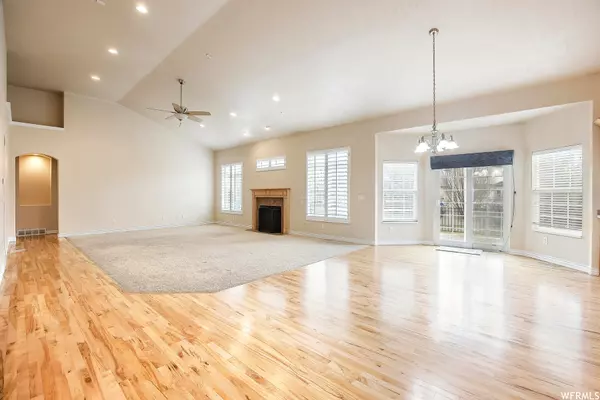$1,298,000
$1,350,000
3.9%For more information regarding the value of a property, please contact us for a free consultation.
4 Beds
4 Baths
5,928 SqFt
SOLD DATE : 05/12/2023
Key Details
Sold Price $1,298,000
Property Type Single Family Home
Sub Type Single Family Residence
Listing Status Sold
Purchase Type For Sale
Square Footage 5,928 sqft
Price per Sqft $218
Subdivision Bellevue
MLS Listing ID 1871686
Sold Date 05/12/23
Style Rambler/Ranch
Bedrooms 4
Full Baths 1
Three Quarter Bath 3
Construction Status Blt./Standing
HOA Fees $21/ann
HOA Y/N Yes
Abv Grd Liv Area 2,940
Year Built 2006
Annual Tax Amount $6,313
Lot Size 0.410 Acres
Acres 0.41
Lot Dimensions 0.0x0.0x0.0
Property Description
This four bedroom, four bathroom rambler sits on a 0.41 acre lot, one of the largest lots in the Bellevue subdivision. Features include a formal living and dining room, hardwood flooring, grand kitchen with solid surface counters and gas cook-top, primary bedroom with a luxe bathroom and a laundry all on the main floor. The walk-out basement includes a kitchen and laundry that could be turned into a mother-in-law apartment but currently boasts family-style living with three additional bedrooms, including one primary en suite and two more bedrooms with a Jack-and-Jill bathroom. Other features include a fireplace, central vac, manifold plumbing, two furnaces (one high efficient), plenty of storage and a huge east facing deck and backyard perfect for entertaining. There is a three- car garage and large RV parking. This beautiful rambler is located in a quiet area of Draper near amenities, shopping and restaurants.
Location
State UT
County Salt Lake
Area Sandy; Draper; Granite; Wht Cty
Zoning Single-Family
Rooms
Basement Walk-Out Access
Primary Bedroom Level Floor: 1st
Master Bedroom Floor: 1st
Main Level Bedrooms 1
Interior
Interior Features Bath: Master, Central Vacuum, Closet: Walk-In, Den/Office, Disposal, French Doors, Jetted Tub, Oven: Double, Vaulted Ceilings
Cooling Central Air
Flooring Carpet, Hardwood, Tile
Fireplaces Number 1
Equipment Trampoline
Fireplace true
Window Features Blinds,Plantation Shutters,Shades
Appliance Ceiling Fan, Microwave, Refrigerator
Laundry Electric Dryer Hookup, Gas Dryer Hookup
Exterior
Exterior Feature Basement Entrance, Entry (Foyer), Lighting, Patio: Covered, Walkout
Garage Spaces 3.0
Utilities Available Natural Gas Connected, Electricity Connected, Sewer Connected, Sewer: Public, Water Connected
View Y/N Yes
View Mountain(s)
Roof Type Asphalt
Present Use Single Family
Topography Curb & Gutter, Fenced: Full, Sidewalks, Sprinkler: Auto-Full, Terrain, Flat, View: Mountain
Accessibility Single Level Living
Porch Covered
Total Parking Spaces 3
Private Pool false
Building
Lot Description Curb & Gutter, Fenced: Full, Sidewalks, Sprinkler: Auto-Full, View: Mountain
Faces West
Story 2
Sewer Sewer: Connected, Sewer: Public
Water Culinary, Irrigation
Structure Type Brick,Stucco
New Construction No
Construction Status Blt./Standing
Schools
Elementary Schools Willow Springs
Middle Schools Draper Park
High Schools Corner Canyon
School District Canyons
Others
HOA Name Stephanie
Senior Community No
Tax ID 28-31-407-003
Acceptable Financing Cash, Conventional
Horse Property No
Listing Terms Cash, Conventional
Financing Cash
Read Less Info
Want to know what your home might be worth? Contact us for a FREE valuation!

Our team is ready to help you sell your home for the highest possible price ASAP
Bought with Better Homes and Gardens Real Estate Momentum (Lehi)







