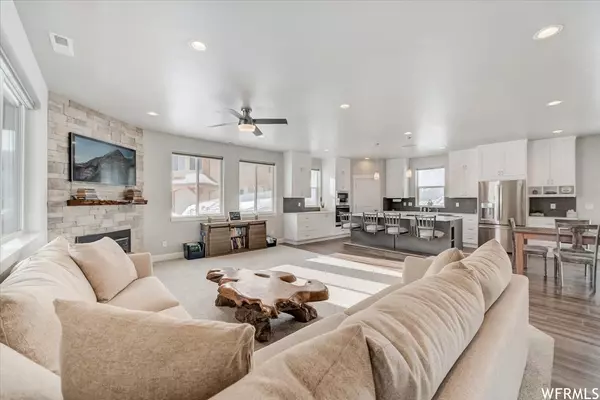$1,129,920
$1,200,000
5.8%For more information regarding the value of a property, please contact us for a free consultation.
4 Beds
4 Baths
3,424 SqFt
SOLD DATE : 05/12/2023
Key Details
Sold Price $1,129,920
Property Type Single Family Home
Sub Type Single Family Residence
Listing Status Sold
Purchase Type For Sale
Square Footage 3,424 sqft
Price per Sqft $330
Subdivision Alpenhof Estates
MLS Listing ID 1859250
Sold Date 05/12/23
Style Tri/Multi-Level
Bedrooms 4
Full Baths 1
Three Quarter Bath 3
Construction Status Blt./Standing
HOA Y/N No
Abv Grd Liv Area 2,620
Year Built 2020
Annual Tax Amount $8,558
Lot Size 0.350 Acres
Acres 0.35
Lot Dimensions 0.0x0.0x0.0
Property Description
Welcome to the small farming and ranching community of Midway, Utah. While living here, you will enjoy a beautiful view of the Heber Valley from this 2020 custom-built home. The house was designed with family in mind, offering ample space for gathering in the great room, bonus room, and loft. The back patio extends to the living area in the summertime as you enjoy fruit trees and native wildflowers planted on the hillside. The design process centered around energy efficiency, livability, and ease of maintenance. The home is entirely solar and generates a surplus of electricity without gas or electric bills! The spacious 3-car garage includes a built-in workbench and tool cabinets, extra storage space, and comes wired for two electric vehicle chargers. The home is on a quiet street near the end of the cul-de-sac where everyone knows their neighbors. You'll quickly feel at home here, whether it's your full-time residence or home away from home.
Location
State UT
County Wasatch
Area Midway
Zoning Single-Family
Rooms
Basement Full, Walk-Out Access
Primary Bedroom Level Floor: 1st
Master Bedroom Floor: 1st
Main Level Bedrooms 2
Interior
Interior Features Alarm: Fire, Closet: Walk-In, Den/Office, Great Room, Oven: Double
Heating See Remarks, Electric, Forced Air
Cooling Central Air
Flooring Carpet, Vinyl
Fireplaces Number 1
Fireplace true
Window Features Shades
Exterior
Exterior Feature Basement Entrance, Deck; Covered, Patio: Open
Garage Spaces 3.0
Utilities Available Gas: Not Connected, Electricity Connected, Sewer Connected, Sewer: Public, Water Connected
View Y/N Yes
View Mountain(s), Valley
Roof Type See Remarks,Asbestos Shingle
Present Use Single Family
Topography Cul-de-Sac, Road: Paved, Sprinkler: Auto-Full, Terrain: Hilly, Terrain: Mountain, View: Mountain, View: Valley
Porch Patio: Open
Total Parking Spaces 5
Private Pool false
Building
Lot Description Cul-De-Sac, Road: Paved, Sprinkler: Auto-Full, Terrain: Hilly, Terrain: Mountain, View: Mountain, View: Valley
Story 3
Sewer Sewer: Connected, Sewer: Public
Water Culinary, Secondary
Structure Type Composition,Cement Siding
New Construction No
Construction Status Blt./Standing
Schools
Elementary Schools Midway
Middle Schools Wasatch
High Schools Wasatch
School District Wasatch
Others
Senior Community No
Tax ID 00-0016-3068
Security Features Fire Alarm
Acceptable Financing Cash, Conventional, FHA, VA Loan
Horse Property No
Listing Terms Cash, Conventional, FHA, VA Loan
Financing Cash
Read Less Info
Want to know what your home might be worth? Contact us for a FREE valuation!

Our team is ready to help you sell your home for the highest possible price ASAP
Bought with High Country Properties








