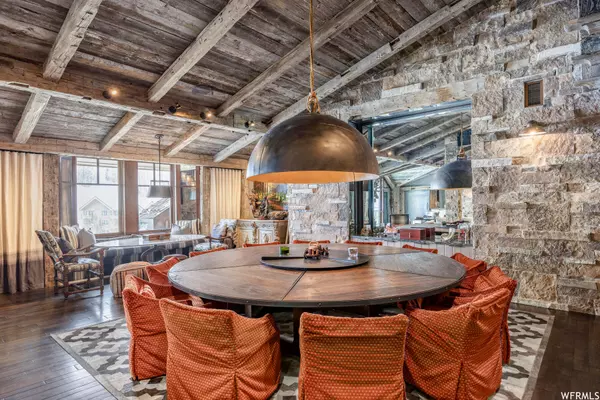$18,000,000
$18,900,000
4.8%For more information regarding the value of a property, please contact us for a free consultation.
5 Beds
7 Baths
7,047 SqFt
SOLD DATE : 05/15/2023
Key Details
Sold Price $18,000,000
Property Type Condo
Sub Type Condominium
Listing Status Sold
Purchase Type For Sale
Square Footage 7,047 sqft
Price per Sqft $2,554
Subdivision Montage Deer Valley
MLS Listing ID 1870405
Sold Date 05/15/23
Style Tri/Multi-Level
Bedrooms 5
Full Baths 6
Half Baths 1
Construction Status Blt./Standing
HOA Fees $7,143/qua
HOA Y/N Yes
Abv Grd Liv Area 7,047
Year Built 2010
Annual Tax Amount $61,841
Lot Dimensions 0.0x0.0x0.0
Property Description
Residence #1182 at the renowned Montage Deer Valley is an exclusive Penthouse home perfectly sited slopeside at Deer ValleyResort in Park City, Utah. The interior of this gracious and striking ski-in/ski-out residence seamlessly blends the aesthetic and rich history of Park City's silver mining-era with luxurious western design, natural materials and custom-crafted, fine details. The resulting design offers rustic-yet-refined mountain living in an ideal location that's perfect for adventure, relaxation and recreation. Nestled among mature pines with sweeping panoramic views of The Daily Chutes, Deer Valley's cherished Mine Tower from1914, and Empire Canyon, this Penthouse Residence impresses at every turn. Entirely reimagined by Patrick Sutton Design, this five bedroom, seven bathroom home boasts an ideal floor plan. With vaulted ceilings revealing impressive steel beams, ease of livability, day-to-day functionality and gracious open spaces, this single-level home, with its own private elevator access, is a perfect opportunity for those who love entertaining, lounging, adventuring and recreating in nature, and of course-ultra luxury living.
Location
State UT
County Summit
Area Park City; Deer Valley
Zoning Single-Family
Rooms
Basement None
Primary Bedroom Level Floor: 1st
Master Bedroom Floor: 1st
Main Level Bedrooms 5
Interior
Interior Features Bath: Master, Bath: Sep. Tub/Shower, Closet: Walk-In, Den/Office, Disposal, Oven: Gas, Range/Oven: Built-In
Heating Forced Air, Radiant Floor
Cooling Central Air
Flooring Hardwood, Marble
Fireplaces Number 2
Fireplace true
Appliance Ceiling Fan, Trash Compactor, Dryer, Microwave, Refrigerator, Washer
Laundry Gas Dryer Hookup
Exterior
Exterior Feature Balcony
Garage Spaces 1.0
Community Features Clubhouse
Utilities Available Natural Gas Connected, Electricity Connected, Sewer Connected, Sewer: Public, Water Connected
Amenities Available Cable TV, Clubhouse, Concierge, Controlled Access, Electricity, Fire Pit, Gas, Fitness Center, Insurance, On Site Security, Management, Pet Rules, Pets Permitted, Pool, Sauna, Security, Sewer Paid, Snow Removal, Spa/Hot Tub, Trash, Water
Waterfront No
View Y/N Yes
View Mountain(s)
Roof Type Asphalt,Metal
Present Use Residential
Topography Road: Paved, Sprinkler: Auto-Full, Terrain: Mountain, View: Mountain
Accessibility Accessible Doors, Accessible Entrance
Parking Type Covered
Total Parking Spaces 2
Private Pool true
Building
Lot Description Road: Paved, Sprinkler: Auto-Full, Terrain: Mountain, View: Mountain
Story 1
Sewer Sewer: Connected, Sewer: Public
Water Culinary
Structure Type Stone,Metal Siding,Other
New Construction No
Construction Status Blt./Standing
Schools
Elementary Schools Mcpolin
Middle Schools Treasure Mt
High Schools Park City
School District Park City
Others
HOA Fee Include Cable TV,Electricity,Gas Paid,Insurance,Sewer,Trash,Water
Senior Community No
Tax ID HRECRC-1182
Acceptable Financing Cash, Conventional
Horse Property No
Listing Terms Cash, Conventional
Financing Cash
Read Less Info
Want to know what your home might be worth? Contact us for a FREE valuation!

Our team is ready to help you sell your home for the highest possible price ASAP
Bought with Summit Sotheby's International Realty








