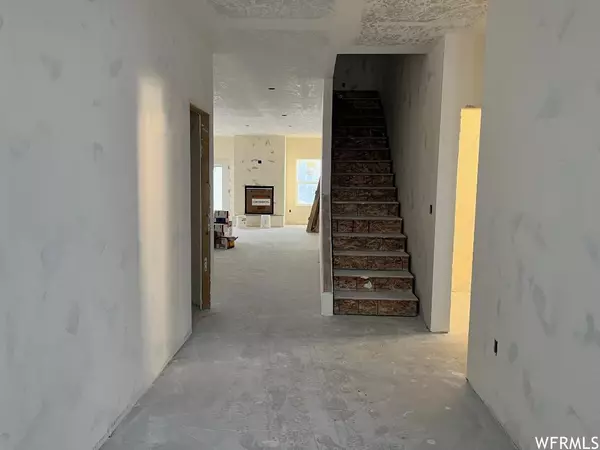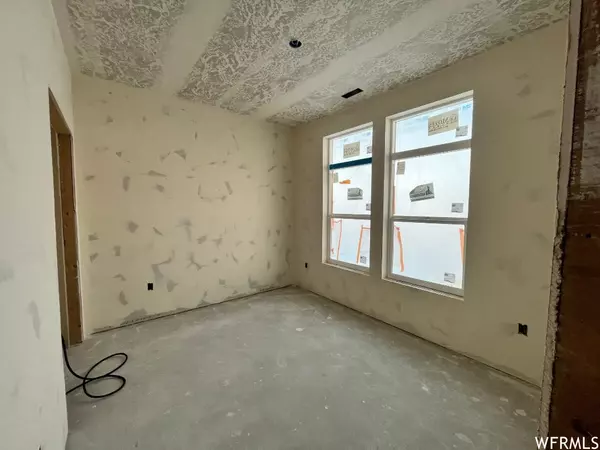$565,000
$565,000
For more information regarding the value of a property, please contact us for a free consultation.
4 Beds
3 Baths
2,872 SqFt
SOLD DATE : 05/16/2023
Key Details
Sold Price $565,000
Property Type Single Family Home
Sub Type Single Family Residence
Listing Status Sold
Purchase Type For Sale
Square Footage 2,872 sqft
Price per Sqft $196
Subdivision Apple Grove
MLS Listing ID 1862033
Sold Date 05/16/23
Style Stories: 2
Bedrooms 4
Full Baths 3
Construction Status Und. Const.
HOA Y/N No
Abv Grd Liv Area 2,872
Year Built 2023
Annual Tax Amount $1
Lot Size 9,583 Sqft
Acres 0.22
Lot Dimensions 0.0x0.0x0.0
Property Description
NOT YOUR AVERAGE BUILDER! NOT YOUR AVERAGE HOME! Attention to detail and design at every angle.... come see for yourself! SINGLE LEVEL LIVING AT IT'S FINEST! BEAUTIFUL 4 bedroom, 3 bathroom custom home with 3-car garage AND massive bonus room with potential for a fifth bedroom. Upgrades throughout... starting at the 8 foot front, gorgeous lighting, ceiling fans, LVP flooring, custom 2-tone cabinetry with soft-close hinges, pull-out garbage cans, granite counter tops, gas fireplace with hearth, mud room bench with storage, huge walk-in pantry, dual sinks in master bath... the list goes on and on! House is stubbed for gas dryer and water softener. ***Builder wants to help you into this home!*** Offering $assistance$ toward any combination of **interest rate buy down 2% for first year, 1% for second year (2/1 buy-down)**closing cost assistance** with full price offer! Whether this is your 1st of 5th home, it could very likely be your last! Square footage figures are provided as a courtesy only and were obtained from building plans. Buyer to verify all.
Location
State UT
County Box Elder
Area Brigham City; Perry; Mantua
Zoning Single-Family
Rooms
Basement Slab
Primary Bedroom Level Floor: 1st
Master Bedroom Floor: 1st
Main Level Bedrooms 3
Interior
Interior Features Bath: Master, Bath: Sep. Tub/Shower, Closet: Walk-In, Disposal, Oven: Gas, Range: Gas, Range/Oven: Free Stdng., Granite Countertops
Heating Forced Air
Cooling Central Air
Flooring Carpet, Vinyl
Fireplaces Number 1
Fireplace true
Appliance Ceiling Fan, Microwave, Range Hood
Laundry Electric Dryer Hookup, Gas Dryer Hookup
Exterior
Exterior Feature Patio: Open
Garage Spaces 3.0
Utilities Available Natural Gas Connected, Electricity Connected, Sewer Connected, Sewer: Public, Water Connected
View Y/N Yes
View Mountain(s)
Roof Type Asphalt
Present Use Single Family
Topography Curb & Gutter, Fenced: Part, Road: Paved, Secluded Yard, Terrain, Flat, View: Mountain
Accessibility Ground Level, Single Level Living
Porch Patio: Open
Total Parking Spaces 7
Private Pool false
Building
Lot Description Curb & Gutter, Fenced: Part, Road: Paved, Secluded, View: Mountain
Faces North
Story 2
Sewer Sewer: Connected, Sewer: Public
Water Culinary
Structure Type Stone,Cement Siding
New Construction Yes
Construction Status Und. Const.
Schools
Elementary Schools Discovery
Middle Schools Box Elder
High Schools Box Elder
School District Box Elder
Others
Senior Community No
Tax ID 03-208-0054
Acceptable Financing Cash, Conventional, FHA, VA Loan, USDA Rural Development
Horse Property No
Listing Terms Cash, Conventional, FHA, VA Loan, USDA Rural Development
Financing FHA
Read Less Info
Want to know what your home might be worth? Contact us for a FREE valuation!

Our team is ready to help you sell your home for the highest possible price ASAP
Bought with Besst Realty Group LLC








