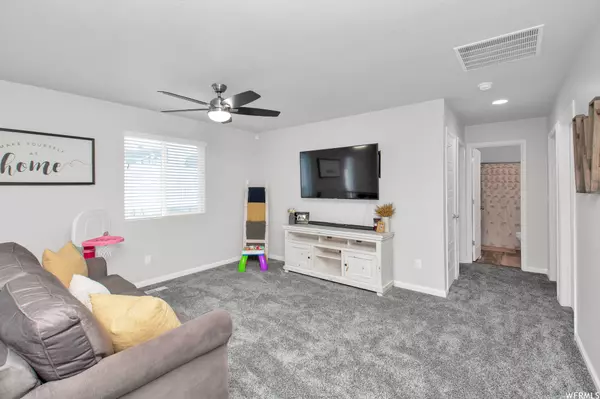$500,000
$524,999
4.8%For more information regarding the value of a property, please contact us for a free consultation.
3 Beds
3 Baths
1,908 SqFt
SOLD DATE : 05/09/2023
Key Details
Sold Price $500,000
Property Type Single Family Home
Sub Type Single Family Residence
Listing Status Sold
Purchase Type For Sale
Square Footage 1,908 sqft
Price per Sqft $262
Subdivision Coleman Farms Subdiv
MLS Listing ID 1854439
Sold Date 05/09/23
Style Stories: 2
Bedrooms 3
Full Baths 1
Half Baths 1
Three Quarter Bath 1
Construction Status Blt./Standing
HOA Fees $25/mo
HOA Y/N Yes
Abv Grd Liv Area 1,908
Year Built 2019
Annual Tax Amount $2,890
Lot Size 8,712 Sqft
Acres 0.2
Lot Dimensions 0.0x0.0x0.0
Property Description
Welcome to 5243 South Cottonwood Cove. Built in 2019 this 2 story home has it all... Brand New Paint through out home with neutral colors and granite countertops. Gorgeous kitchen with Spacious Island and Stainless Steel appliances , Sliding Barn Door to pantry and upgraded Dining Chandelier. New carpet along with upgraded LVP flooring through out entire home. Bathrooms are counter height, tankless water heater for those long hot showers & loft upstairs for kids. All rooms are wired for internet, smart switches in master & downstairs can be controlled by phone or Alexa. Smart thermostat (eco bee) as well much more. The garage has an Epoxy floor for an easy clean up with man door to RV parking. Fully finished landscaping with auto sprinklers, drip system for trees, bushes & garden controlled by Rachio(Smart System). Large garden with drip system next to a 10x12 Shed & 10x16 Trex deck, large concrete patio and RV pad. Built in fire pit with Stainless steel ring, Solar panels & Christmas light plug ins along trim of house. Make your appointment today this home will not last long!!
Location
State UT
County Weber
Area Ogdn; W Hvn; Ter; Rvrdl
Zoning Single-Family
Rooms
Basement None
Primary Bedroom Level Floor: 2nd
Master Bedroom Floor: 2nd
Interior
Interior Features Closet: Walk-In, Den/Office, Disposal, Kitchen: Updated, Range: Gas, Instantaneous Hot Water, Granite Countertops, Video Door Bell(s), Smart Thermostat(s)
Heating Forced Air, Gas: Central, Active Solar
Cooling Central Air, Active Solar
Flooring Carpet, Hardwood
Equipment Storage Shed(s), Window Coverings
Fireplace false
Window Features Blinds,Full
Appliance Ceiling Fan, Freezer, Microwave, Range Hood, Refrigerator
Laundry Electric Dryer Hookup
Exterior
Exterior Feature Porch: Open, Sliding Glass Doors
Garage Spaces 2.0
Utilities Available Natural Gas Connected, Electricity Connected, Sewer Connected, Sewer: Public, Water Connected
View Y/N Yes
View Mountain(s)
Roof Type Asphalt
Present Use Single Family
Topography Cul-de-Sac, Fenced: Full, Secluded Yard, Sidewalks, Sprinkler: Auto-Full, View: Mountain, Drip Irrigation: Auto-Full
Porch Porch: Open
Total Parking Spaces 6
Private Pool false
Building
Lot Description Cul-De-Sac, Fenced: Full, Secluded, Sidewalks, Sprinkler: Auto-Full, View: Mountain, Drip Irrigation: Auto-Full
Faces East
Story 2
Sewer Sewer: Connected, Sewer: Public
Water Culinary, Secondary
Structure Type Stone,Stucco
New Construction No
Construction Status Blt./Standing
Schools
Elementary Schools Riverdale
Middle Schools T. H. Bell
High Schools Bonneville
School District Weber
Others
HOA Name Evolution
Senior Community No
Tax ID 08-599-0024
Acceptable Financing Cash, Conventional, FHA, VA Loan
Horse Property No
Listing Terms Cash, Conventional, FHA, VA Loan
Financing FHA
Read Less Info
Want to know what your home might be worth? Contact us for a FREE valuation!

Our team is ready to help you sell your home for the highest possible price ASAP
Bought with ERA Brokers Consolidated (Ogden)








