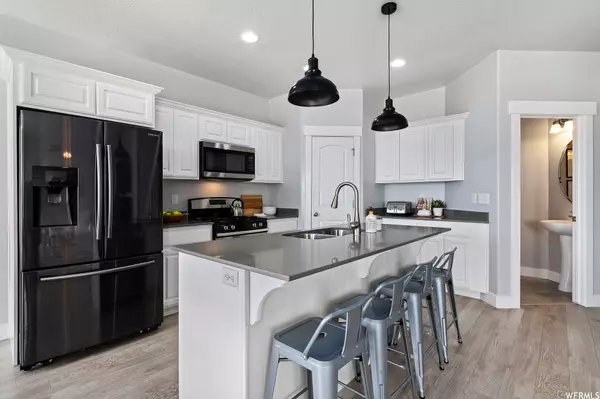$458,000
$455,000
0.7%For more information regarding the value of a property, please contact us for a free consultation.
4 Beds
4 Baths
2,342 SqFt
SOLD DATE : 05/18/2023
Key Details
Sold Price $458,000
Property Type Townhouse
Sub Type Townhouse
Listing Status Sold
Purchase Type For Sale
Square Footage 2,342 sqft
Price per Sqft $195
Subdivision Shadow Run Ii
MLS Listing ID 1872285
Sold Date 05/18/23
Style Townhouse; Row-mid
Bedrooms 4
Full Baths 3
Half Baths 1
Construction Status Blt./Standing
HOA Fees $111/mo
HOA Y/N Yes
Abv Grd Liv Area 1,641
Year Built 2017
Annual Tax Amount $2,863
Lot Size 1,306 Sqft
Acres 0.03
Lot Dimensions 0.0x0.0x0.0
Property Description
As soon as you step inside this lovely 4 bedroom townhome you'll notice the stunning hardwood floors and natural light that floods the spacious living area. The modern kitchen boasts stainless steel appliances, granite countertops, and ample storage space, making meal prep a breeze. Upstairs, the luxurious primary suite is the perfect retreat after a long day. Complete with a spacious walk-in closet and en suite bathroom. There are three additional bedrooms on the upper level, each with its own closet and plenty of room for a growing family. The fully finished basement provides additional living space, including a large family room with sliding glass doors that open to the backyard, a full bathroom, and even more storage space. This is the perfect spot for a home theater or a playroom for the kids. Enjoy a quiet evening on the back deck with mountain views. The attached two-car garage provides plenty of room for parking. Exciting things are happening in Herriman and this townhome is in the center of it all. You'll enjoy the convenience of being moments away from the new Mountain View Village lifestyle center and the Juniper Canyon Recreation Area as well as having easy access to the freeway. With top-rated schools and parks nearby, this is the perfect place to call home.
Location
State UT
County Salt Lake
Area Wj; Sj; Rvrton; Herriman; Bingh
Zoning Multi-Family
Rooms
Basement Walk-Out Access
Primary Bedroom Level Floor: 2nd
Master Bedroom Floor: 2nd
Interior
Interior Features Bath: Master, Closet: Walk-In, Disposal, Great Room, Range/Oven: Free Stdng.
Cooling Central Air
Flooring Carpet, Laminate, Tile
Equipment Window Coverings
Fireplace false
Window Features Drapes
Appliance Ceiling Fan, Microwave, Water Softener Owned
Laundry Electric Dryer Hookup
Exterior
Exterior Feature Double Pane Windows
Garage Spaces 2.0
Utilities Available Natural Gas Connected, Electricity Connected, Sewer Connected, Water Connected
Amenities Available Clubhouse, Fitness Center, Playground, Pool
View Y/N No
Roof Type Asphalt
Present Use Residential
Topography Curb & Gutter, Road: Paved, Sidewalks
Total Parking Spaces 2
Private Pool false
Building
Lot Description Curb & Gutter, Road: Paved, Sidewalks
Story 3
Sewer Sewer: Connected
Water Culinary
New Construction No
Construction Status Blt./Standing
Schools
Elementary Schools Ridge View
Middle Schools South Hills
School District Jordan
Others
HOA Name K&R Premier, Kenny
Senior Community No
Tax ID 33-07-251-010
Acceptable Financing Cash, Conventional, FHA, VA Loan
Horse Property No
Listing Terms Cash, Conventional, FHA, VA Loan
Financing Cash
Read Less Info
Want to know what your home might be worth? Contact us for a FREE valuation!

Our team is ready to help you sell your home for the highest possible price ASAP
Bought with KW South Valley Keller Williams








