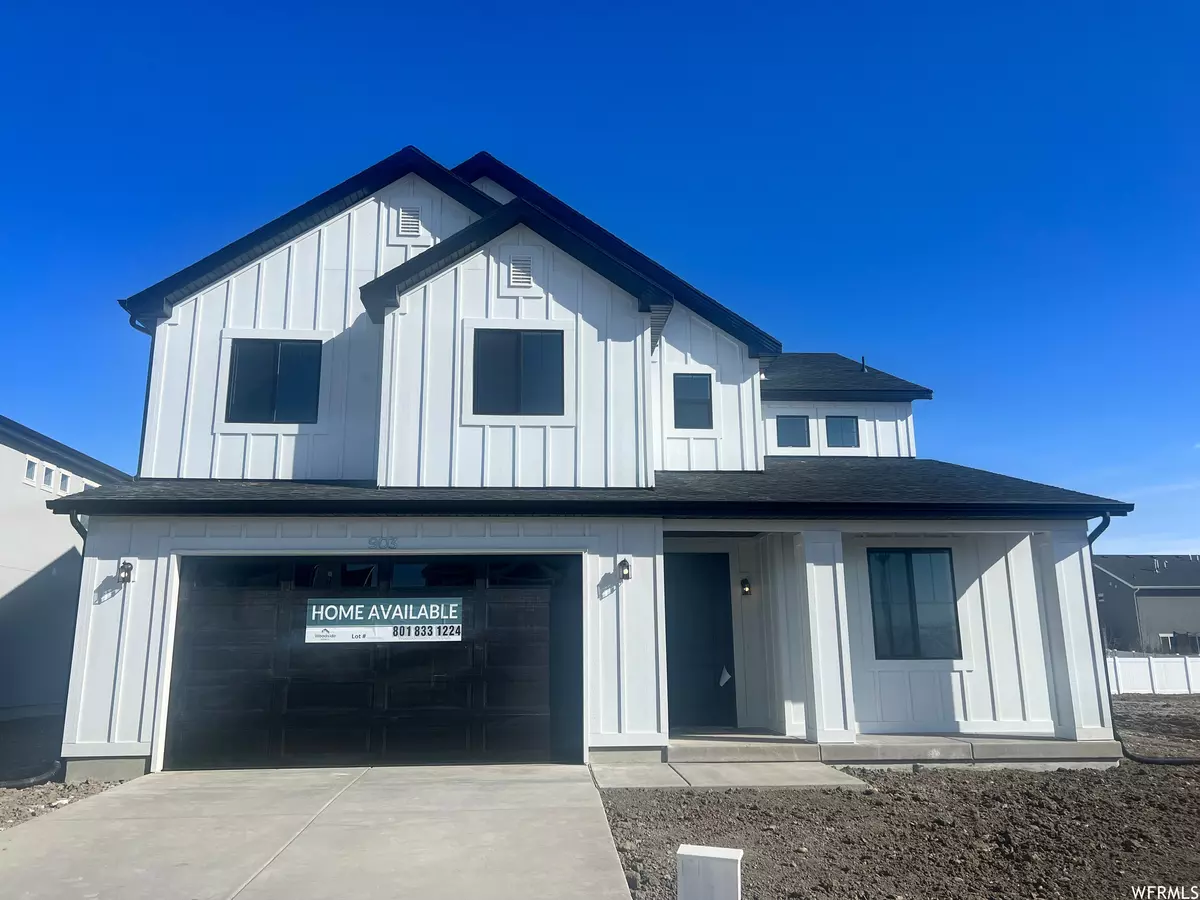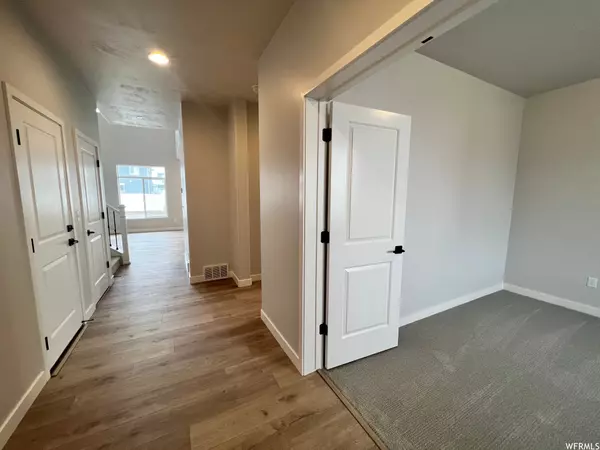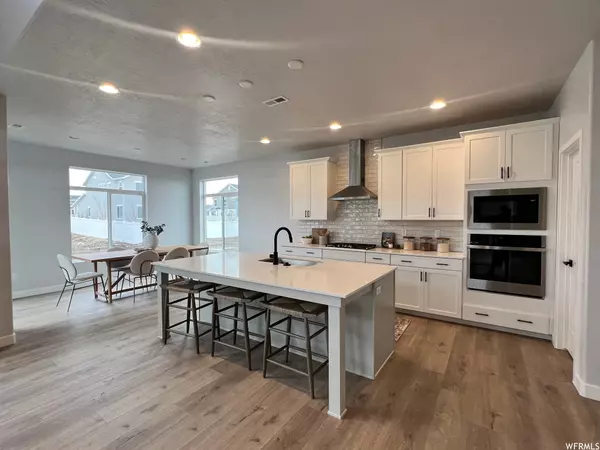$639,990
$649,990
1.5%For more information regarding the value of a property, please contact us for a free consultation.
3 Beds
3 Baths
2,634 SqFt
SOLD DATE : 05/18/2023
Key Details
Sold Price $639,990
Property Type Single Family Home
Sub Type Single Family Residence
Listing Status Sold
Purchase Type For Sale
Square Footage 2,634 sqft
Price per Sqft $242
Subdivision Stonecreek
MLS Listing ID 1862342
Sold Date 05/18/23
Style Stories: 2
Bedrooms 3
Full Baths 2
Half Baths 1
Construction Status Blt./Standing
HOA Fees $15/mo
HOA Y/N Yes
Abv Grd Liv Area 2,634
Year Built 2023
Annual Tax Amount $1
Lot Size 6,098 Sqft
Acres 0.14
Lot Dimensions 0.0x0.0x0.0
Property Description
THE PERFECT HOME FOR YOU! Woodside Homes' Hampton Estate plan-featuring 9' ceilings on main, 2-story tall ceilings in great room with transom window package and additional windows in loft & office. This home has tons of light! Office on main floor, 3 beds up plus loft/bonus room. Gourmet kitchen w gas cooktop, stainless vent-hood, wall oven/microwave. Extended great room, and extra space in garage, perfect for storage. Open railing throughout for more WOW! Master has vaulted ceiling, bath w dual sinks, separate tub/shower, large WIC with windows, linen @ m. bath for extra storage. Upstairs laundry has rough in for future sink. This home is a must-see and won't last long. Call/Text to see this home, and others in the community. Ask about our preferred lender incentives. #725- Hampton. Visit the decorated models located at 873 S 120 W in American Fork.
Location
State UT
County Utah
Area Am Fork; Hlnd; Lehi; Saratog.
Zoning Single-Family
Rooms
Basement Slab
Primary Bedroom Level Floor: 2nd
Master Bedroom Floor: 2nd
Interior
Interior Features Bath: Sep. Tub/Shower, Closet: Walk-In, Den/Office, Great Room, Oven: Wall, Range: Countertop, Range: Gas, Range/Oven: Built-In, Vaulted Ceilings, Granite Countertops
Cooling Central Air
Flooring Carpet, Laminate, Tile
Fireplace false
Window Features None
Appliance Microwave
Exterior
Exterior Feature Double Pane Windows, Porch: Open, Sliding Glass Doors
Garage Spaces 2.0
Utilities Available Natural Gas Connected, Electricity Connected, Sewer Connected, Water Connected
Amenities Available Biking Trails, Pets Permitted
View Y/N No
Roof Type Asphalt
Present Use Single Family
Topography Fenced: Part, Terrain, Flat
Porch Porch: Open
Total Parking Spaces 2
Private Pool false
Building
Lot Description Fenced: Part
Faces West
Story 2
Sewer Sewer: Connected
Water Culinary, Irrigation: Pressure
Structure Type Composition,Stucco,Cement Siding
New Construction No
Construction Status Blt./Standing
Schools
Elementary Schools Greenwood
Middle Schools American Fork
High Schools American Fork
School District Alpine
Others
HOA Name RED ROCK MANAGEMENT
Senior Community No
Tax ID 66-865-0725
Acceptable Financing Cash, Conventional, FHA, VA Loan
Horse Property No
Listing Terms Cash, Conventional, FHA, VA Loan
Financing Conventional
Read Less Info
Want to know what your home might be worth? Contact us for a FREE valuation!

Our team is ready to help you sell your home for the highest possible price ASAP
Bought with Fathom Realty (Orem)







