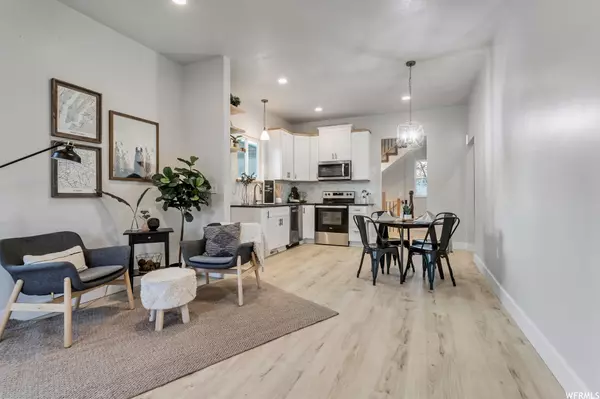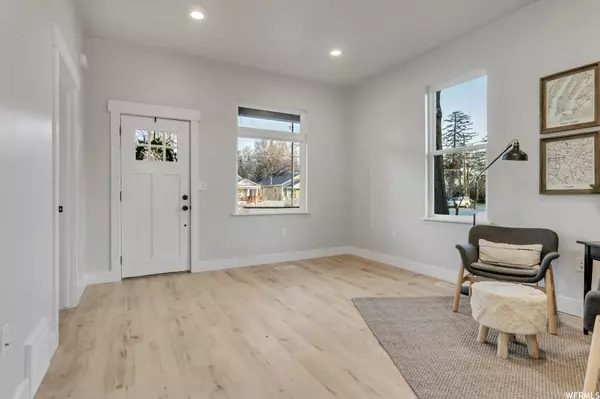$431,000
$425,000
1.4%For more information regarding the value of a property, please contact us for a free consultation.
4 Beds
2 Baths
2,147 SqFt
SOLD DATE : 05/18/2023
Key Details
Sold Price $431,000
Property Type Single Family Home
Sub Type Single Family Residence
Listing Status Sold
Purchase Type For Sale
Square Footage 2,147 sqft
Price per Sqft $200
Subdivision Plat C Block
MLS Listing ID 1873733
Sold Date 05/18/23
Style Rambler/Ranch
Bedrooms 4
Full Baths 2
Construction Status Blt./Standing
HOA Y/N No
Abv Grd Liv Area 1,653
Year Built 1914
Annual Tax Amount $2,100
Lot Size 6,969 Sqft
Acres 0.16
Lot Dimensions 0.0x0.0x0.0
Property Description
Brand new 4 bed, 2 bath, charming farmhouse. Beautiful and cheerful, one of a kind, custom and luxurious design. Just down the street from the Pioneer Stadium Rodeo Park, find this healthy sized lot hosting a home that will surpass your dreams. Stroll up the new concrete drive, under mature shade trees, across Trex decked porch, and arrive inside to TEN FOOT naturally illuminated ceilings. Vinyl plank flooring throughout the wide open great room and front bedroom or office. Shaker cabinetry, leather finished granite, and natural wood brighten your meal prep and dining pleasure. Past the butler's pantry, ascend the wide tiered staircase to your wondrous, unforgettable entire-level master suite. Explore the extravagant open and airy bath with freestanding tub, double vanity, and the crown jewel double shower. Walk-in sunny skylit closet with designated second laundry. Dual dormers in the master bedroom feature light bouncing in all directions and mountain gazing out one of three windows. Never leave... wet bar, mini fridge and your own mini-split comfort control unit. Tons of insulated storage in the master eaves. Not done yet! Basement second family room or entertainment room. Lots of concrete parking and room for a future garage. You won't see another like this. Make it your's today!
Location
State UT
County Weber
Area Ogdn; Farrw; Hrsvl; Pln Cty.
Zoning Single-Family
Rooms
Basement Partial
Main Level Bedrooms 3
Interior
Interior Features Bar: Wet, Kitchen: Updated, Range/Oven: Free Stdng.
Heating Gas: Central
Cooling Central Air
Flooring Carpet
Fireplace false
Window Features None
Appliance Microwave
Exterior
Exterior Feature Double Pane Windows, Porch: Open, Skylights
Utilities Available Natural Gas Connected, Electricity Connected, Sewer Connected, Sewer: Public, Water Connected
Waterfront No
View Y/N Yes
View Mountain(s)
Roof Type Asphalt
Present Use Single Family
Topography Curb & Gutter, Sidewalks, Terrain, Flat, View: Mountain
Porch Porch: Open
Parking Type Rv Parking
Total Parking Spaces 5
Private Pool false
Building
Lot Description Curb & Gutter, Sidewalks, View: Mountain
Faces South
Story 3
Sewer Sewer: Connected, Sewer: Public
Water Culinary
Structure Type Cedar
New Construction No
Construction Status Blt./Standing
Schools
Elementary Schools Gramercy
Middle Schools Mound Fort
High Schools Ben Lomond
School District Ogden
Others
Senior Community No
Tax ID 02-054-0010
Ownership Agent Owned
Acceptable Financing Cash, Conventional, FHA, VA Loan
Horse Property No
Listing Terms Cash, Conventional, FHA, VA Loan
Financing Conventional
Read Less Info
Want to know what your home might be worth? Contact us for a FREE valuation!

Our team is ready to help you sell your home for the highest possible price ASAP
Bought with Real Broker, LLC








