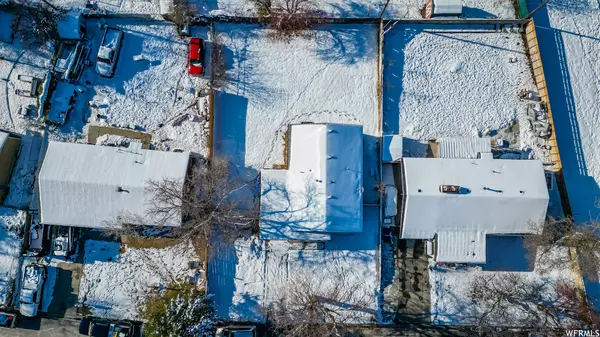$569,000
For more information regarding the value of a property, please contact us for a free consultation.
4 Beds
3 Baths
2,028 SqFt
SOLD DATE : 05/19/2023
Key Details
Property Type Single Family Home
Sub Type Single Family Residence
Listing Status Sold
Purchase Type For Sale
Square Footage 2,028 sqft
Price per Sqft $278
Subdivision White City
MLS Listing ID 1856050
Sold Date 05/19/23
Style Rambler/Ranch
Bedrooms 4
Full Baths 2
Three Quarter Bath 1
Construction Status Blt./Standing
HOA Y/N No
Abv Grd Liv Area 1,014
Year Built 1960
Annual Tax Amount $3,666
Lot Size 7,840 Sqft
Acres 0.18
Lot Dimensions 0.0x0.0x0.0
Property Description
Welcome to this charming rambler located in the heart of Sandy. Just steps away from Big Bear Park, this home offers the perfect blend of outdoor living and convenience. As you enter the home, you'll be greeted by a spacious living room with gleaming hardwood floors. The open kitchen features stainless steel appliances, ample cabinet space, and a dining area perfect for entertaining. The home boasts 4 bedrooms and 3 bathrooms, including a master suite with a private bath and walk-in closet. Additional features include an attached garage, a laundry room, and a fully fenced backyard. Take advantage of all that Sandy has to offer, with its excellent schools, shopping, and recreational facilities. Don't miss this opportunity to own a lovely home in a prime location.
Location
State UT
County Salt Lake
Area Sandy; Draper; Granite; Wht Cty
Zoning Single-Family, Short Term Rental Allowed
Rooms
Basement Entrance, Full
Primary Bedroom Level Floor: 1st
Master Bedroom Floor: 1st
Main Level Bedrooms 2
Interior
Interior Features Bath: Master, Closet: Walk-In, Disposal, Kitchen: Updated, Mother-in-Law Apt., Oven: Gas, Range: Gas, Smart Thermostat(s)
Heating Gas: Central
Cooling Central Air
Flooring Carpet, Hardwood, Tile
Fireplace false
Window Features Drapes
Appliance Ceiling Fan, Portable Dishwasher, Microwave, Range Hood
Laundry Electric Dryer Hookup
Exterior
Exterior Feature Patio: Open
Garage Spaces 1.0
Utilities Available Natural Gas Connected, Electricity Connected, Sewer: Public, Water Connected
View Y/N No
Roof Type Asphalt
Present Use Single Family
Topography Fenced: Full
Porch Patio: Open
Total Parking Spaces 4
Private Pool false
Building
Lot Description Fenced: Full
Story 2
Sewer Sewer: Public
Water Culinary
Structure Type Asphalt
New Construction No
Construction Status Blt./Standing
Schools
Elementary Schools Edgemont
Middle Schools Eastmont
High Schools Jordan
School District Canyons
Others
Senior Community No
Tax ID 28-08-184-011
Acceptable Financing Cash, Conventional
Horse Property No
Listing Terms Cash, Conventional
Financing Conventional
Read Less Info
Want to know what your home might be worth? Contact us for a FREE valuation!

Our team is ready to help you sell your home for the highest possible price ASAP
Bought with Ascent Real Estate Group LLC







