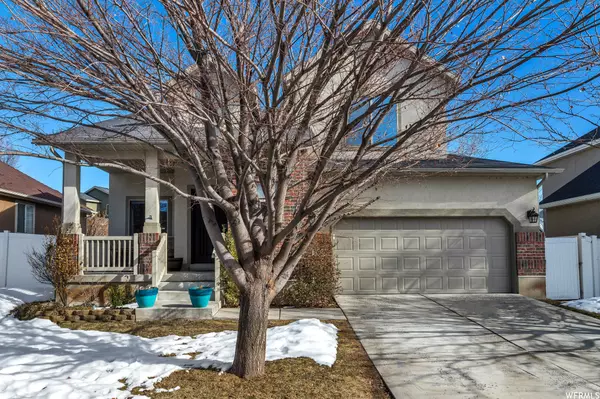$584,800
$584,800
For more information regarding the value of a property, please contact us for a free consultation.
4 Beds
4 Baths
2,687 SqFt
SOLD DATE : 05/18/2023
Key Details
Sold Price $584,800
Property Type Single Family Home
Sub Type Single Family Residence
Listing Status Sold
Purchase Type For Sale
Square Footage 2,687 sqft
Price per Sqft $217
Subdivision Pointe Meadows
MLS Listing ID 1866023
Sold Date 05/18/23
Style Stories: 2
Bedrooms 4
Full Baths 2
Half Baths 1
Three Quarter Bath 1
Construction Status Blt./Standing
HOA Fees $7/ann
HOA Y/N Yes
Abv Grd Liv Area 1,675
Year Built 2004
Annual Tax Amount $2,183
Lot Size 5,227 Sqft
Acres 0.12
Lot Dimensions 0.0x0.0x0.0
Property Description
Back on the market! Not due to the fault of the home or seller. Buyers who commit to close on or before April 30, sellers will provide $5,000 for rate buy down. Welcome to your new home! This is a rare elevation that stands out in the neighborhood. Eco-friendly solar panels are installed, PAID OFF, and annually produce approximately 60% of the home's electricity. The exterior is accentuated by mature trees that provide shade and privacy, including a heavy-producing peach tree that offers delicious fruit every year. You'll also love the mature Bear Lake raspberry bushes in the backyard that are sure to delight your taste buds every summer. Relax on the fabulous covered front porch year-round, large backyard patio, and enjoy the peaceful ambiance of the neighborhood. The home has been well maintained, such as regular tune-ups on the HVAC and well tended to landscaping. Nearly every space in the home is newly remodeled and has a fresh coat of paint. As you enter the home, you'll be greeted by a grand staircase and vaulted ceilings that create a sense of space and elegance. Large windows throughout the home flood the rooms with natural light, highlighting the beautiful floors and updated finishes. The kitchen and bathrooms have been tastefully updated with quartz countertops, while all bathrooms feature tile or luxury vinyl tile. The kitchen is also highlighted with beautifully remodeled cabinets. The primary en-suite bathroom boasts a large tub and separate shower, dual sinks, and a walk-in closet, while a half bath near the entry is perfect for guests. The laundry space has beautiful custom, hand-made shelving and is conveniently centralized. The home also includes a fully finished basement with a large storage room, hideaway craft nook or office space, a wet bar adjoining a large family room, and a basement bedroom and bathroom, ideal for guests or a work-from-home setup. This friendly neighborhood is known for its fantastic neighbors and excellent schools. Liberty Hills Elementary, Viewpoint Middle School, and Skyridge High School are all new and highly regarded. And with quick access to everything you need just a few minutes away, you'll have no shortage of things to do. Enjoy easy freeway access and explore all that Thanksgiving Point has to offer, including the Curiosity Museum, Butterfly Biosphere, Dinosaur Museum, CornBellys, Ashton Gardens, and the upcoming Curiosity Farm. It is conveniently located near the brand new Primary Children's hospital to be opened next year. Catch a movie at the nearby theaters or hop on the FrontRunner at Lehi Station for a quick trip to Salt Lake City. With so much to see and do, this home truly offers the best of both worlds - a peaceful oasis with all the amenities you need just a few minutes away.
Location
State UT
County Utah
Area Am Fork; Hlnd; Lehi; Saratog.
Zoning Single-Family
Rooms
Basement Full
Primary Bedroom Level Floor: 1st, Floor: 2nd
Master Bedroom Floor: 1st, Floor: 2nd
Interior
Interior Features Bar: Wet, Bath: Master, Bath: Sep. Tub/Shower, Closet: Walk-In, Disposal, Great Room, Range/Oven: Free Stdng., Vaulted Ceilings
Heating Forced Air, Gas: Central
Cooling Central Air
Flooring Carpet, Hardwood, Tile
Fireplace false
Window Features Blinds,Drapes
Appliance Ceiling Fan, Microwave
Laundry Electric Dryer Hookup
Exterior
Exterior Feature Entry (Foyer), Sliding Glass Doors
Garage Spaces 2.0
Utilities Available Gas: Not Connected, Electricity Connected, Sewer Connected, Water Connected
View Y/N No
Roof Type Asphalt
Present Use Single Family
Topography Sidewalks, Sprinkler: Auto-Full, Terrain, Flat
Total Parking Spaces 2
Private Pool false
Building
Lot Description Sidewalks, Sprinkler: Auto-Full
Story 3
Sewer Sewer: Connected
Water Culinary, Irrigation: Pressure
Structure Type Brick,Stucco
New Construction No
Construction Status Blt./Standing
Schools
Elementary Schools Liberty Hills
Middle Schools Viewpoint Middle School
High Schools Skyridge
School District Alpine
Others
HOA Name Kenneth Wilson
Senior Community No
Tax ID 49-499-0833
Acceptable Financing Cash, FHA, VA Loan
Horse Property No
Listing Terms Cash, FHA, VA Loan
Financing Conventional
Read Less Info
Want to know what your home might be worth? Contact us for a FREE valuation!

Our team is ready to help you sell your home for the highest possible price ASAP
Bought with UPT Real Estate








