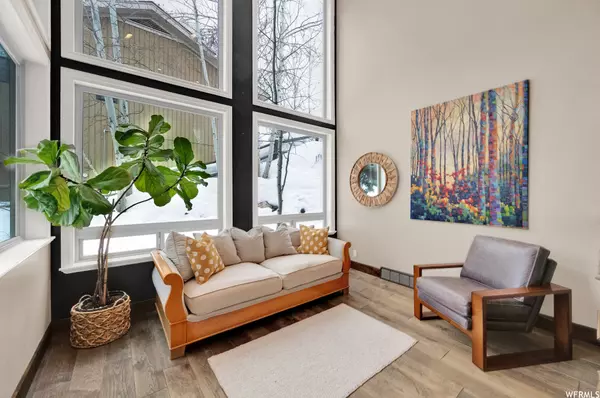$1,540,000
$1,595,900
3.5%For more information regarding the value of a property, please contact us for a free consultation.
5 Beds
4 Baths
3,654 SqFt
SOLD DATE : 05/18/2023
Key Details
Sold Price $1,540,000
Property Type Single Family Home
Sub Type Single Family Residence
Listing Status Sold
Purchase Type For Sale
Square Footage 3,654 sqft
Price per Sqft $421
Subdivision South Ridge Subdivis
MLS Listing ID 1867743
Sold Date 05/18/23
Style Stories: 2
Bedrooms 5
Full Baths 2
Half Baths 1
Three Quarter Bath 1
Construction Status Blt./Standing
HOA Fees $35/ann
HOA Y/N Yes
Abv Grd Liv Area 2,541
Year Built 1997
Annual Tax Amount $4,284
Lot Size 7,405 Sqft
Acres 0.17
Lot Dimensions 0.0x0.0x0.0
Property Description
MUST SEE! BRAND NEW BATHROOM ADDED TO BASEMENT! This Stunning South-Facing Southridge Home has everything you need and more! Look at the Views! Beautiful, original owner, custom-built home at the top of a quiet, cul de sac. This home boasts tall, vaulted ceilings with grand windows which encompass the great outdoors. Walk in on the hand-scraped hickory wood flooring. Gather around the large granite island in the kitchen while using your high-end appliances and taking in views of nature. Water filtration- reverse osmosis system included. You'll enjoy using the built-in china cabinet along with the numerous built-in bookshelves located throughout the house. Rest and relaxation will occur in the primary bedroom with its gas fireplace along with the spa-like brand-new primary bathroom with marble flooring, a soaking tub, and an enormous shower. Laundry room conveniently placed upstairs near bedrooms. Downstairs you will enjoy the cozy theater room where you can watch movies with family and friends. Top of the line, brand new all metal roof. One out of a few select homes in the neighborhood with a three-car garage and storage galore! No backyard neighbors in this secluded, serene backyard where the moose and deer like to roam. This home is only footsteps away from hiking and biking trails, yet close to freeway access and shopping. Great schools in Park City School District which include Jeremy Ranch Elementary, Ecker Middle School, Treasure Mountain Jr. High, and Park City High School, or Weilenmann Charter School. Across the freeway from Woodward Sports Park, fifteen to twenty minutes away from The Canyons and Park City Ski Resorts, Jordanelle Reservoir, and Salt Lake City. Buyer to verify all including sq ft and mls information as part of their due diligence. Agent related to Sellers.
Location
State UT
County Summit
Area Park City; Kimball Jct; Smt Pk
Zoning Single-Family
Rooms
Basement Full
Primary Bedroom Level Floor: 2nd
Master Bedroom Floor: 2nd
Interior
Interior Features Bath: Master, Bath: Sep. Tub/Shower, Closet: Walk-In, Disposal, Gas Log, Great Room, Jetted Tub, Kitchen: Updated, Oven: Double, Oven: Gas, Range: Gas, Range/Oven: Free Stdng., Vaulted Ceilings, Granite Countertops, Theater Room, Smart Thermostat(s)
Heating Forced Air, Gas: Central
Cooling Central Air
Flooring Carpet, Hardwood, Marble, Tile
Fireplaces Number 2
Equipment Play Gym, Swing Set, Window Coverings
Fireplace true
Window Features Blinds,Part,Shades
Appliance Ceiling Fan, Microwave, Refrigerator, Water Softener Owned
Laundry Electric Dryer Hookup
Exterior
Exterior Feature Double Pane Windows, Entry (Foyer), Lighting, Porch: Open, Patio: Open
Garage Spaces 3.0
Utilities Available Natural Gas Connected, Electricity Connected, Sewer Connected, Sewer: Public, Water Connected
Amenities Available Biking Trails, Hiking Trails, Pets Permitted, Playground, Tennis Court(s)
View Y/N Yes
View Mountain(s)
Roof Type Metal
Present Use Single Family
Topography Cul-de-Sac, Fenced: Part, Road: Paved, Secluded Yard, Sprinkler: Auto-Full, Terrain, Flat, Terrain: Grad Slope, View: Mountain, Drip Irrigation: Auto-Part, Private
Accessibility Accessible Kitchen Appliances
Porch Porch: Open, Patio: Open
Total Parking Spaces 3
Private Pool false
Building
Lot Description Cul-De-Sac, Fenced: Part, Road: Paved, Secluded, Sprinkler: Auto-Full, Terrain: Grad Slope, View: Mountain, Drip Irrigation: Auto-Part, Private
Faces South
Story 3
Sewer Sewer: Connected, Sewer: Public
Water Culinary, Private
Structure Type Cedar,Log,Stone
New Construction No
Construction Status Blt./Standing
Schools
Elementary Schools Jeremy Ranch
Middle Schools Treasure Mt
High Schools Park City
School District Park City
Others
HOA Name Togi Gasu
Senior Community No
Tax ID SRG-85
Acceptable Financing Cash, Conventional, FHA, VA Loan
Horse Property No
Listing Terms Cash, Conventional, FHA, VA Loan
Financing Conventional
Read Less Info
Want to know what your home might be worth? Contact us for a FREE valuation!

Our team is ready to help you sell your home for the highest possible price ASAP
Bought with Real Broker, LLC







