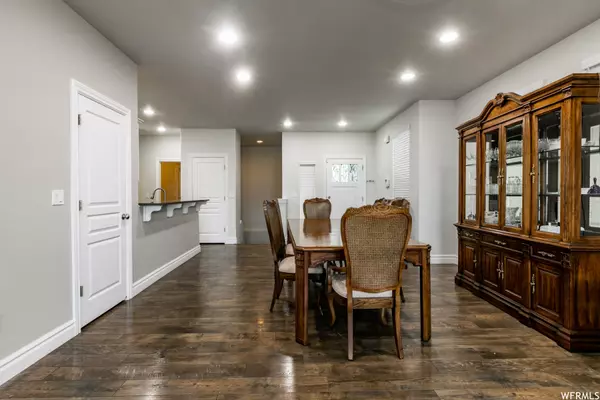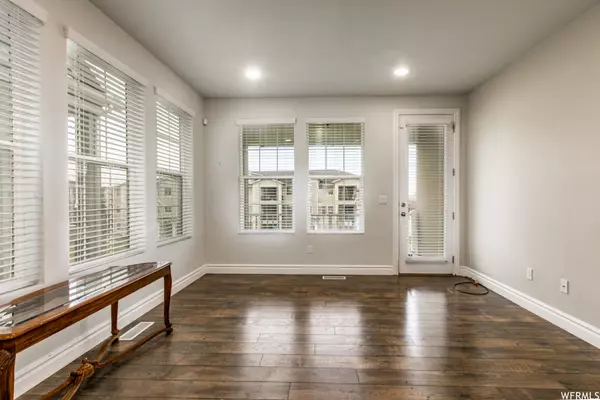$499,000
$499,900
0.2%For more information regarding the value of a property, please contact us for a free consultation.
2 Beds
3 Baths
2,428 SqFt
SOLD DATE : 05/23/2023
Key Details
Sold Price $499,000
Property Type Townhouse
Sub Type Townhouse
Listing Status Sold
Purchase Type For Sale
Square Footage 2,428 sqft
Price per Sqft $205
Subdivision Orchard Farms
MLS Listing ID 1873349
Sold Date 05/23/23
Style Townhouse; Row-end
Bedrooms 2
Full Baths 2
Half Baths 1
Construction Status Blt./Standing
HOA Fees $145
HOA Y/N No
Abv Grd Liv Area 1,228
Year Built 2014
Annual Tax Amount $2,832
Lot Size 2,178 Sqft
Acres 0.05
Lot Dimensions 0.0x0.0x0.0
Property Description
Amazing Fruit Heights townhome with an open-concept floorplan. It's main floor living at its best. The master suite provides excellent space with a large walk-in closet, separate tub/shower, private water closet, and dual-sink vanity. Two separate patios on each level. Nice quartz countertops throughout, white cabinetry, vinyl hardwood floors, and 9' ceilings on both levels. Fully finished daylight basement with a walkout. Large Garage with extra depth allowing for two cars plus storage. The home is centrally located and within walking distance to trails and community amenities including great shopping and schools. Close to Davis Park golf course, and Cherry Hill water park.
Location
State UT
County Davis
Area Kaysville; Fruit Heights; Layton
Zoning Multi-Family
Rooms
Basement Daylight, Full, Walk-Out Access
Primary Bedroom Level Floor: 1st
Master Bedroom Floor: 1st
Main Level Bedrooms 1
Interior
Interior Features Alarm: Security, Bath: Master, Bath: Sep. Tub/Shower, Closet: Walk-In, Disposal, Range/Oven: Free Stdng., Silestone Countertops
Cooling Central Air
Flooring Carpet, Laminate, Tile
Equipment Alarm System, Window Coverings, Projector
Fireplace false
Window Features Blinds,Full
Appliance Microwave, Satellite Dish
Exterior
Exterior Feature Balcony, Basement Entrance, Bay Box Windows, Double Pane Windows, Walkout
Garage Spaces 2.0
Utilities Available Natural Gas Connected, Electricity Connected, Sewer Connected, Water Connected
Amenities Available Other, Pets Permitted, Water
View Y/N No
Roof Type Asphalt
Present Use Residential
Topography Sprinkler: Auto-Full, Terrain: Grad Slope
Total Parking Spaces 2
Private Pool false
Building
Lot Description Sprinkler: Auto-Full, Terrain: Grad Slope
Faces East
Story 2
Sewer Sewer: Connected
Water Culinary
Structure Type Stone,Stucco,Cement Siding
New Construction No
Construction Status Blt./Standing
Schools
Elementary Schools Burton
Middle Schools Kaysville
High Schools Davis
School District Davis
Others
HOA Name Community Solutions
HOA Fee Include Water
Senior Community No
Tax ID 07-284-0121
Security Features Security System
Acceptable Financing Cash, Conventional, FHA, VA Loan
Horse Property No
Listing Terms Cash, Conventional, FHA, VA Loan
Financing Cash
Read Less Info
Want to know what your home might be worth? Contact us for a FREE valuation!

Our team is ready to help you sell your home for the highest possible price ASAP
Bought with Equity Real Estate








