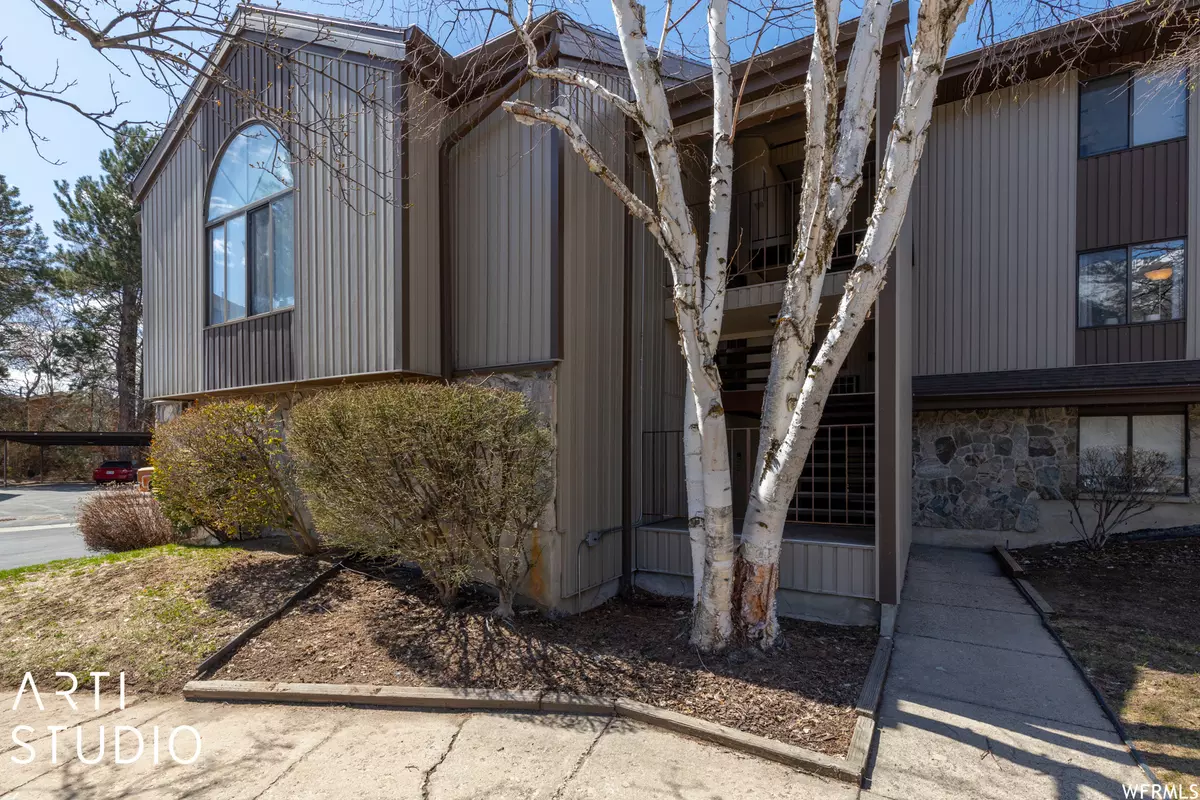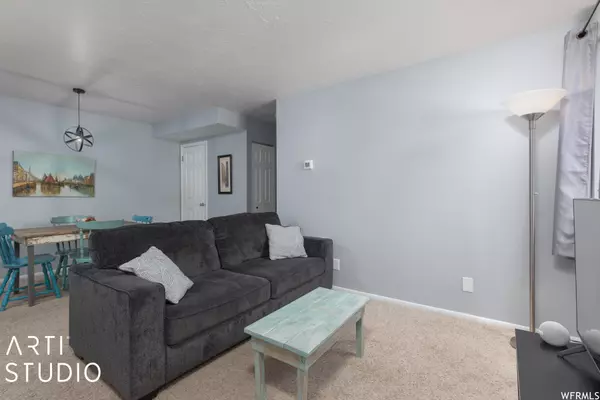$188,000
$188,000
For more information regarding the value of a property, please contact us for a free consultation.
1 Bed
1 Bath
576 SqFt
SOLD DATE : 05/26/2023
Key Details
Sold Price $188,000
Property Type Condo
Sub Type Condominium
Listing Status Sold
Purchase Type For Sale
Square Footage 576 sqft
Price per Sqft $326
Subdivision The Millstone Manor
MLS Listing ID 1872421
Sold Date 05/26/23
Style Condo; Middle Level
Bedrooms 1
Full Baths 1
Construction Status Blt./Standing
HOA Fees $200/mo
HOA Y/N Yes
Abv Grd Liv Area 576
Year Built 1985
Annual Tax Amount $1,008
Lot Size 435 Sqft
Acres 0.01
Lot Dimensions 0.0x0.0x0.0
Property Description
The condo is in a great spot in the complex. It sits across the parking lot from the community pool. Millstone Manor Condo near the mouth of Ogden Canyon!! 1 bed. 1 full bath. Large living room. Newer Furnace. Central Air. Cozy and Comfy layout. Refrigerator & Stove INCLUDED. Washer/Dryer INCLUDED. RV Parking, covered parking, and plenty of guest parking. Close to hiking & biking trails, boating, fishing, and PineView Reservoir. 30 minutes from Powder Mountain & Snow Basin ski resorts. Near the Botanical Gardens, Dinosaur Park, El Monte Golf Course. Well-maintained. Showings start Friday, April 21 at 6:30PM
Location
State UT
County Weber
Area Ogdn; Farrw; Hrsvl; Pln Cty.
Zoning Single-Family, Multi-Family
Direction Pull in North West Driveway building will be across from pool on your right 2nd floor sign in window
Rooms
Basement None
Main Level Bedrooms 1
Interior
Interior Features Range/Oven: Free Stdng.
Heating Forced Air, Gas: Central
Cooling Central Air
Flooring Carpet, Tile
Fireplace false
Window Features Blinds,Drapes
Appliance Dryer, Range Hood, Refrigerator, Washer
Laundry Electric Dryer Hookup
Exterior
Exterior Feature Lighting
Carport Spaces 1
Pool Fenced, Heated, In Ground
Utilities Available Natural Gas Connected, Electricity Connected, Sewer Connected, Sewer: Public, Water Connected
Amenities Available RV Parking, Insurance, Maintenance, Pets Not Permitted, Picnic Area, Pool, Sewer Paid, Snow Removal, Trash, Water
View Y/N Yes
View Mountain(s)
Roof Type Asphalt
Present Use Residential
Topography Curb & Gutter, Road: Paved, Sidewalks, Sprinkler: Auto-Full, Terrain, Flat, View: Mountain
Total Parking Spaces 2
Private Pool true
Building
Lot Description Curb & Gutter, Road: Paved, Sidewalks, Sprinkler: Auto-Full, View: Mountain
Faces Northeast
Story 1
Sewer Sewer: Connected, Sewer: Public
Water Culinary
Structure Type Aluminum,Stone
New Construction No
Construction Status Blt./Standing
Schools
Elementary Schools Gramercy
Middle Schools Mound Fort
High Schools Ben Lomond
School District Ogden
Others
HOA Name Welch Randall - Amber
HOA Fee Include Insurance,Maintenance Grounds,Sewer,Trash,Water
Senior Community No
Tax ID 13-187-0013
Acceptable Financing Cash, Conventional, FHA, VA Loan
Horse Property No
Listing Terms Cash, Conventional, FHA, VA Loan
Financing FHA
Read Less Info
Want to know what your home might be worth? Contact us for a FREE valuation!

Our team is ready to help you sell your home for the highest possible price ASAP
Bought with Realtypath LLC (Executives)







