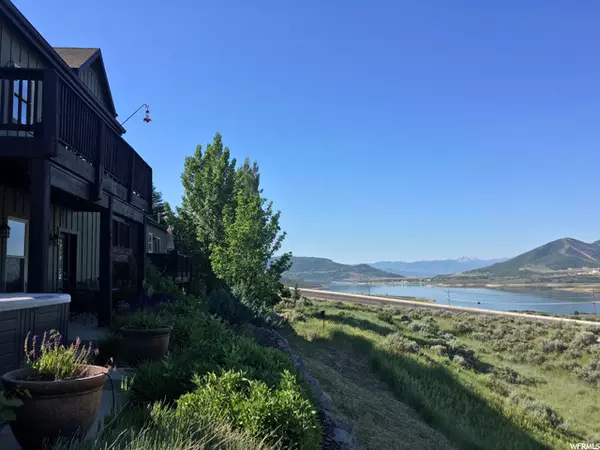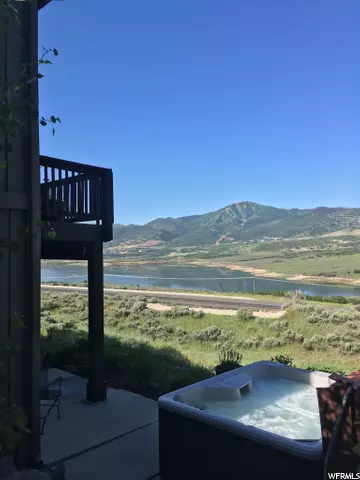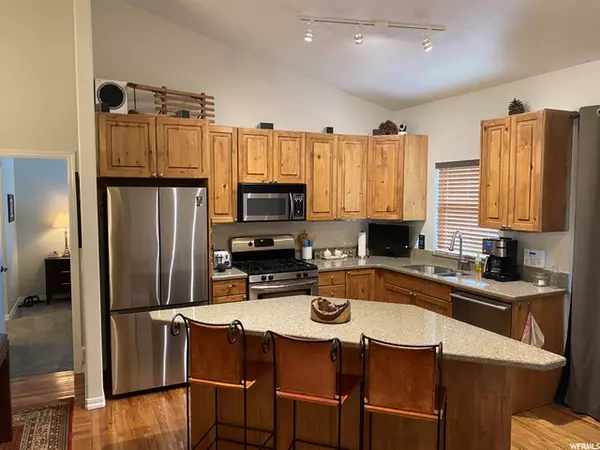$940,000
$974,900
3.6%For more information regarding the value of a property, please contact us for a free consultation.
3 Beds
3 Baths
1,986 SqFt
SOLD DATE : 05/26/2023
Key Details
Sold Price $940,000
Property Type Townhouse
Sub Type Townhouse
Listing Status Sold
Purchase Type For Sale
Square Footage 1,986 sqft
Price per Sqft $473
Subdivision Deer Mountain Resort
MLS Listing ID 1811319
Sold Date 05/26/23
Style Townhouse; Row-end
Bedrooms 3
Full Baths 2
Three Quarter Bath 1
Construction Status Blt./Standing
HOA Fees $300/mo
HOA Y/N Yes
Abv Grd Liv Area 1,258
Year Built 2001
Annual Tax Amount $3,377
Lot Size 3,484 Sqft
Acres 0.08
Lot Dimensions 0.0x0.0x0.0
Property Description
Price Improvement! Talk about perfection! This is the perfect home! Located in the quiet, prestigious, residential Deer Mountain community overlooking the Jordanelle, you will love the location of this home. With an unprecedented view of the Jordanelle and with the backdrop giving incredible views of the Wasatch and Unita mountain ranges, in all directions you will never tire of the views and vistas, all from the spacious deck as well as from your own hot tub! This home has the best location! There will be nothing built behind it or to the side of it as this is common ground! The home has been meticulously maintained and in all aspects shows true pride of home ownership. The home has 3 bedrooms, 3 bathrooms, and 2 spacious living areas, over 2 floors. On the main floor, there is a large open layout with vaulted ceilings highlighting the warm fireplace. On the lower floor, the large family room with its own fireplace, opens to the patio, hot tub, and unmatched vistas. There is hardwood flooring in the living areas on the main floor and there is abundant storage throughout the house, as well as an oversized 2 car garage. The exterior of the home was freshly painted in 2021. This is the perfect place to call home, or to call your second home.
Location
State UT
County Wasatch
Zoning Single-Family
Rooms
Basement Partial
Primary Bedroom Level Floor: 1st
Master Bedroom Floor: 1st
Main Level Bedrooms 2
Interior
Interior Features Closet: Walk-In, Disposal, Gas Log, Range/Oven: Free Stdng., Vaulted Ceilings, Granite Countertops
Heating Forced Air, Gas: Central
Cooling Central Air
Flooring Carpet, Hardwood, Tile
Fireplaces Number 2
Fireplace true
Window Features Blinds,Drapes
Appliance Microwave, Water Softener Owned
Laundry Electric Dryer Hookup
Exterior
Exterior Feature Double Pane Windows, Porch: Open, Walkout, Patio: Open
Garage Spaces 2.0
Utilities Available Natural Gas Connected, Electricity Connected, Sewer Connected, Water Connected
Amenities Available Earthquake Insurance, Insurance, Maintenance
View Y/N Yes
View Lake, Mountain(s), Valley
Roof Type Asphalt
Present Use Residential
Topography Curb & Gutter, Road: Paved, Sprinkler: Auto-Full, Terrain: Grad Slope, View: Lake, View: Mountain, View: Valley
Porch Porch: Open, Patio: Open
Total Parking Spaces 6
Private Pool false
Building
Lot Description Curb & Gutter, Road: Paved, Sprinkler: Auto-Full, Terrain: Grad Slope, View: Lake, View: Mountain, View: Valley
Faces East
Story 2
Sewer Sewer: Connected
Water Culinary
Structure Type Frame
New Construction No
Construction Status Blt./Standing
Schools
Elementary Schools Old Mill
Middle Schools Wasatch
High Schools Wasatch
School District Wasatch
Others
HOA Name Becky Wilde
HOA Fee Include Insurance,Maintenance Grounds
Senior Community No
Tax ID 00-0020-0080
Acceptable Financing Cash, Conventional, FHA, VA Loan
Horse Property No
Listing Terms Cash, Conventional, FHA, VA Loan
Financing Conventional
Read Less Info
Want to know what your home might be worth? Contact us for a FREE valuation!

Our team is ready to help you sell your home for the highest possible price ASAP
Bought with Windermere Real Estate (Park City)








