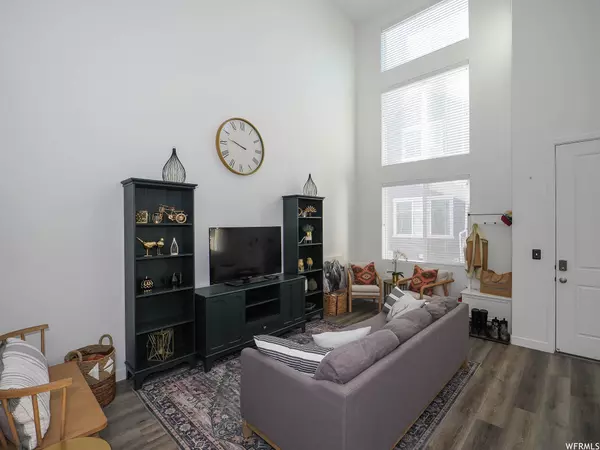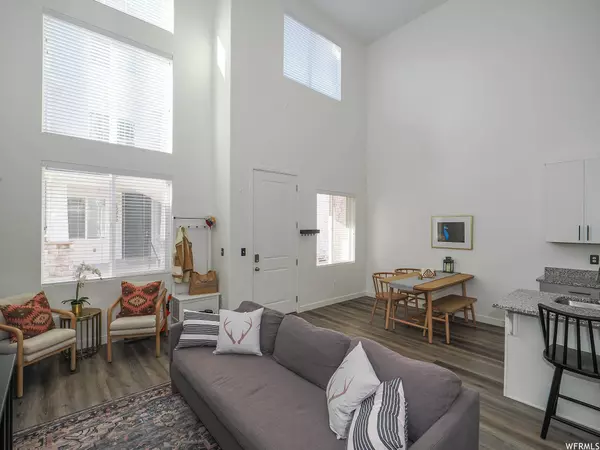$508,200
$519,990
2.3%For more information regarding the value of a property, please contact us for a free consultation.
4 Beds
3 Baths
2,692 SqFt
SOLD DATE : 05/30/2023
Key Details
Sold Price $508,200
Property Type Townhouse
Sub Type Townhouse
Listing Status Sold
Purchase Type For Sale
Square Footage 2,692 sqft
Price per Sqft $188
Subdivision Day Ranch Towns
MLS Listing ID 1862978
Sold Date 05/30/23
Style Townhouse; Row-mid
Bedrooms 4
Full Baths 2
Half Baths 1
Construction Status Blt./Standing
HOA Fees $85/mo
HOA Y/N Yes
Abv Grd Liv Area 2,109
Year Built 2020
Annual Tax Amount $2,964
Lot Size 1,306 Sqft
Acres 0.03
Lot Dimensions 0.0x0.0x0.0
Property Description
Sought after Washington style floor plan boasts 18' ceilings that give this home a unique and spacious feel. Large windows allow plenty of natural light, making the space warm and inviting. Entertaining is easy with a large kitchen island and open great room, relax in the open loft or enjoy parks and walking trails. 4 bedrooms and an unfinished basement for room to grow, 2 ac units and 2 furnaces with zoned thermostats. Close to schools, parks, and shopping centers - making it a great choice for anyone looking for convenience! Work has started on the 20 acre park across the street which includes soccer fields, skate park, pickle ball, and separate dog park... https://www.bluffdale.com/701/Day-Ranch-Park
Location
State UT
County Salt Lake
Area Wj; Sj; Rvrton; Herriman; Bingh
Zoning Multi-Family
Direction Extra parking spaces across from the home for easy showing. Located to the East of the playground
Rooms
Basement Full
Interior
Interior Features Bath: Master, Bath: Sep. Tub/Shower, Closet: Walk-In, Disposal, Range/Oven: Free Stdng., Vaulted Ceilings, Low VOC Finishes, Granite Countertops, Video Door Bell(s)
Heating Forced Air, Gas: Central
Cooling Central Air
Flooring Carpet, Laminate
Fireplaces Number 1
Equipment Window Coverings
Fireplace true
Window Features Blinds,Drapes
Appliance Microwave
Laundry Electric Dryer Hookup
Exterior
Garage Spaces 2.0
Utilities Available Natural Gas Connected, Electricity Connected, Sewer Connected, Water Connected
Amenities Available Biking Trails, Maintenance, Pets Permitted, Playground, Snow Removal
View Y/N No
Roof Type Asphalt
Present Use Residential
Total Parking Spaces 2
Private Pool false
Building
Faces South
Story 4
Sewer Sewer: Connected
Water Culinary
Structure Type Brick,Stucco,Cement Siding
New Construction No
Construction Status Blt./Standing
Schools
Elementary Schools Mountain Point
Middle Schools Hidden Valley
High Schools Riverton
School District Jordan
Others
HOA Name ACS Lehi
HOA Fee Include Maintenance Grounds
Senior Community No
Tax ID 33-14-152-123
Acceptable Financing Cash, Conventional, FHA, VA Loan
Horse Property No
Listing Terms Cash, Conventional, FHA, VA Loan
Financing Cash
Read Less Info
Want to know what your home might be worth? Contact us for a FREE valuation!

Our team is ready to help you sell your home for the highest possible price ASAP
Bought with Berkshire Hathaway HomeServices Utah Properties (Saddleview)








