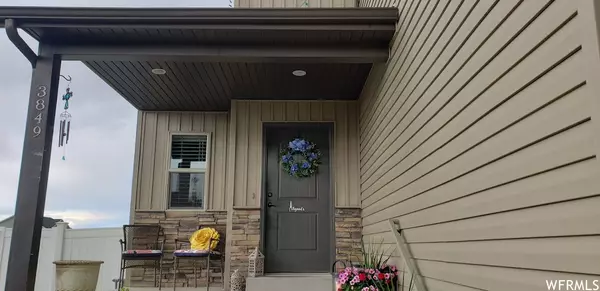$451,750
$459,000
1.6%For more information regarding the value of a property, please contact us for a free consultation.
4 Beds
3 Baths
3,150 SqFt
SOLD DATE : 05/30/2023
Key Details
Sold Price $451,750
Property Type Single Family Home
Sub Type Single Family Residence
Listing Status Sold
Purchase Type For Sale
Square Footage 3,150 sqft
Price per Sqft $143
Subdivision Ashley Heights
MLS Listing ID 1867961
Sold Date 05/30/23
Style Stories: 2
Bedrooms 4
Full Baths 2
Half Baths 1
Construction Status Blt./Standing
HOA Fees $20/qua
HOA Y/N Yes
Abv Grd Liv Area 2,250
Year Built 2014
Annual Tax Amount $1,786
Lot Size 9,583 Sqft
Acres 0.22
Lot Dimensions 0.0x0.0x0.0
Property Description
Country living with city amenities. This beautiful 4-bedroom, 2.5 bath home sits on a fenced corner lot in one of Uintah Counties' most popular subdivisions. Full auto sprinkling system for entire yard. Massive primary suite boasts a soaker tub, tiled shower, granite countertops and double sinks along with his and her walk in closets. The 2nd floor features an oversized laundry, bath and three other bedrooms perfect for the growing family. A gourmet kitchen boasts granite countertops, matching appliances, & pantry on hardwood flooring. A semi-formal dining room offers updated light fixtures and an expansive view of the mountains while the main living area has a gas log fireplace anchoring the space. The oversized fully fenced back yard includes a custom expanded oversized patio along with a play area for the children and irrigated above ground garden beds. The home features an oversized three-car garage with built in work bench and storage, as well as potential parking for that RV and camper. The full-sized basement has a fourth bedroom studded with a bathroom roughed in and a cold storage room. Assumable loan on this house! https://youtu.be/gsbOPBdSR1I
Location
State UT
County Uintah
Area Vernal; Naples; Jensen
Zoning Single-Family
Rooms
Basement Full
Primary Bedroom Level Floor: 2nd
Master Bedroom Floor: 2nd
Interior
Interior Features Bath: Master, Bath: Sep. Tub/Shower, Closet: Walk-In, Disposal, Gas Log, Range/Oven: Free Stdng., Granite Countertops, Video Door Bell(s)
Heating Forced Air, Gas: Central
Cooling Central Air
Flooring Carpet, Hardwood, Travertine
Fireplaces Number 1
Equipment Play Gym
Fireplace true
Window Features Blinds
Appliance Microwave, Refrigerator
Laundry Electric Dryer Hookup
Exterior
Exterior Feature Lighting, Porch: Open, Patio: Open
Garage Spaces 3.0
Utilities Available Natural Gas Connected, Electricity Connected, Sewer Connected, Water Connected
Amenities Available Other
View Y/N No
Roof Type Asphalt
Present Use Single Family
Topography Corner Lot, Curb & Gutter, Fenced: Part, Road: Paved, Secluded Yard, Sidewalks, Sprinkler: Auto-Full
Porch Porch: Open, Patio: Open
Total Parking Spaces 3
Private Pool false
Building
Lot Description Corner Lot, Curb & Gutter, Fenced: Part, Road: Paved, Secluded, Sidewalks, Sprinkler: Auto-Full
Faces West
Story 3
Sewer Sewer: Connected
Water Culinary
Structure Type Stone
New Construction No
Construction Status Blt./Standing
Schools
Elementary Schools Discovery
Middle Schools Vernal Mid
High Schools Uintah
School District Uintah
Others
HOA Name Bill Neuman
Senior Community No
Tax ID 060300311
Acceptable Financing Assumable, Cash, Conventional, FHA, VA Loan
Horse Property No
Listing Terms Assumable, Cash, Conventional, FHA, VA Loan
Financing Conventional
Read Less Info
Want to know what your home might be worth? Contact us for a FREE valuation!

Our team is ready to help you sell your home for the highest possible price ASAP
Bought with Realty ONE Group Signature (Vernal)








