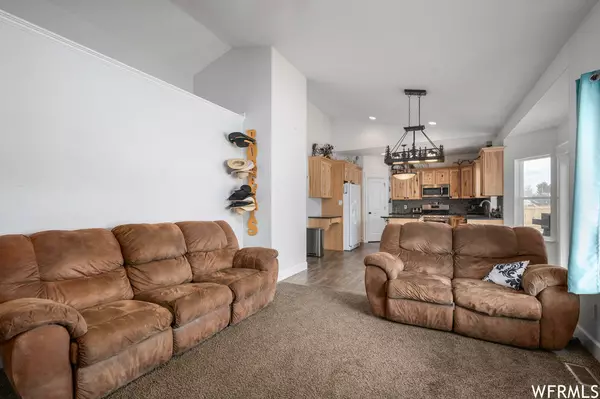$460,000
$524,399
12.3%For more information regarding the value of a property, please contact us for a free consultation.
3 Beds
3 Baths
3,140 SqFt
SOLD DATE : 05/25/2023
Key Details
Sold Price $460,000
Property Type Single Family Home
Sub Type Single Family Residence
Listing Status Sold
Purchase Type For Sale
Square Footage 3,140 sqft
Price per Sqft $146
Subdivision Pleasant View
MLS Listing ID 1856110
Sold Date 05/25/23
Style Rambler/Ranch
Bedrooms 3
Full Baths 2
Half Baths 1
Construction Status Blt./Standing
HOA Y/N No
Abv Grd Liv Area 1,590
Year Built 2015
Annual Tax Amount $1,697
Lot Size 1.330 Acres
Acres 1.33
Lot Dimensions 0.0x0.0x0.0
Property Description
These views are exquisite!! Welcome to this attractive, inviting, countryside, custom home, located just Southeast of Fairview. Situated on well over an acre, there is ample room for animals, gardening and entertaining. Enjoy an early morning sunrise from the covered, open back patio, with unobstructed views of the east mountainside. Or evening s'mores surrounded by family and friends, circled around the custom crusher cone fire pit. This lovely home also boasts custom, rustic-hickory cabinets throughout with soft-close, granite countertops, custom lighting fixtures and a dual walk-in shower in the ensuite. Adequate storage throughout; including a large basement cold storage and HUGE kitchen pantry! A three car, oversized garage, is perfect for toy storage or weekend projects. A Gas line is run to the back patio for gas BBQ. Property includes water share for pressurized irrigation and wheel line. Wood Burning stove in the basement is also included. Connected to city utilities, yet set in the county, this secluded, horse property is absolutely perfect!! Square footage figures are provided as a courtesy estimate only and were obtained from tax records. Buyer is advised to obtain an independent measurement. All information within is deemed reliable however provided as a courtesy only. Buyer and Buyers agent to complete their own due diligence.
Location
State UT
County Sanpete
Area Fairview; Thistle; Mt Pleasant
Zoning Single-Family
Rooms
Basement Full
Primary Bedroom Level Floor: 1st
Master Bedroom Floor: 1st
Main Level Bedrooms 3
Interior
Interior Features Bath: Master, Closet: Walk-In, Disposal, Gas Log, Oven: Gas, Range: Gas, Vaulted Ceilings, Granite Countertops
Heating Electric, Forced Air, Wood
Cooling Central Air
Flooring Carpet, Tile
Fireplaces Number 2
Fireplaces Type Fireplace Equipment
Equipment Fireplace Equipment, Window Coverings, Wood Stove, Workbench
Fireplace true
Window Features Drapes
Appliance Ceiling Fan, Microwave, Refrigerator
Laundry Electric Dryer Hookup
Exterior
Exterior Feature Basement Entrance, Deck; Covered, Double Pane Windows, Horse Property, Patio: Covered, Porch: Open, Sliding Glass Doors, Walkout
Garage Spaces 3.0
Utilities Available Natural Gas Connected, Electricity Connected, Sewer Connected, Water Connected
View Y/N Yes
View Mountain(s), Valley
Roof Type Asphalt
Present Use Single Family
Topography Fenced: Full, Road: Paved, Terrain, Flat, View: Mountain, View: Valley
Accessibility Accessible Hallway(s), Accessible Electrical and Environmental Controls, Accessible Kitchen Appliances, Ramp, Single Level Living, Customized Wheelchair Accessible
Porch Covered, Porch: Open
Total Parking Spaces 3
Private Pool false
Building
Lot Description Fenced: Full, Road: Paved, View: Mountain, View: Valley
Faces West
Story 2
Sewer Sewer: Connected
Water Culinary, Irrigation, Shares
Structure Type Asphalt,Stone,Stucco
New Construction No
Construction Status Blt./Standing
Schools
Elementary Schools Fairview
Middle Schools North Sanpete
High Schools North Sanpete
School District North Sanpete
Others
Senior Community No
Tax ID 61545
Acceptable Financing Cash, Conventional, FHA, VA Loan
Horse Property Yes
Listing Terms Cash, Conventional, FHA, VA Loan
Financing Conventional
Read Less Info
Want to know what your home might be worth? Contact us for a FREE valuation!

Our team is ready to help you sell your home for the highest possible price ASAP
Bought with R and R Realty LLC








