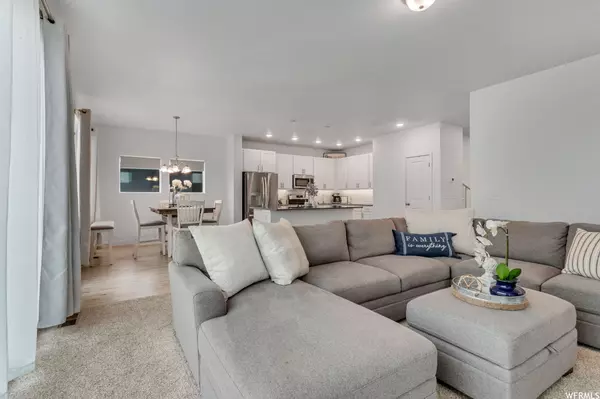$630,000
$630,000
For more information regarding the value of a property, please contact us for a free consultation.
4 Beds
4 Baths
3,399 SqFt
SOLD DATE : 05/31/2023
Key Details
Sold Price $630,000
Property Type Single Family Home
Sub Type Single Family Residence
Listing Status Sold
Purchase Type For Sale
Square Footage 3,399 sqft
Price per Sqft $185
Subdivision Cedar Canyon
MLS Listing ID 1868084
Sold Date 05/31/23
Style Stories: 2
Bedrooms 4
Full Baths 3
Half Baths 1
Construction Status Blt./Standing
HOA Fees $50/mo
HOA Y/N Yes
Abv Grd Liv Area 2,321
Year Built 2021
Annual Tax Amount $2,707
Lot Size 4,356 Sqft
Acres 0.1
Lot Dimensions 0.0x0.0x0.0
Property Description
REDUCED PRICE!!! Welcome home! This stunning home boasts breathtaking mountain views that will leave you in awe and is conveniently situated near shopping and dining areas, allowing you to enjoy the best of both worlds. Built in 2021, it was designed with modern features and upgraded amenities and is perfect for those who love to entertain. Each room is beautifully designed with plenty of natural light and modern finishes. This spacious home features 3400 square feet of finished living space, perfect for entertaining and family gatherings. The attention to detail is apparent throughout, with high-quality finishes and beautiful craftsmanship. The living room features a cozy fireplace, perfect for relaxing with loved ones. The open concept floorplan flows seamlessly into the gourmet kitchen which is equipped with stainless appliances, gas cooktop, beautiful countertops, and plenty of cabinet space. The large island is perfect for meal prep or casual dining with family and friends. One of the highlights of this home is the 12-foot three-panel multi-slide patio door, which opens up to majestic mountain views while enjoying the fresh air. The fully finished basement offers additional living space, including a home theater, game room, and guest suite. Additional upgrades include a three-level zoned HVAC system, AprilAire humidifier, tankless water heater and water softener providing you with optimal comfort and convenience. The garage is extra wide, with an epoxy floor, providing ample space for your vehicles and storage needs. This gorgeous home offers an unbeatable combination of luxury, comfort, and convenience. With modern finishes, beautiful mountain views, and easy access to local amenities, this home is sure to impress even the most discerning buyer. Square footage is provided as a courtesy estimate only and was obtained by appraisal. Buyer is advised to obtain an independent measurement. The listing broker's offer of compensation is made only to participants of the MLS where the listing is filed.
Location
State UT
County Utah
Area Pl Grove; Lindon; Orem
Zoning Single-Family
Rooms
Basement Full
Primary Bedroom Level Floor: 2nd
Master Bedroom Floor: 2nd
Interior
Heating Forced Air, Gas: Central
Cooling Central Air
Flooring Carpet, Tile
Equipment Humidifier, Projector
Fireplace false
Appliance Water Softener Owned
Exterior
Garage Spaces 2.0
Utilities Available Natural Gas Connected, Electricity Connected, Sewer Connected, Sewer: Public, Water Connected
Amenities Available Insurance, Playground, Snow Removal
View Y/N No
Roof Type Asphalt
Present Use Single Family
Topography Corner Lot, Fenced: Full
Total Parking Spaces 4
Private Pool false
Building
Lot Description Corner Lot, Fenced: Full
Story 3
Sewer Sewer: Connected, Sewer: Public
Water Culinary
Structure Type Stucco
New Construction No
Construction Status Blt./Standing
Schools
Elementary Schools Cedar Ridge
Middle Schools Mt Ridge
High Schools Lone Peak
School District Alpine
Others
HOA Name K&R Premier Mngmnt
HOA Fee Include Insurance
Senior Community No
Tax ID 65-603-0051
Acceptable Financing Cash, Conventional, FHA, VA Loan
Horse Property No
Listing Terms Cash, Conventional, FHA, VA Loan
Financing Conventional
Read Less Info
Want to know what your home might be worth? Contact us for a FREE valuation!

Our team is ready to help you sell your home for the highest possible price ASAP
Bought with Chapman-Richards & Associates, Inc.








