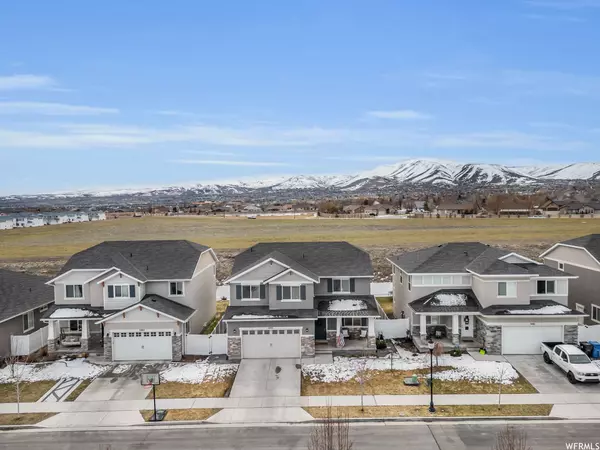$690,000
$699,900
1.4%For more information regarding the value of a property, please contact us for a free consultation.
5 Beds
4 Baths
3,568 SqFt
SOLD DATE : 05/31/2023
Key Details
Sold Price $690,000
Property Type Single Family Home
Sub Type Single Family Residence
Listing Status Sold
Purchase Type For Sale
Square Footage 3,568 sqft
Price per Sqft $193
Subdivision Miller Crossing
MLS Listing ID 1868921
Sold Date 05/31/23
Style Stories: 2
Bedrooms 5
Full Baths 3
Half Baths 1
Construction Status Blt./Standing
HOA Y/N No
Abv Grd Liv Area 2,517
Year Built 2017
Annual Tax Amount $3,908
Lot Size 5,227 Sqft
Acres 0.12
Lot Dimensions 0.0x0.0x0.0
Property Description
Open house canceled. Welcome to this stunning 2-story home in Herriman that is sure to impress! This fully finished home offers a mother-in-law apartment including a bedroom, full kitchen with quartz countertops, full bathroom, radon mitigation system, and washer and dryer hookups. The main level features an open-concept layout, allowing for seamless flow between the living, dining, and kitchen area making it perfect for entertaining. The spacious kitchen has lots of cabinets, ample countertop space, large walk-in pantry, gas range, and quartz countertops. Upstairs you will find a large and bright master suite with vaulted ceilings, a dual inverter mini split system, spacious walk-in closet and a private ensuite bathroom complete with a soaking tub and separate shower as well as 3 additional bedrooms with walk-in closets. Perfect location just minutes from schools, parks, shopping, dining, and entertainment. This home is a must see! Square footage figures are provided as a courtesy estimate and were obtained from county records. Buyer and buyer's agent to verify all information.
Location
State UT
County Salt Lake
Area Wj; Sj; Rvrton; Herriman; Bingh
Zoning Single-Family
Rooms
Basement Full
Primary Bedroom Level Floor: 2nd
Master Bedroom Floor: 2nd
Interior
Interior Features Alarm: Fire, Bath: Master, Bath: Sep. Tub/Shower, Closet: Walk-In, Den/Office, Disposal, Kitchen: Second, Kitchen: Updated, Mother-in-Law Apt., Oven: Gas, Range: Gas, Vaulted Ceilings, Video Door Bell(s), Video Camera(s)
Heating Gas: Central
Cooling Central Air
Flooring Carpet, Laminate, Vinyl
Equipment Window Coverings
Fireplace false
Window Features Shades
Appliance Ceiling Fan, Trash Compactor, Microwave, Range Hood, Refrigerator
Exterior
Exterior Feature Double Pane Windows, Lighting, Sliding Glass Doors, Patio: Open
Garage Spaces 2.0
Utilities Available Natural Gas Connected, Electricity Connected, Sewer Connected, Water Connected
View Y/N No
Roof Type Asphalt
Present Use Single Family
Topography Curb & Gutter, Fenced: Full, Sidewalks, Sprinkler: Auto-Full
Porch Patio: Open
Total Parking Spaces 2
Private Pool false
Building
Lot Description Curb & Gutter, Fenced: Full, Sidewalks, Sprinkler: Auto-Full
Story 3
Sewer Sewer: Connected
Water Culinary
Structure Type Asphalt,Stone,Stucco
New Construction No
Construction Status Blt./Standing
Schools
Elementary Schools Bastian
Middle Schools Copper Mountain
High Schools Herriman
School District Jordan
Others
Senior Community No
Tax ID 26-25-329-001
Security Features Fire Alarm
Acceptable Financing Cash, Conventional, FHA, VA Loan
Horse Property No
Listing Terms Cash, Conventional, FHA, VA Loan
Financing Conventional
Read Less Info
Want to know what your home might be worth? Contact us for a FREE valuation!

Our team is ready to help you sell your home for the highest possible price ASAP
Bought with Craig Realty Inc








